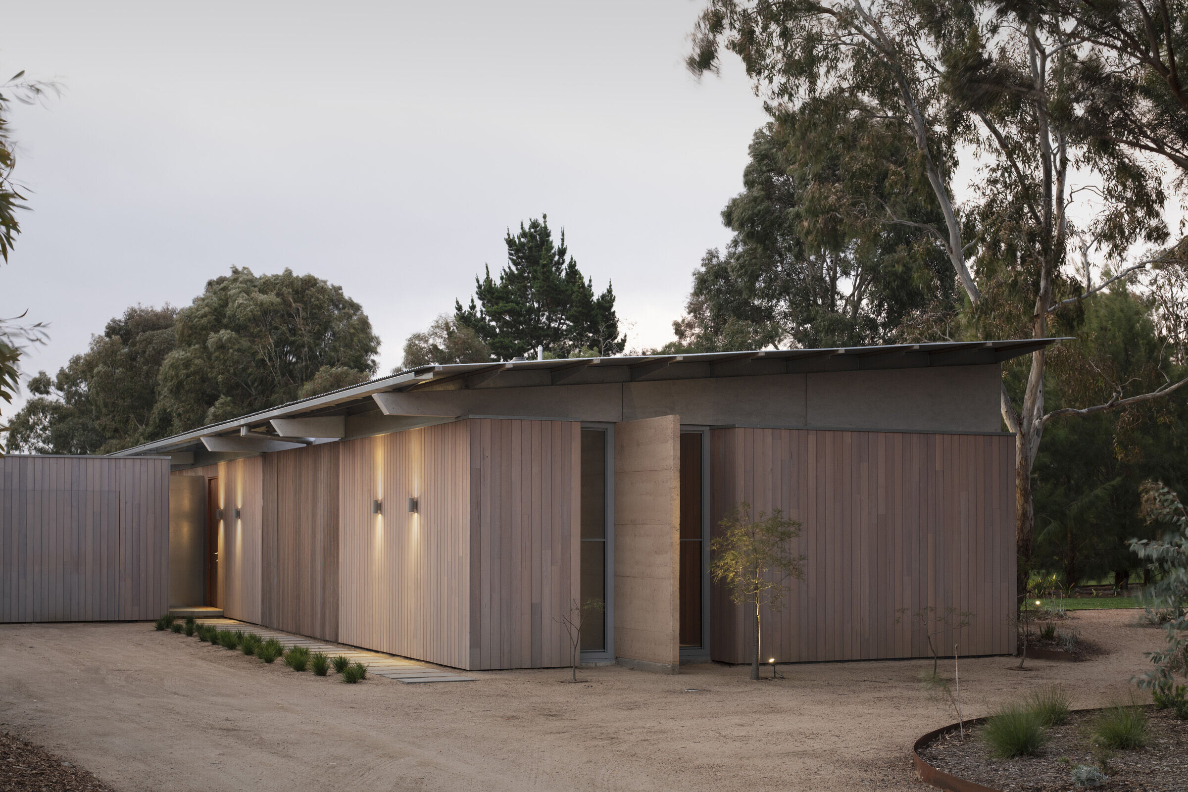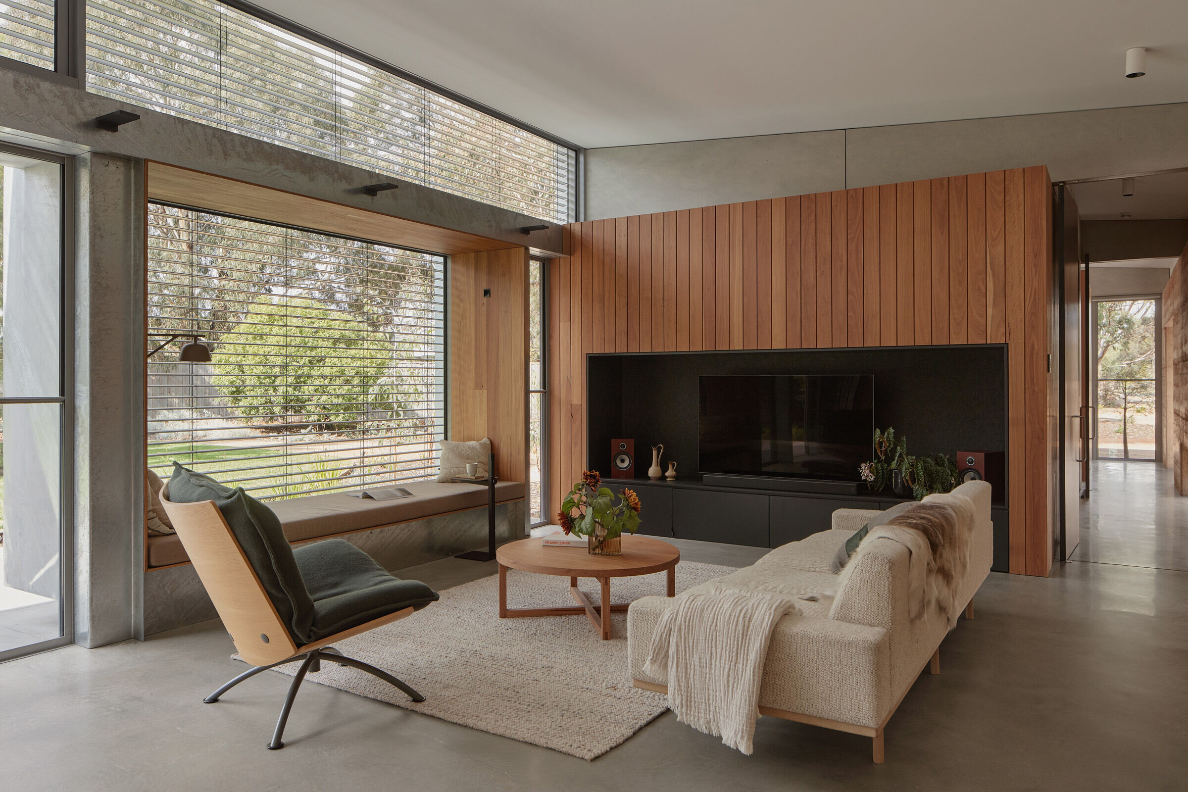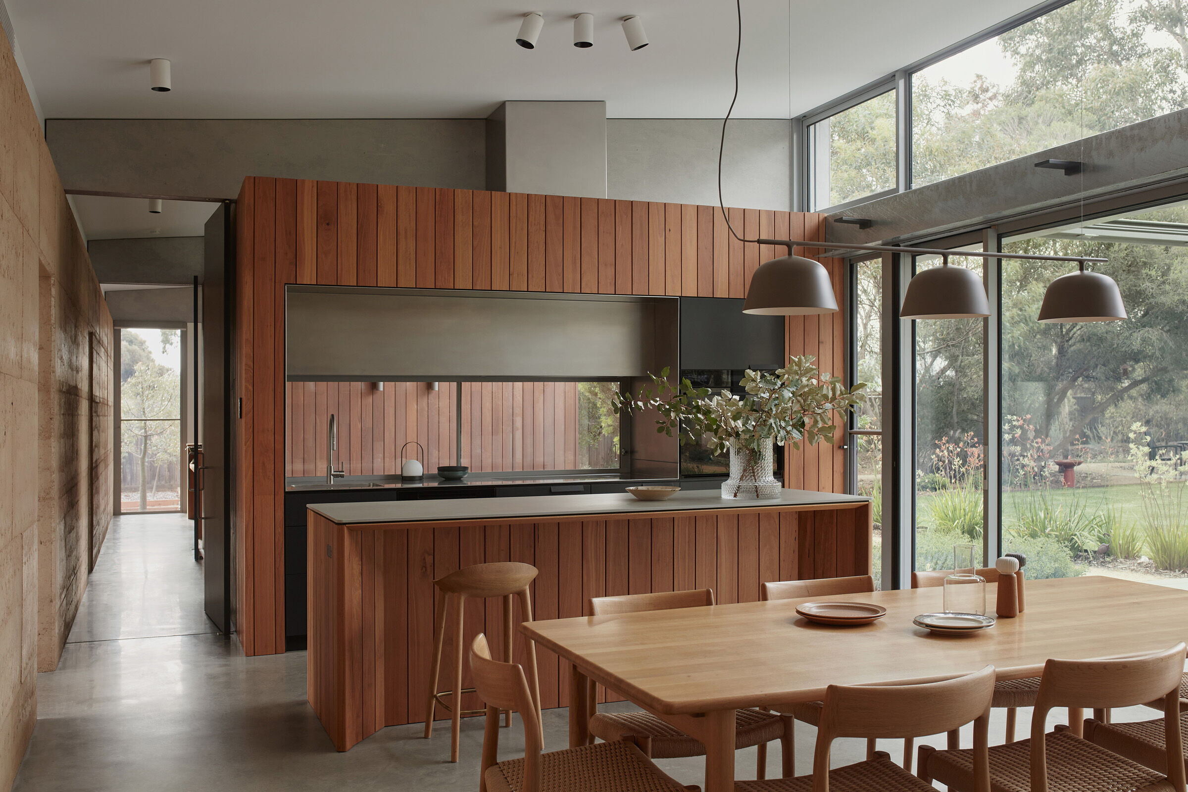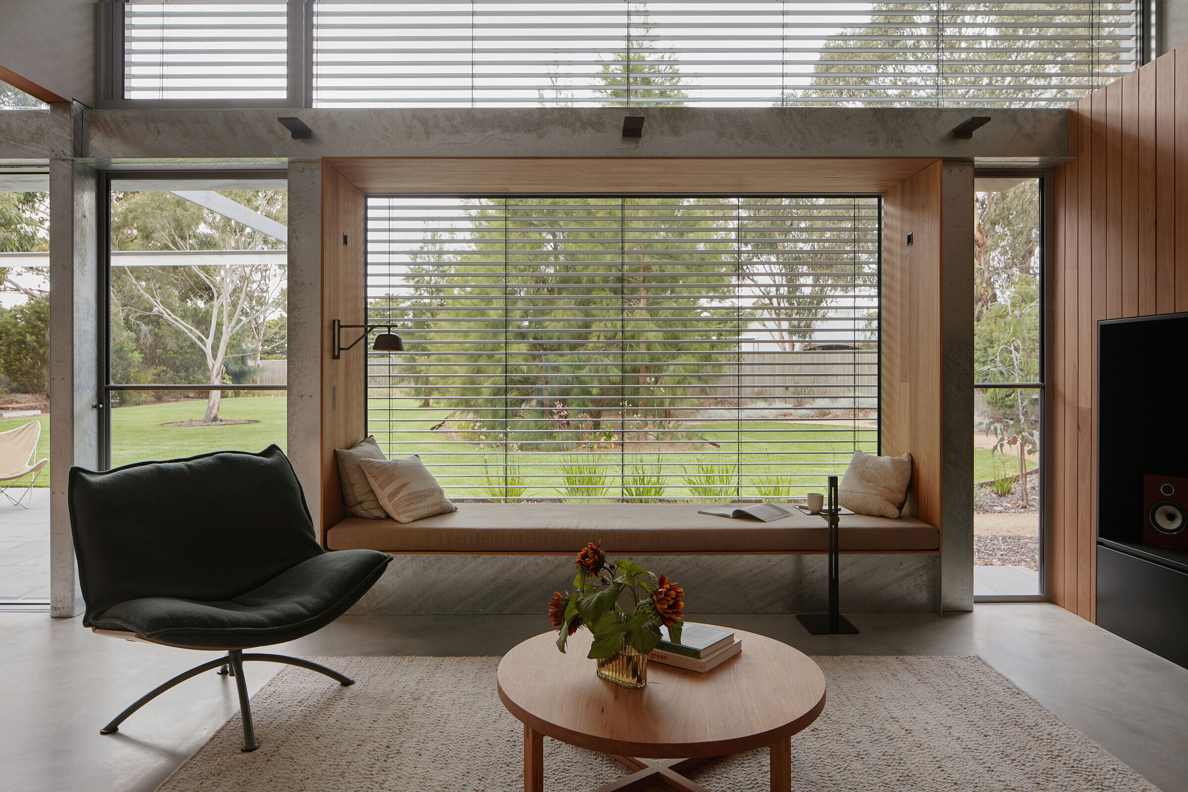Rockin’ the suburbs. Forest Road House breaks the suburban cookie-cutter mould creating a lifestyle block oasis. The design explores the family’s love of native timbers and local materials while reflecting their values and living requirements, as the retired couple age in place with their daughter with special needs.

CONCEPT
This home creates a self-contained retreat for the owners, reinforcing the notion of a bush garden property that attracted them to the then-rural area 40 years ago.
Inspired by the work of Australian architects, particularly Glenn Murcutt’s work, the house references his approach to spatial layout, order of structure and clarity of intent. Local materials were used throughout, including You Yangs quarried raw material for the rammed earth wall giving bursts of rich red blow-outs here and there and providing an intentional roughness and grounding visible from all rooms in the house. This is contrasted by more refined materials elsewhere including timber, steel and plasterboard.

The unique brief of a semi-retired couple caring full time for their adult daughter encouraged the project to have a sense of calm, openness, generosity, and wonder. This led to the design of the garden enveloping the house while maintaining a clear, albeit unconventional, internal program and an open vista to the north.
The footprint is small, and the house is built to last with strong and low/no maintenance materials. Passive design principles, thermal mass, natural ventilation, 7kw solar with battery, and water tanks all add to the experiential quality and sustainability of the house.

CONTEXT
The house is pushed deep into the site to take advantage of the open space to the north and wrap the garden around the building to create views into and back to the house as well as forming distinct zones for the landscape.
A clear and honest rationale of materiality creates form and space. The rammed earth wall defines the boundary between north living and south service zones. Barestone blades perpendicular to the rammed earth further define the internal layout. Internal materials extend out of the building envelope to define a clear yet richly textured architectural language for the project.

PROGRAM RESOLUTION
Generous open spaces allow a duality of individual space and respite for the owners while allowing family collaboration when required, e.g. shared ensuite. Eliminating steps and widening circulation routes encourages independence and comfort. The third bedroom becomes a quiet study refuge from the rest of the house and allows a separate wing for guests.
An abundance of natural light is absorbed in the richly textured internal material palette of the living zones to the north. Conversely, the white service areas to the south are softly and uniformly lit by natural light. The house is passively temperature stable throughout the year.




















































