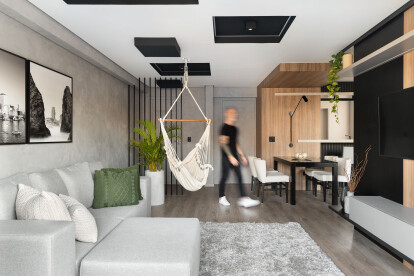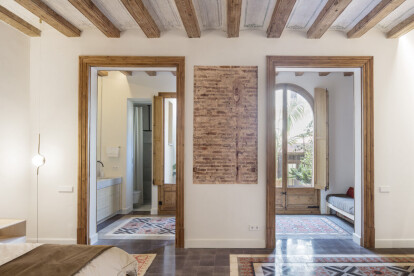Reform
An overview of projects, products and exclusive articles about reform
Project • By Tulli Studio • Apartments
Apartamento MORADA
Project • By Tulli Studio • Apartments
Apartamento Cubo
Project • By Jofre Roca arquitectes • Apartments
Carme Apartment
Project • By Jofre Roca arquitectes • Apartments
Beach Apartment
Project • By Jofre Roca arquitectes • Offices
22@ Office Building
Project • By Jofre Roca arquitectes • Shops
Carner Barcelona Perfumery
Project • By Jofre Roca arquitectes • Apartments
Escudellers Apartment
Project • By GRX arquitectos • Apartments
HOUSE OF CURTAINS
Project • By Arturo Moreno architecture • Private Houses
AJ House
Project • By Pablo Muñoz Payá Arquitectos • Apartments
Explanada Reform
Project • By Minimal Studio • Shops






















































