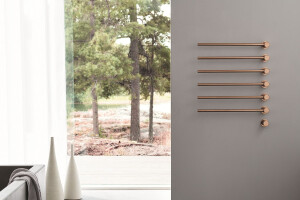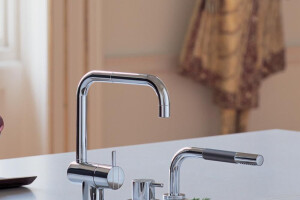In the historic centre of Barcelona, a flat is reformed, in a building of 1840 on the emblematic Escudellers Street, which in the Middle Ages has been the centre of the potter’s guild. In rehabilitation we take into account traditional construction techniques.

Access from the street is decadent. The itinerary to the house builds an experience that will continue to its interior. The high ceilings and patios allow natural lighting inside the apartment. Intense experiences are generated and moving away from the crazy rhythm of the city.

In the program, the existing distribution was modified, according to current requirements. In this way, all the rooms receive natural light. Two partitions were removed to bring together the kitchen, dining room, and living room in an open space. As for the materials used in the main bathroom, it was covered by a porous stone that changes colour when wet. It allows interesting relationships and contrasts with light and water games. It is a volcanic stone found in the Garrotxa area. The design of the apartment uses proximity materials.

The use and recovery of traditional materials and systems with their historical patina, gives it a clear added value. The apartment retains its original wooden doors. Which have been stripped to keep the original colour of the wood as well as its wood trim and frames. The apartment mouldings were in poor condition and heavily damaged. They were contemporary rebuilt and reinterpreted. The treatment on the mouldings was artisanal and meticulous to get the best quality. They were designed in such a way that their boundaries are blurred, extending their shape beyond the usual. The original iron fittings were recovered, as well as the hydraulic pavements. They had to be lifted from time to time to repair the slab and move it to its original position.





































