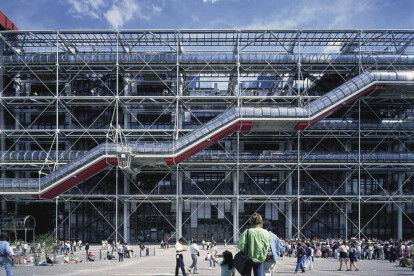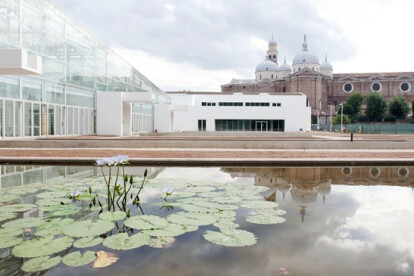Renzo piano
An overview of projects, products and exclusive articles about renzo piano
Project • By Ronnie Self Architect • Museums
The Architecture of Art Museums – A Decade of Design: 2000–2010
Project • By aasb_agence d'architecture suzelbrout • Apartments
MACROLOT IN PARIS
Project • By Luigi Rosselli Architects • Bars
Osteria BALLA Manfredi
Project • By Renzo Piano Building Workshop • Bridges
The Shard - London Bridge Tower
Project • By Capoferri Serramenti s.p.a. • Private Houses
Private residence in Colorado
Project • By Explorations Architecture • Bridges
Schuman Bridge on the Saône
Project • By Migliore + Servetto • Exhibitions
TRAME - COPPER CROSSING IN CONTEMPORARY ART, DESING TECHNOLOGY AND ARCHITECTURE
Project • By Zsuffa és Kalmár Építész Műterem (ZSK Architects) • Offices
Hungaro Control (Centre of Hungarian Air Navigation Services)
Project • By Rene van Zuuk Architekten B.V. • Cultural Centres
ARchitecture Centre Amsterdam (ARCAM)
Project • By Rogers Stirk Harbour + Partners • Masterplans
Centre Pompidou
Project • By Renzo Piano Building Workshop • Museums
Harvard Art Museums renovation and expansion
Project • By Orms Architecture Design • Offices
Refurbishment of the bold London landmark Commonwealth House
Project • By Veneto Vetro • Parks/Gardens
Botanical Garden
Project • By Renzo Piano Building Workshop • Individual Buildings
DIOGENE
Project • By Renzo Piano Building Workshop • Shopping Centres



































































