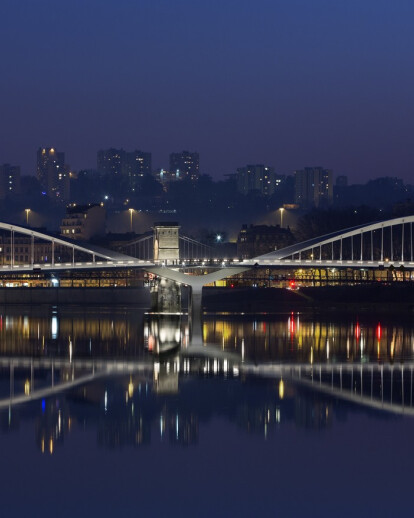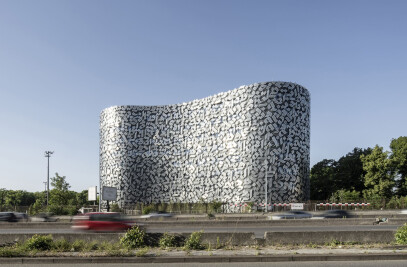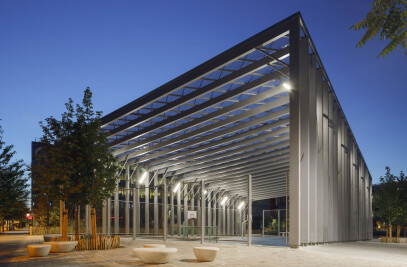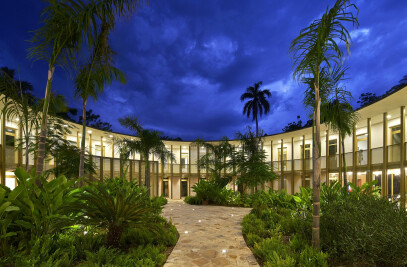Inaugurated by Explorations Architecture in November 2014, the Schuman Bridge is the 17th bridge built on the Saône in Lyon. The international competition for the Schuman Bridge, held in 2009 by the Urban community of Lyon (Grand Lyon), brought together designers such as Renzo Piano, Marc Mimram and Dietmar Feichtinger.
Location Constructed along the narrows of the Saône, an area named World Heritage site by UNESCO, on the boundary between the city and a more rural landscape, the Schuman bridge is the new entryway to the historic center of Lyon. It connects the banks of Vaise to those at the base of the bluffs of Croix Rousse and is situated between the Masaryk bridge and the “Ile Barbe” bridge. These remarkable works of civil engineering, the oldest two bridges in Lyon, dating back to the early 19th century, are characterized by their unique appearance (bridges suspended from a central pillar) and dignified elegance. Due to their close proximity, there is significant interplay between the Masaryk bridge and the Schuman bridge. Unlike the Masaryk bridge, whose stone pillar forms a “ridge”, the Schuman bridge seeks to open up the center of the river with two arches that plunge below the deck at mid-span. These arcs define an open area, a place above the river designed to become a small public area or viewpoint.
Structure The bridge is as slim, light, and transparent as possible, in order to facilitate its integration into the urban landscape, concentrating the forces on the central support in order to gently touch down upon the banks. The arches, the architectural challenge of the project, consist of triangular sections of steel casing with variable inertia, creating a line that shifts according to the viewing angles and the time of day. The thinness of the deck (70 cm at the thickest point) is achieved thanks to a composite structure (steel/concrete) meeting the combination of geometric constraints of the surface and underside (accessibility for people with reduced mobility and passage above the navigation channels). The sidewalks located on either side of the structure help to refine the profile; they are treated by steel casings, in the form of a tapered blade, cantilevered over the Saône. In the center of the structure, they expand and offer a place for contemplation. Stainless steel benches placed along the path dot the crossing.
Traffic The various bridge users (pedestrians, bicycles, and cars) move about at the same level, as in a street. This friendly coexistence between modes of travel ensures the continuation of the city on the river. Cars drive in the center of the structure while the “soft” modes of transportation (pedestrians and cyclists) proceed along the sidewalks separated from the road by the structure of the bridge. This simple feature keeps the views of the river open at all times, creating a sense of comfort.
Nighttime ambiance At night, road and sidewalk lights are directed towards the ground; their reflection subtly highlights the superstructure. The roadway light fixtures, developed specifically for the bridge, are placed about 40 cm above the ground and provide a uniform raking light.
Some references Benoit Le Thierry d'Ennequin and Yves Pagès founded Explorations architecture in 2002. Their sensitive approach has allowed them to take part in prestigious heritage sites such as the Chateau of Versailles or the “Jardin des Plantes” in Paris. Their resume of civil engineering structures includes the bridge on the Oise in Compiègne and ongoing projects in Zurich, Dublin and Washington DC. Some of the most recent projects include the Eole station in Nanterre-la-Folie and the ERDF post in Saclay.




































