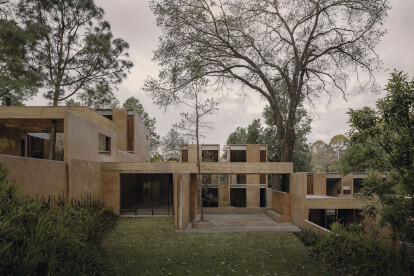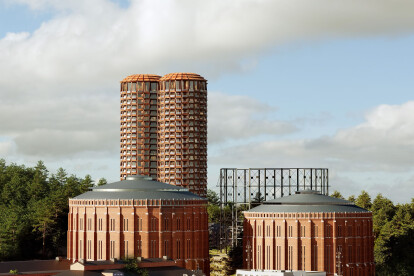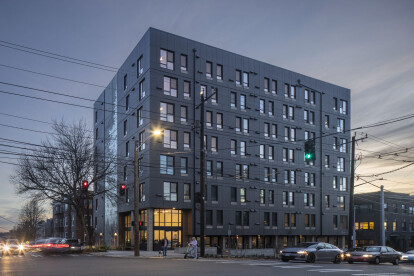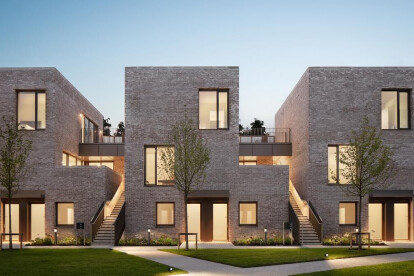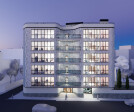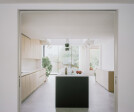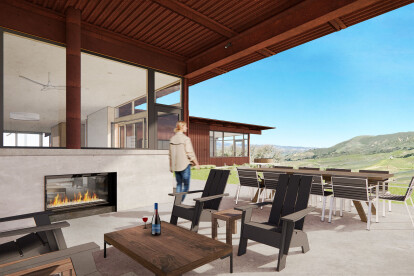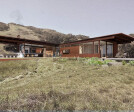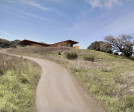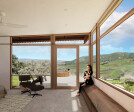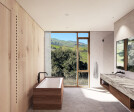Residential architecture
An overview of projects, products and exclusive articles about residential architecture
News • News • 19 Jan 2024
Taller Héctor Barroso designs orthogonal collection of homes on forested site in Mexico
News • News • 28 Dec 2023
Cobe and Yellon win competition to design a new residential tower at Stockholm’s historic gasworks
News • Detail • 18 Dec 2023
Detail: atelierjones completes Heartwood, the first tall mass timber workforce housing building in the US
Project • By archoffice | architecture & construction office • Private Houses
ShahNeshin Villa
News • News • 21 Nov 2023
Shay Cleary Architects completes Ireland’s first low-rise, high-density residential development
Project • By archoffice | architecture & construction office • Apartments
Behestan Residential
Project • By Gabrielle Vinson Architecte • Private Houses
2005_MNB
Project • By Viruta lab • Apartments
Casa Cabanyal
Project • By Mojo Stumer Associates • Private Houses
Harbour Road House
Project • By Matthew Giles Architects • Private Houses
Mount Park Crescent
Project • By Matthew Giles Architects • Private Houses
Oakwood Road
Project • By GRID Architects • Apartments
10 George Street
Project • By GRID Architects • Apartments
Wembley Parade
News • News • 9 Aug 2023
Onze 22 emerges as a tree-like edifice in São Paulo
Project • By Clayton Korte • Housing
