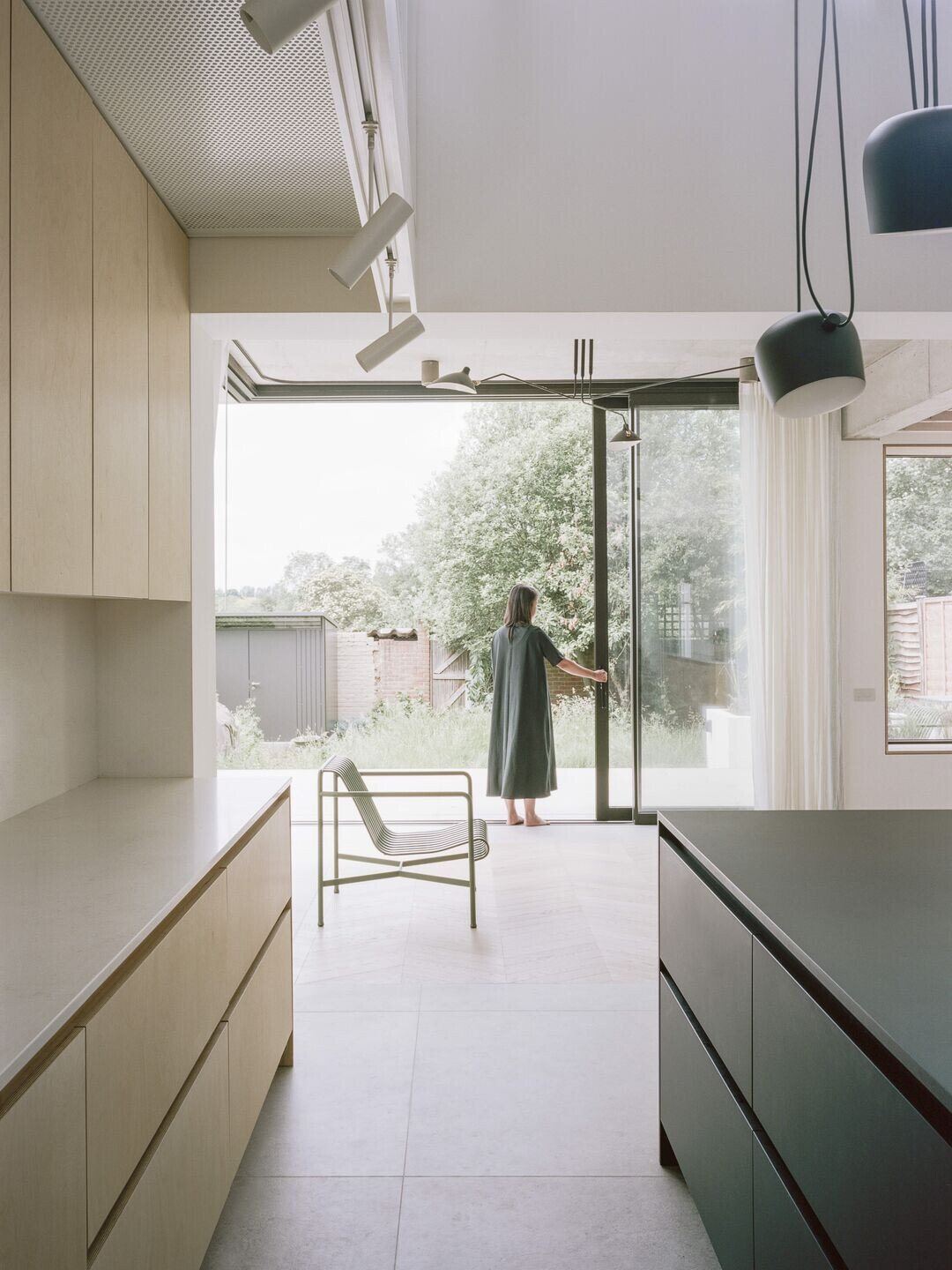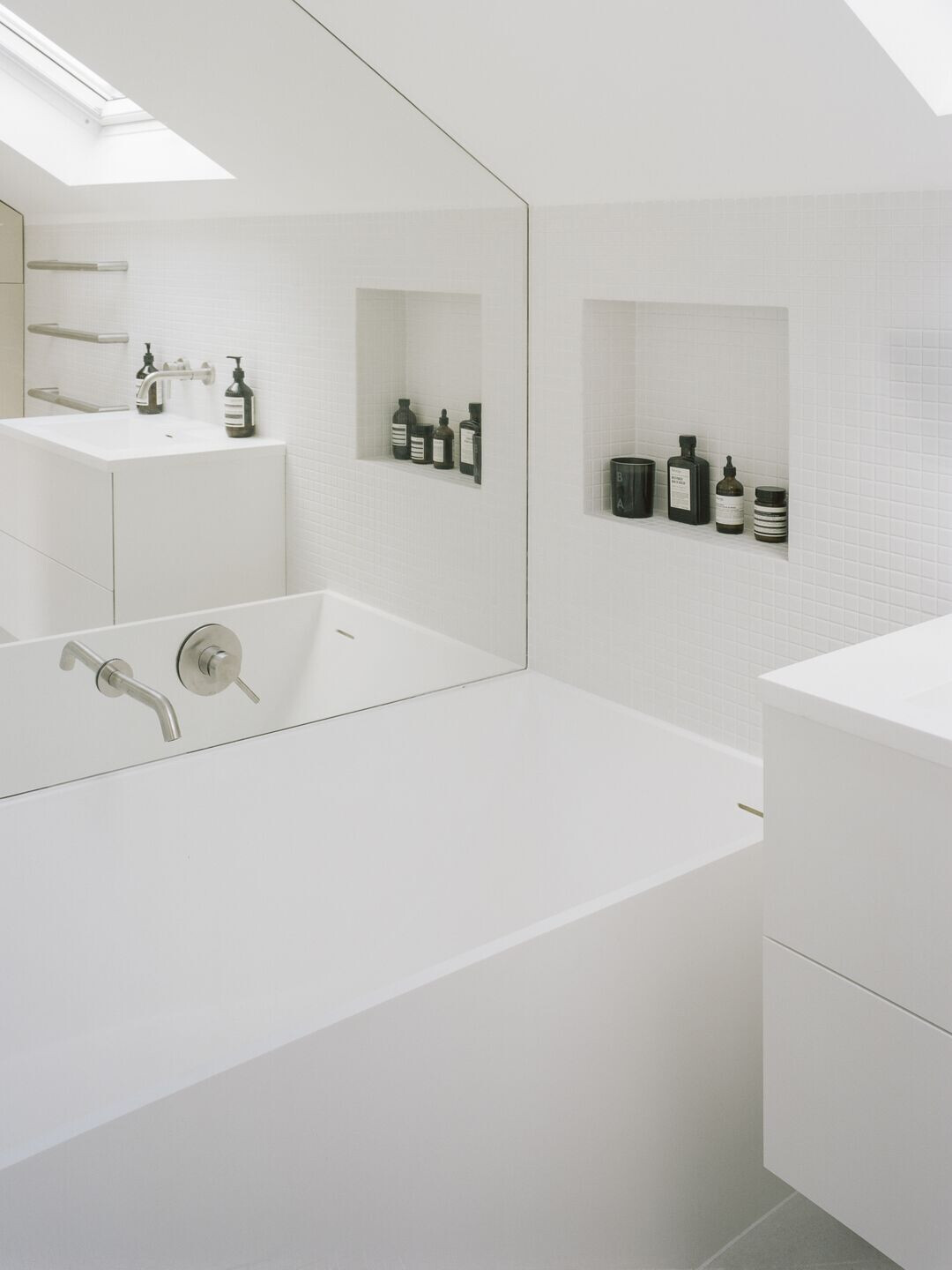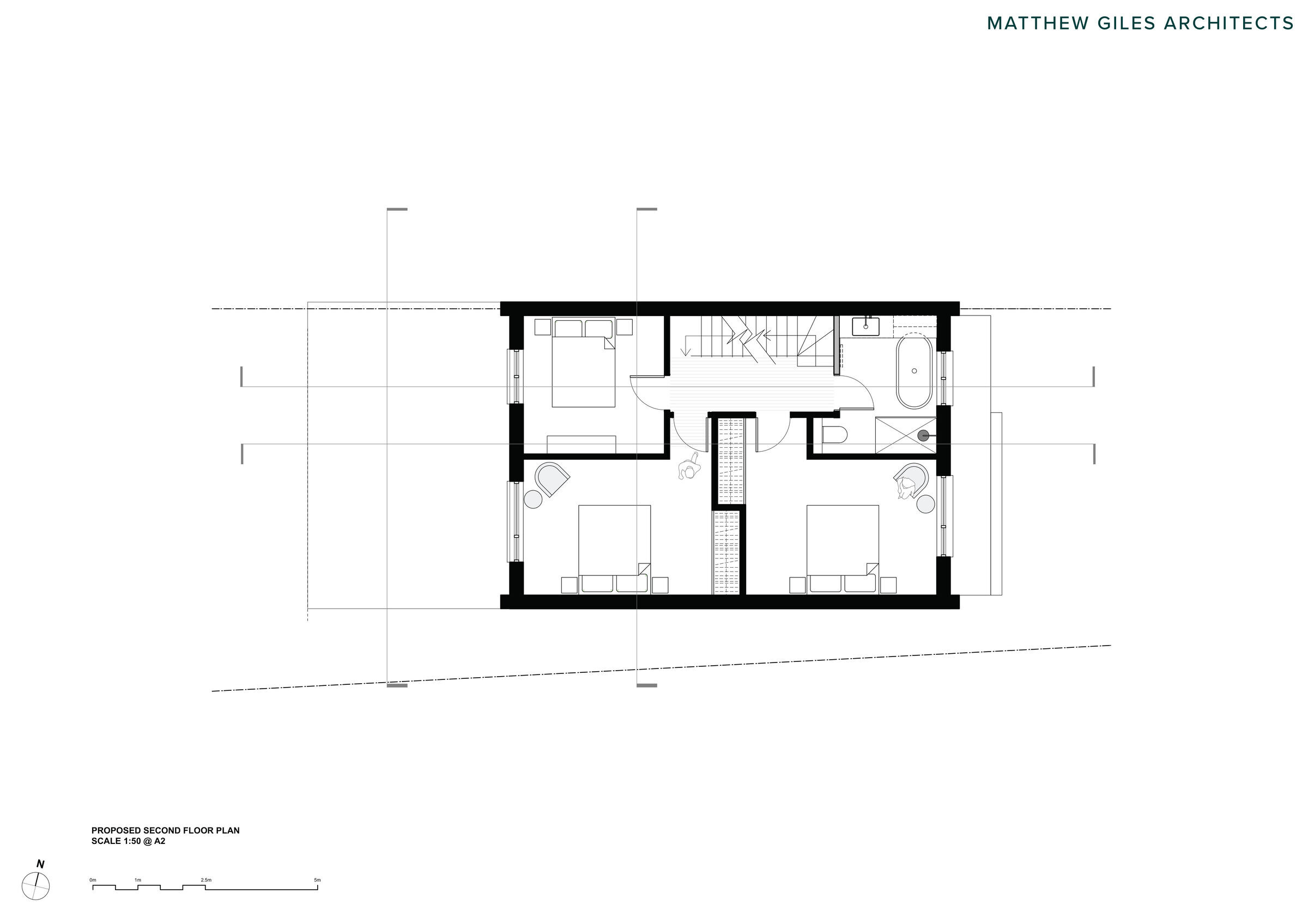Matthew Giles Architects have created a striking 4-bedroom home that reflects the homeowners' appreciation for the textures of natural materials, and simple spaces, which act as a canvas for a rich and varied family life.
The home was built in the 1960s and its layout bears the hallmarks of that period – with a garage and guest room occupying the existing ground floor. The kitchen, dining and living room were located on the first floor with bedrooms on the second floor. By moving the main living spaces to the ground floor, there is a more welcoming transition from the public space to the home.

Beyond the lobby, the kitchen and music room have a connection and view through to the garden - a design move that helps the inhabitants to embrace the outdoors.
On the ground floor, the picture window to the front of the house, the double doors which lead to the kitchen and dining space and the wraparound corner glazing that separates the dining area from the garden are all part of creating a light and airy feel.

The seating area benefits from high-level light streaming in from first-floor windows and feels intimately connected with the garden. The simple material palette of white oak parquet, birch faced ply and exposed timber beams respond to the client's expressed interest in honest materials and 'industrial' spaces like the Turbine Hall at The Tate Modern.

The glazed doors allow the corner to be fully opened to the garden, and the raised platform helps the space to feel more like an outdoor pavilion.
On the first floor, the family have a sunroom, library and a sitting room which also offers home-working space. On the upper two levels, the four bedrooms are distributed, with a new en-suite master bathroom via a dormer extension.

The mesh used throughout the house gives a sense of privacy, but still allows for the flow of light and visual connection. The house is flexible, facilitating togetherness even when they are apart. The children could be in their reading nooks on the mesh gantries, but able to hear their parents in the kitchen below.

Both bathrooms are simply finished so that they are secondary to the main living spaces.


The design transforms a dark, poorly arranged house to create open, light-filled living spaces that have a natural flow between one another.
Matthew Giles Architects found common ground with the homeowners through a mutual respect for natural materials. Through minmalist restraint and architectural detailing, a sense of calm pervades at this busy, family home.























































