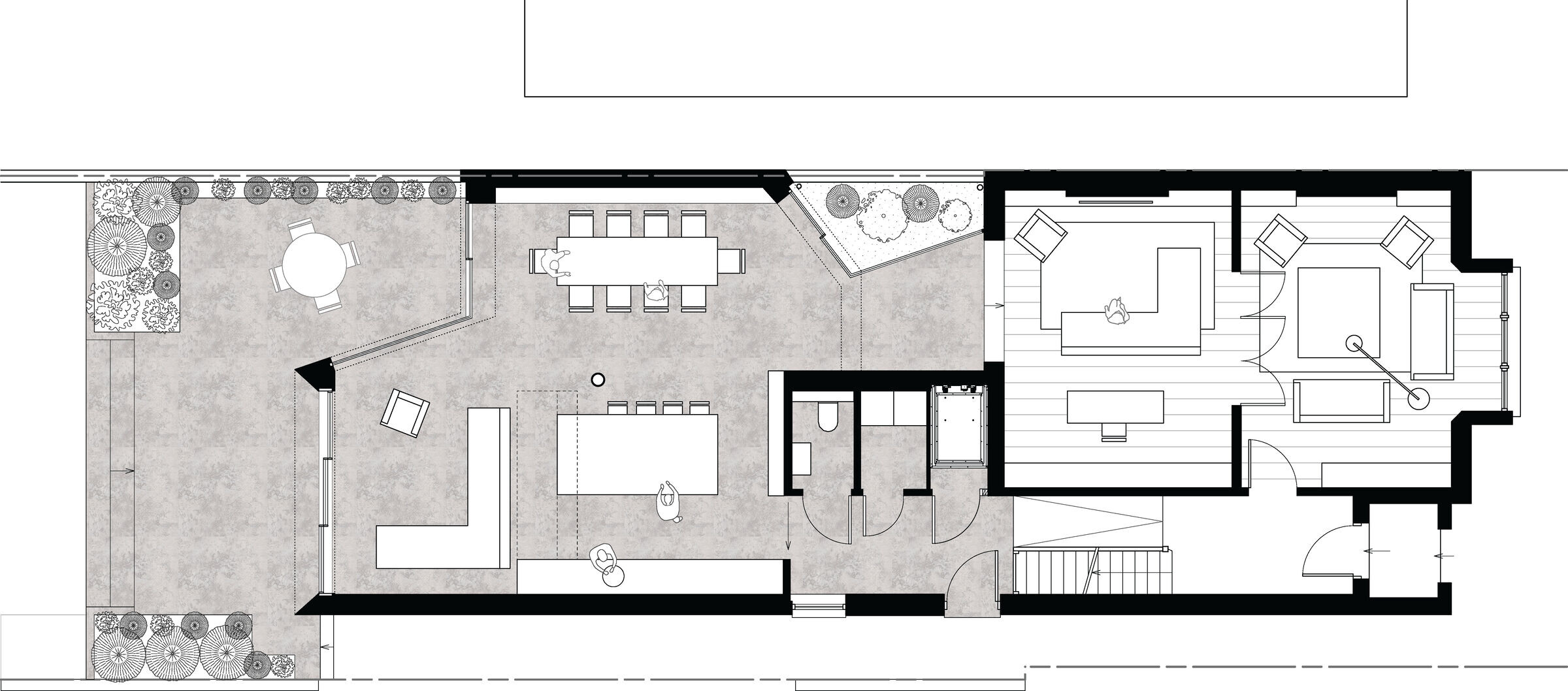Situated within the characterful Mount Park Conservation area, Matthew Giles Architects have imaginatively reworked a 5 bedroom Victorian house to allow it to meet the changing demands of family life.
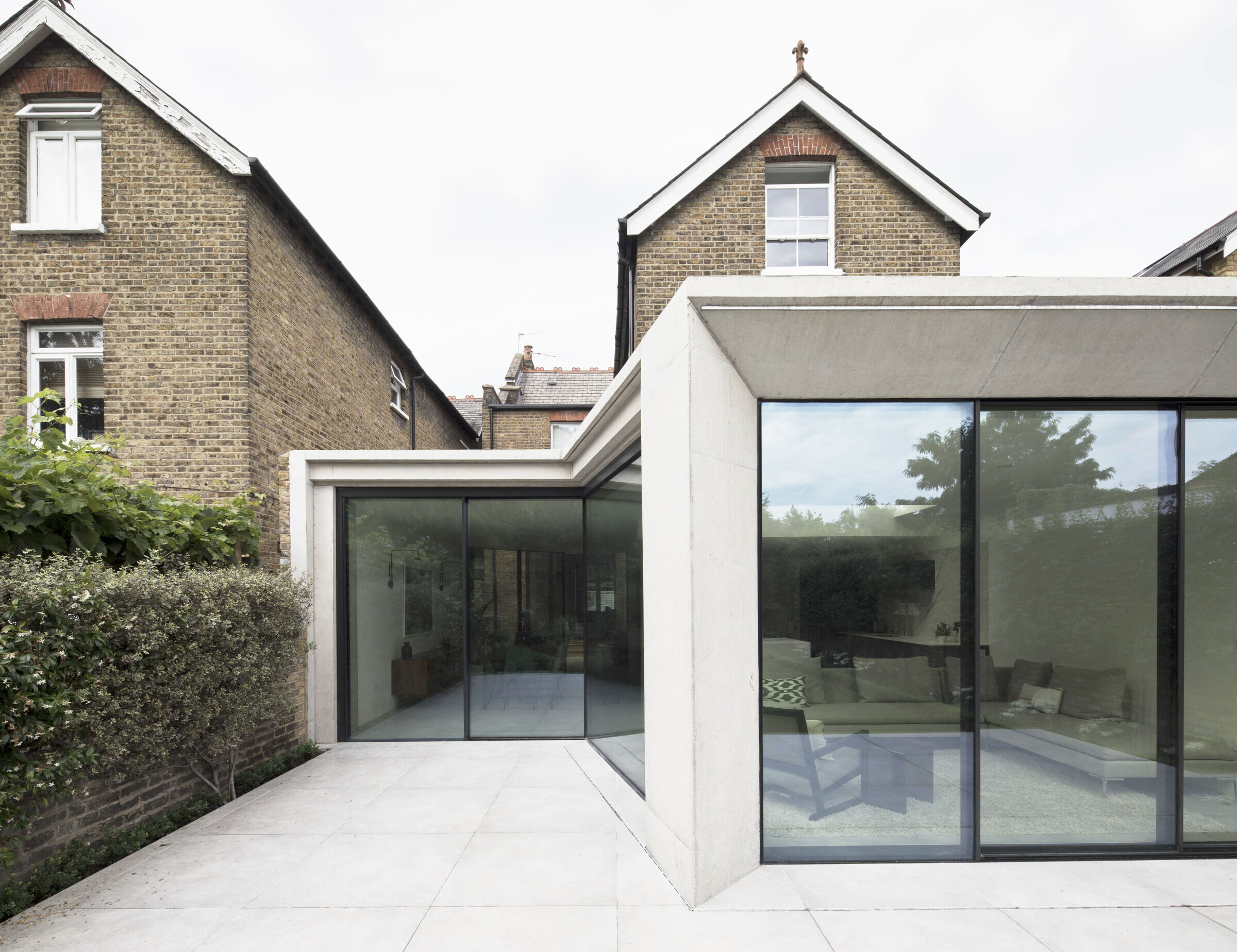
A new kitchen and dining space sits alongside revisions to the internal layout at ground and first floor levels creating a series of interconnected spaces. The grandeur of the rear elevation has been enhanced by the fair-faced concrete extension that makes subtle references to garden pavilion forms.
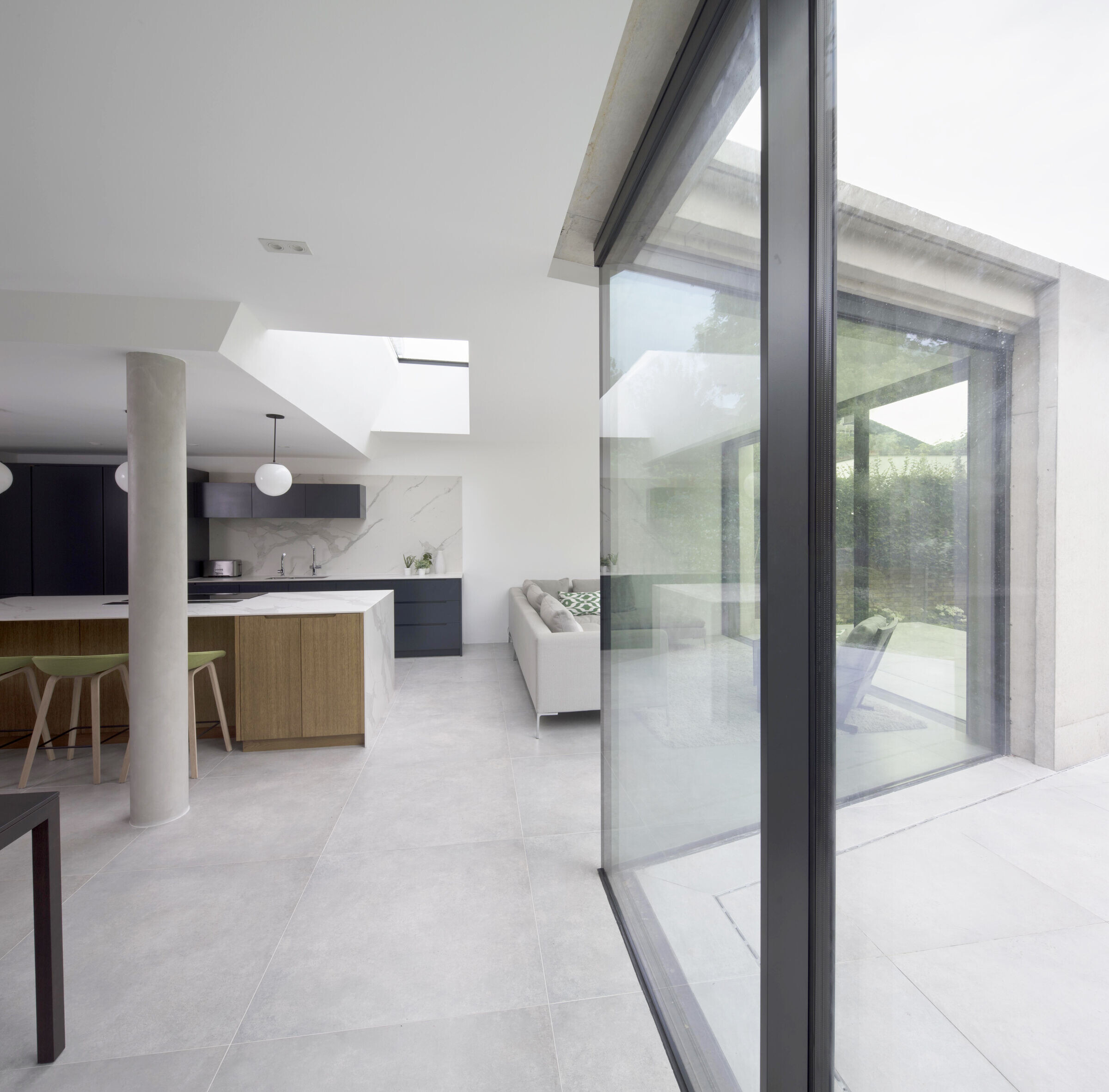
The off-white concrete adds brilliance to the rear elevation and a pleasing contrast to the rustic, earthy tones of the original London stock brickwork.
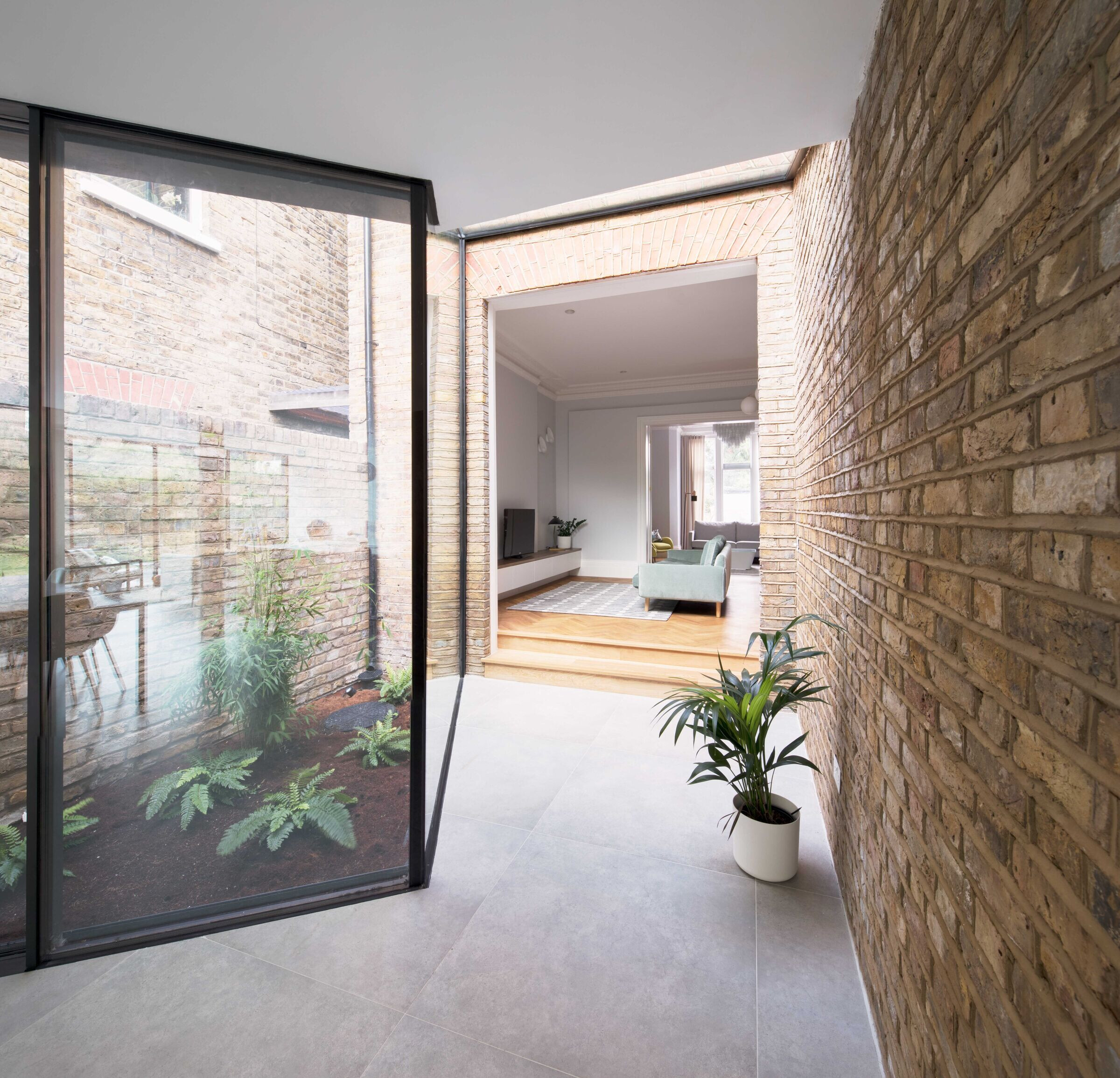
Owing to the new layout, light is brought into the deep plan; the front reception room is visually connected to the garden with the main view out filtered through the angled glazing of a lightwell mid-way along the side extension. With planting that will mature to soften the internal environment, and daylight spilling into the living areas from the courtyard, there is a marked contrast to the house’s former condition where a dark internal hallway served disconnected living spaces.
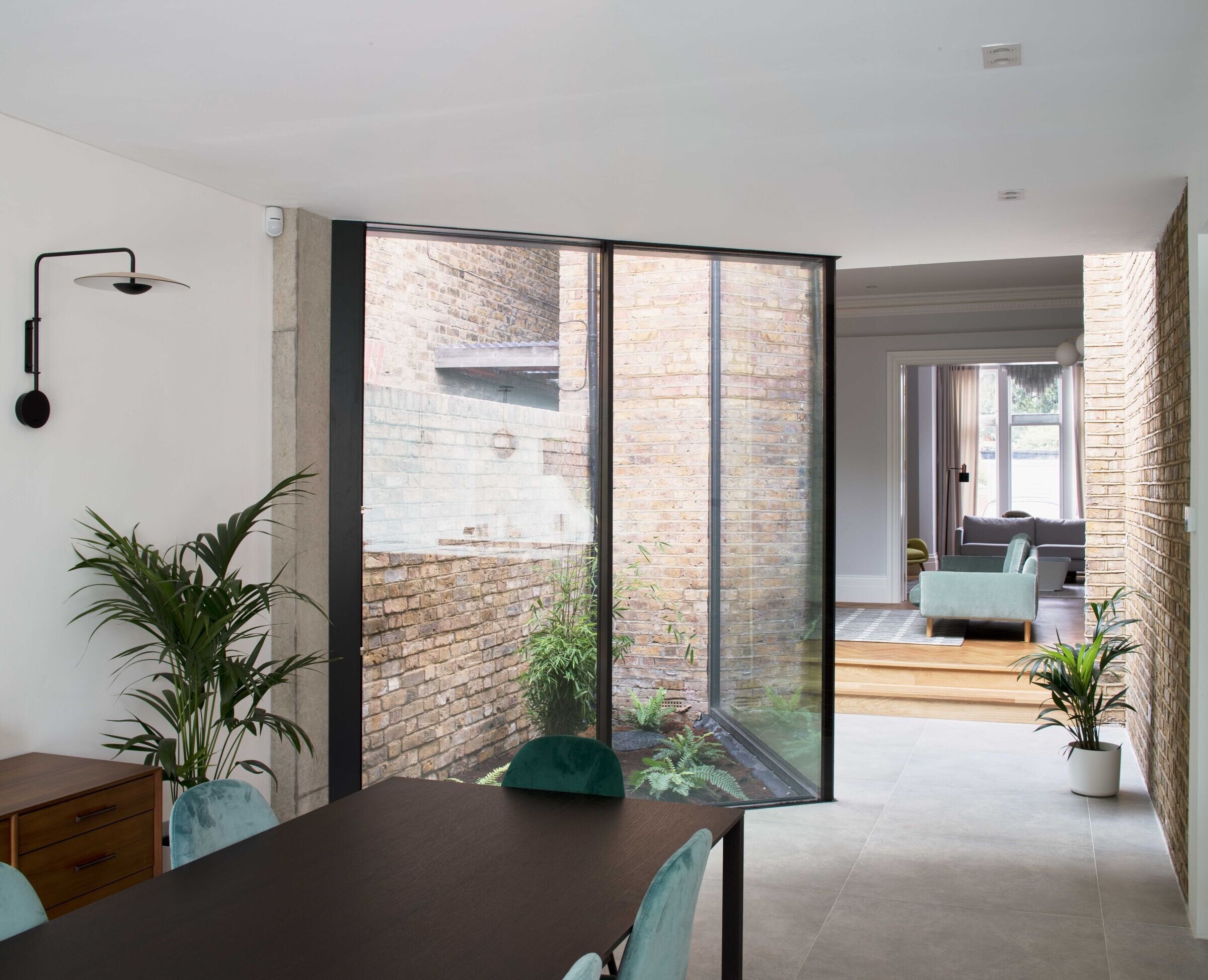
The entrance sequence has also been opened up, with a generous entrance lobby that directs residents from the front of the property towards the sanctuary of the rear garden – guided by the diffuse light streaming in from the south elevation and from above.
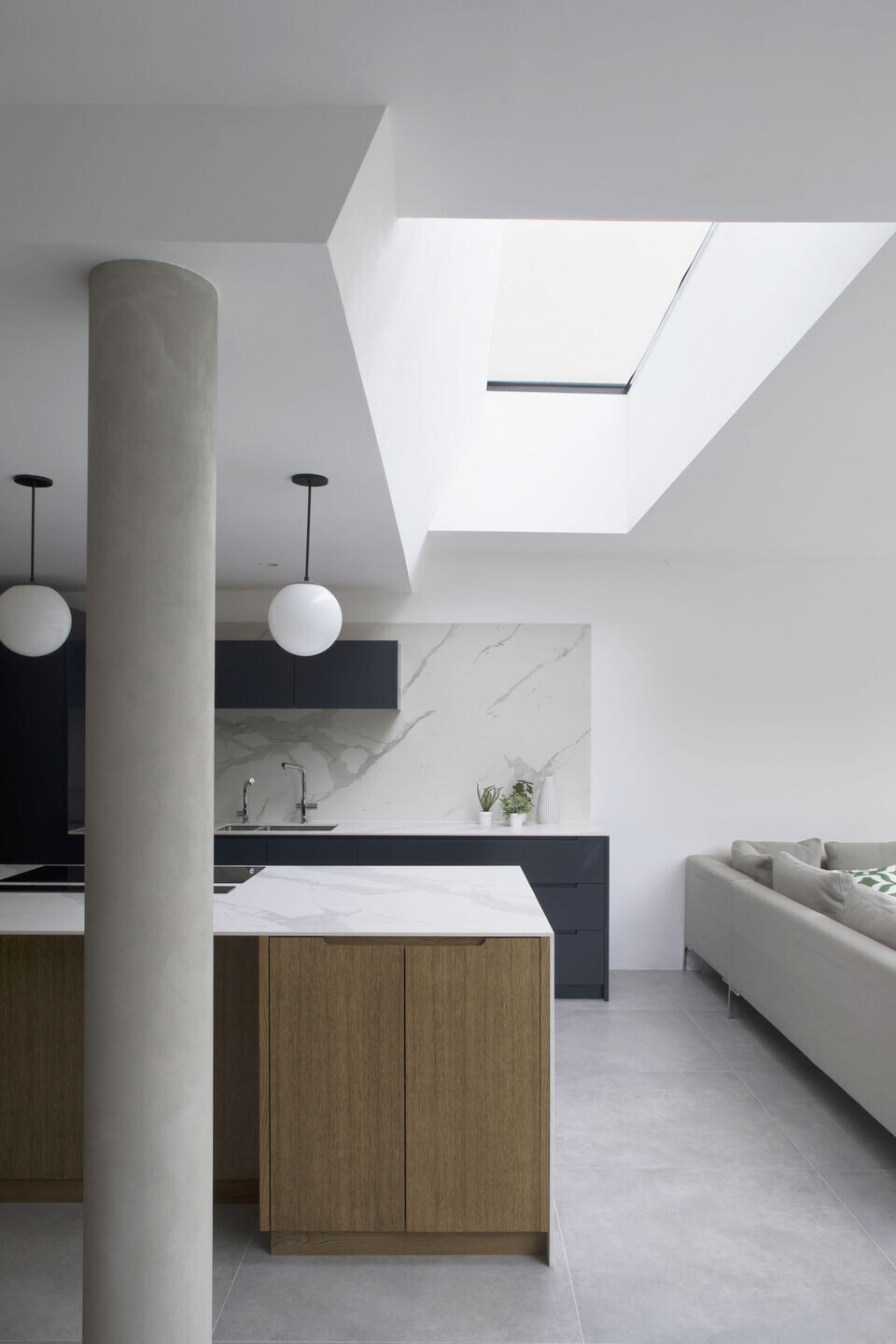
A key driver of the design brief was ensuring liveability for all members of the family, which includes a wheelchair user. Circulation between rooms has carefully considered ensuring ease of access throughout, with a new ramp that addresses the ground floor level change. A lift has been sensitively integrated into the Victorian structure alongside other ‘black-box’ functions: a utility room and accessible toilet. These complement the ground floor living spaces but are positioned so that they can be screened off from view.
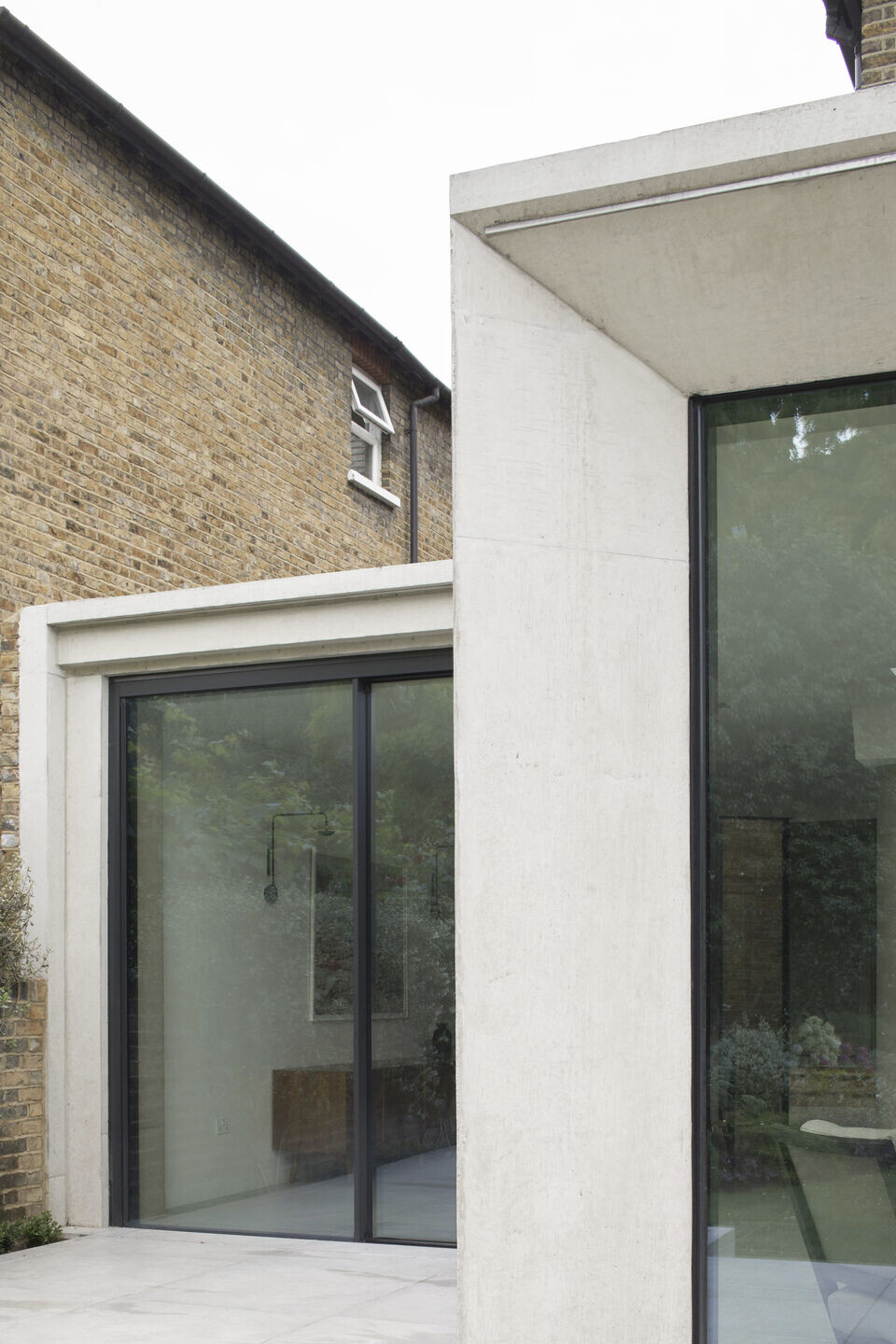
The extension’s sedum green roof is planted with a biodiverse range of plant species, creating new habitats for local wildlife. The greenery helps to soften the visual impact of the extension when viewed from above, while also addressing the local drainage impacts of ground-cover lost as a result of the new extension.
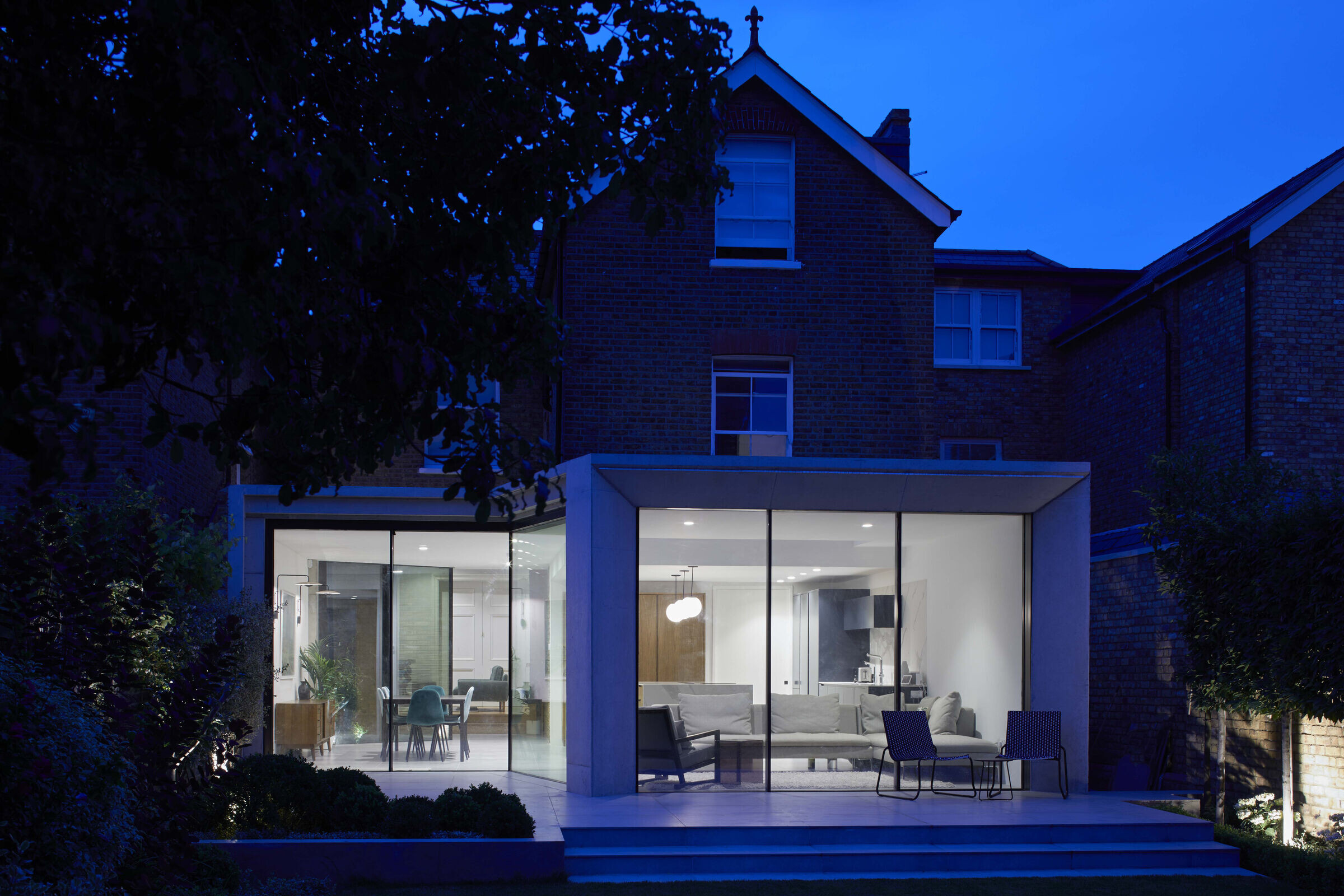
New hard-landscaping in the form of polished concrete slabs align with the flooring in the main living space creating a strong visual link between the interior and the new terrace that has been created. The terrace further extends the use of the outdoor spaces. Here, the in situ used to form the garden pavilion creates a sculptural and dynamic backdrop for socialising, eating and enjoying a retreat in nature.
