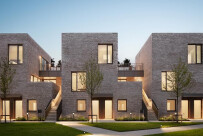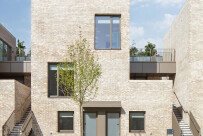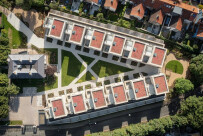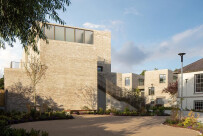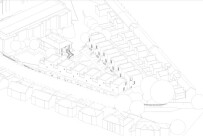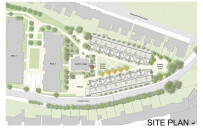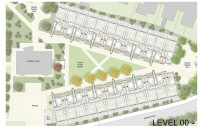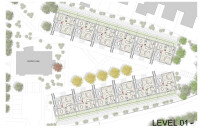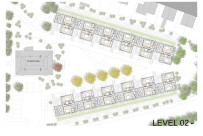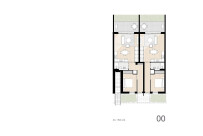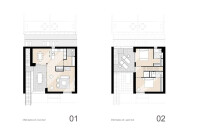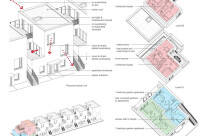The Residences at Sandford Lodge is a low-rise, high-density project - the first of its kind in Ireland. Designed by Shay Cleary Architects, the scheme achieves a high density of around 100 units per hectare — a figure comparable with taller apartment buildings — while never rising above three floors. Tailored to its specific site and context, the development offers the density of an apartment building through the medium of a house, where each residence has its own front door.
Located in Dublin’s cosmopolitan Ranelagh village, The Residences at Sandford Lodge comprises 36 residential garden apartments and duplexes. The scheme’s typology is ideally suited to this inner suburban infill site: the design is steered by a V-shaped plot with specimen trees at its southern end, neighboring houses on the eastern side, and Sanford Lodge, an existing protected structure, to the north. Shay Cleary Architects designed two terrace rows that are axially related to this heritage building. Once part of the Bewley Estate (a family-owned Irish coffee and tea company), the site’s development has given a new focus to the lodge.
“Rather than put an apartment building into the center of the site, which is a typical solution, we wanted to make a place that formed a setting for the protected structure,” says John Dobbin, Director at Shay Cleary Architects. “We did this by using low-rise, high-density terraces that look into the garden and into their own courtyards, and not to the rear over neighboring properties. The design forms a place that is contemporary, specific, and carefully landscaped.”
The scheme consists of 12 “houses” in two terrace rows. Each “house” is designed around three units: Two one-bedroom units on the ground floor have a private garden courtyard to the rear and are accessed via the landscaped “formal lawn space”. The bedroom faces the lawn and a kitchen-dining-living space looks onto the private courtyard. A two-bedroom duplex maisonette on the upper level is accessed via an external staircase that ascends to the first floor courtyard. A further staircase leads to an upper terrace at the bedroom level. The duplex looks across the formal lawn or onto its own terraces — with an emphasis on privacy, adjoining properties are not overlooked.
“The Residences at Sandford Lodge scheme deals with a lot of things that are current issues in architecture in Ireland,” says Dobbin. “We need to develop more housing of a higher density, but we need to do this on sites where there is existing housing and issues with sunlight, daylight, overlooking, et cetera. This form of low-rise housing strives to tackle these issues head-on by eliminating problems with overlooking and overshadowing. It allows us to build at a much higher density than we could with a typical apartment block, something that would be limited in these circumstances to between three and five floors.” A scheme such as this one addresses the viability issues that can arise with apartments as well as the sustainability issues related to urban sprawl. “This form of housing is more efficient and economical, but very fundamentally feels more familiar in Ireland with an own-door concept, high quality garden spaces, and terraces,” adds Dobbin.
The Residences at Sandford Lodge has a notable contemporary aesthetic. The buff-colored brick with flush pointing adds richness and texture to the facades. This is further augmented by the complementary bespoke precast color-matched coping units and brick clad lintels. Glazed elements, cladding, flashings, and cills are finished with a subtle bronze metallic tone that completes the brickwork.
This residential project is being used as an example of good practice by the Irish Green Building Council as a way of demonstrating the carbon efficiency of a low-rise, high-density development. The scheme is designed in accordance with passive energy design principles and is rated BREEAM Excellent. The development is entirely electric — a minimum of 20 percent of its energy is derived from renewable resources.




















