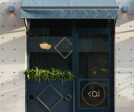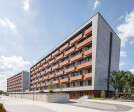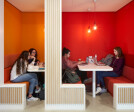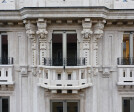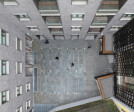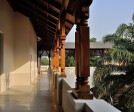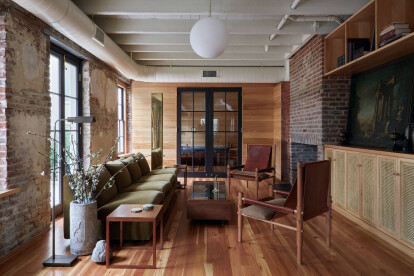Restauration
An overview of projects, products and exclusive articles about restauration
Project • By In Out Studio • Restaurants
Restaurant | Kai La Caleta
Project • By HULPIA architecten • Crematoriums
Van De Velde - funeral center
Project • By PLUSMINUSARCHITECTS • Bars
IASAI
Project • By TJAD Original Design Studio • Primary Schools
Shanghai Thomas School
Project • By LIAG architects • Offices
Tapijn
Project • By Il Prisma • Residential Landscape
carducci 14
Project • By Nada • Restaurants
IMOOD Restaurant
Project • By AOS Architects (Atkin Olshin Schade Architects) • Laboratories
Richards Medical Laboratory
Project • By LAMAS (Lee and Macgillivray Architecture Studio) • Bars
Avling Kitchen & Brewery
Project • By Joao Morais • Workshops
Observatório da Charneca
Project • By John Pawson • Private Houses
The Life House
Ocean Park Marriott Hotel
Project • By Segond-Guyon Architectes • Exhibition Centres
Palais de Lomé
Project • By Architecture AF • Private Houses
Antler House Restoration
Project • By Workstead • Private Houses



