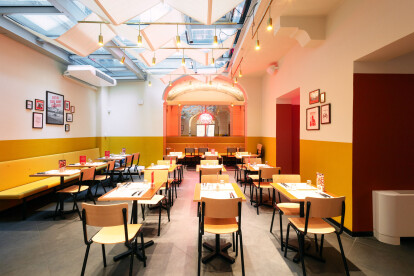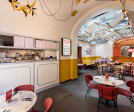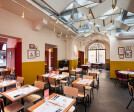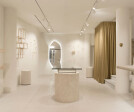Retail design
An overview of projects, products and exclusive articles about retail design
Project • By Aidlin Darling Design • Shops
Google Flagship Store
Project • By Andy Matthews Studio • Shops
Interval
Project • By Banker Wire • Bars
Curved Coffee Bar
Project • By Little Diversified Architectural Consulting • Shops
The Good Pour
Project • By Tens Atelier • Shops
POPSOCKETS POP-UP Store
Project • By Altavia ODG • Shopping Centres
The Visitor
Project • By Seth Powers Photography • Shops
FILA Fusion Store Beijing
Product • By ALPOLIC™ | Metal Composites Materials • ALPOLIC® Corporate Identity
ALPOLIC® Corporate Identity
Project • By ATELIER WRITE • Shops
Uni-ssentials by TDS New Balance SS24
Project • By Ninetynine • Shops
Maha Plus
Project • By ATELIER WRITE • Shops
NB Archive Remastered by AURALEE × TDS FW23
Project • By ATELIER WRITE • Shops
HUNTING WORLD × DESCENTE.LAB @FUJII DAIMARU
Project • By ATELIER WRITE • Shops
Uni-ssentials by TDS FW23
Project • By Avamposti Architettura • Restaurants
Berberè Modena | Via del Taglio
Project • By HYLE design studio • Shops






































































