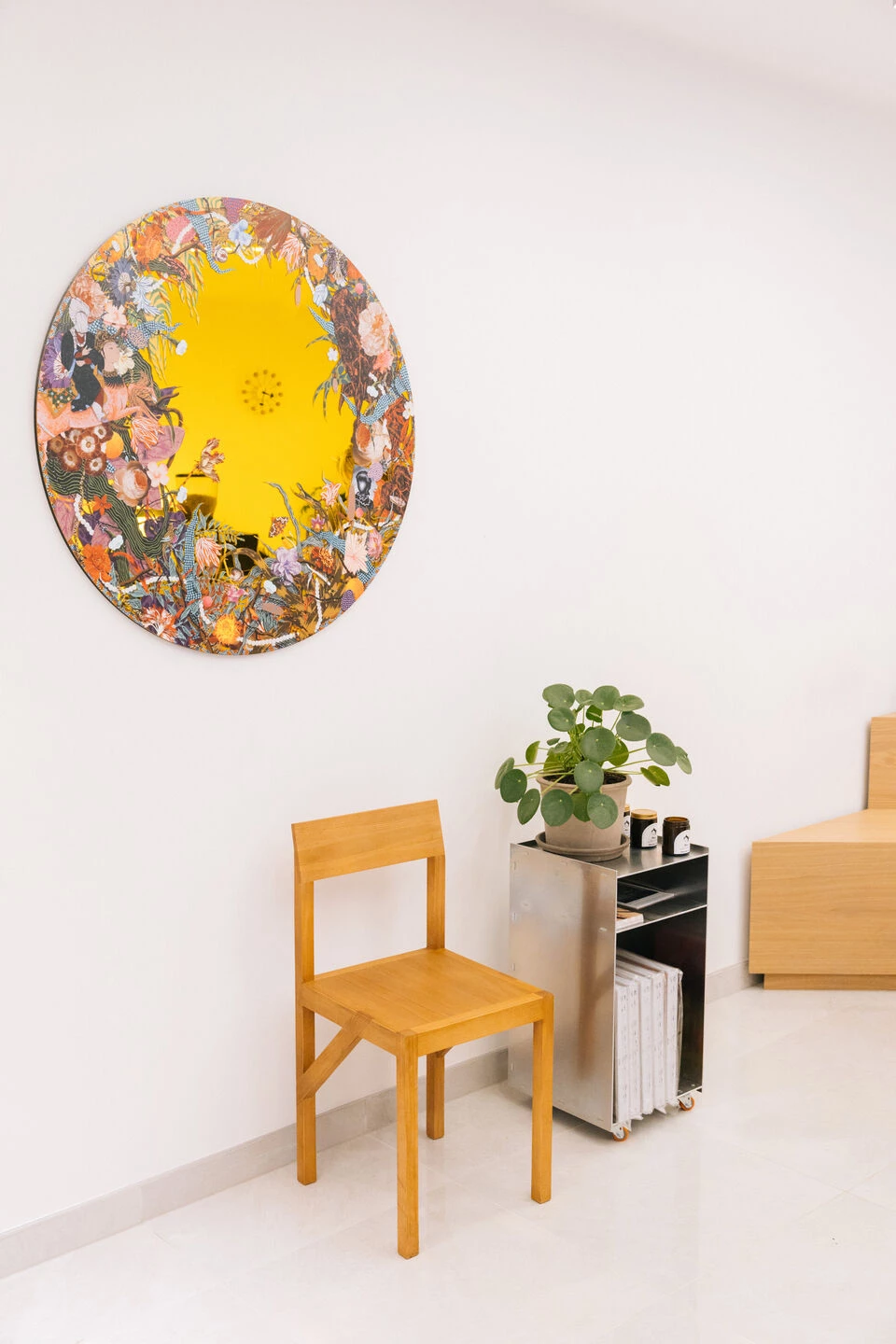Established in 2015 by Saskia van Hofwegen and Dian Iskandar to address the absence of female representation in Amsterdam's streetwear market, Maha has since undergone a transformative journey. Evolving from its roots as a female-driven streetwear destination, Maha aspires to be more than a retail space. It aims to be the heartbeat of its community, whether it be by shopping, enjoying a cup of coffee, or attending one of the engaging community events hosted in the space. In pursuit of this vision, Maha Amsterdam partnered with Ninetynine to bring the Maha Plus project to life. This new location is not just a store; it is a community hub, a space designed to connect, unwind, and inspire. Maha Plus serves as a cozy and inviting atmosphere where the community can come together, participate in workshops, and build lasting connections
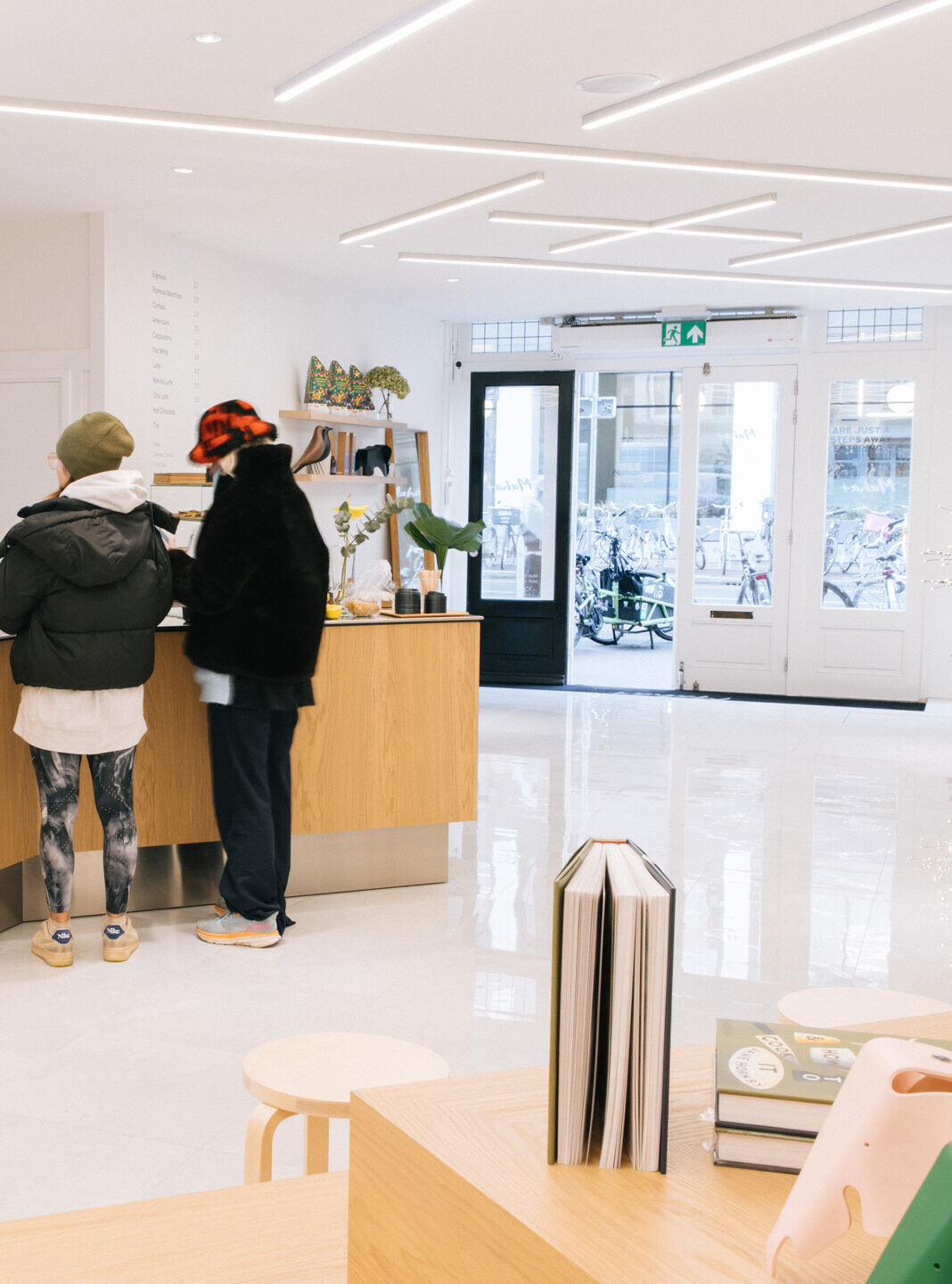
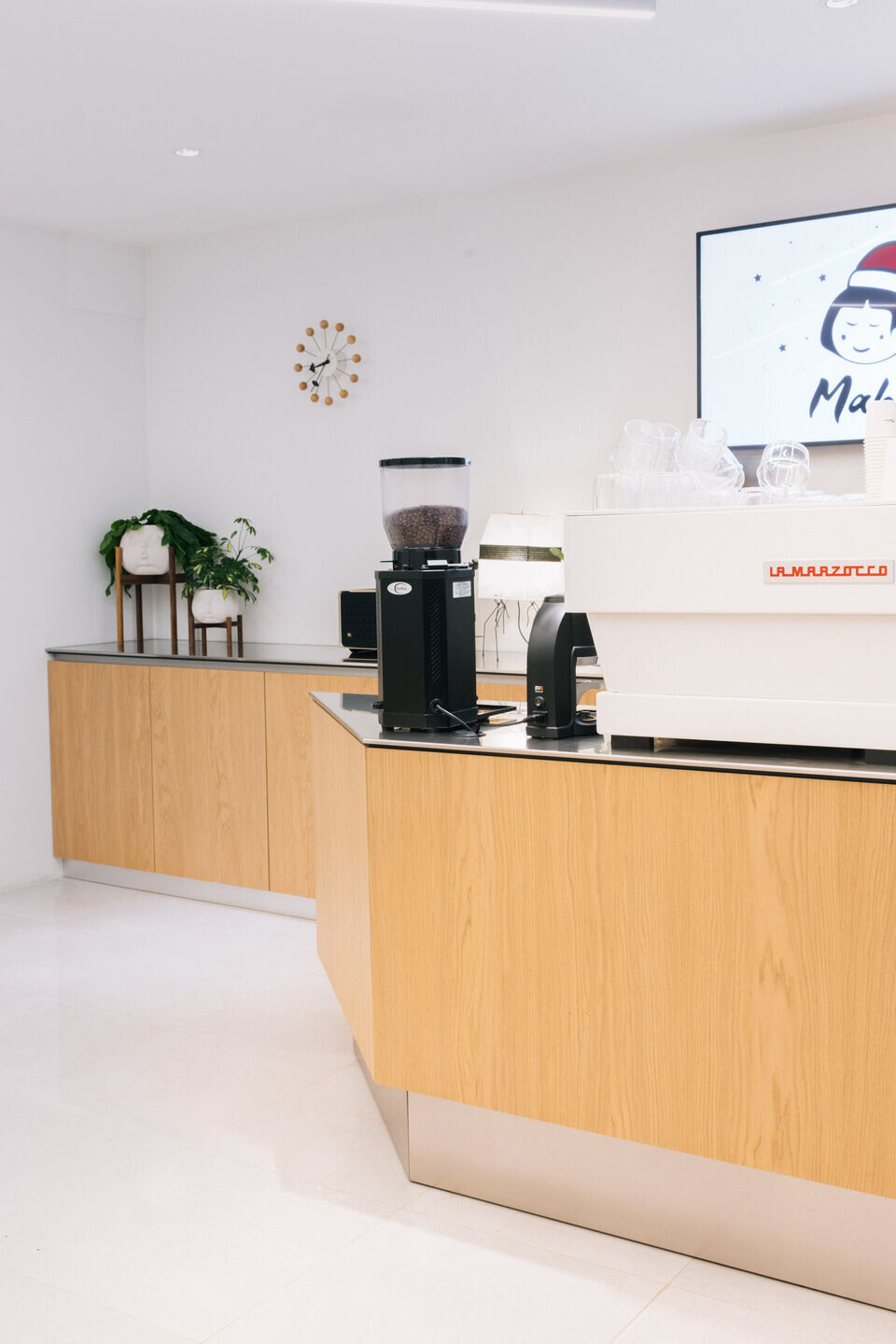
Design concept
Ninetynine’s main focus was to translate Maha’s youthful and vibrant spirit into their new location. Given the spatial constraints of a long and narrow location, Ninetynine introduced a sense of movement through a zigzag line that seamlessly translated into counter and podium elements.
The design not only maximized the available space but also served as a visual guide, ushering customers from the retail area towards the coffee zone and the rear space—a multifunctional haven for coffee moments and community activities.
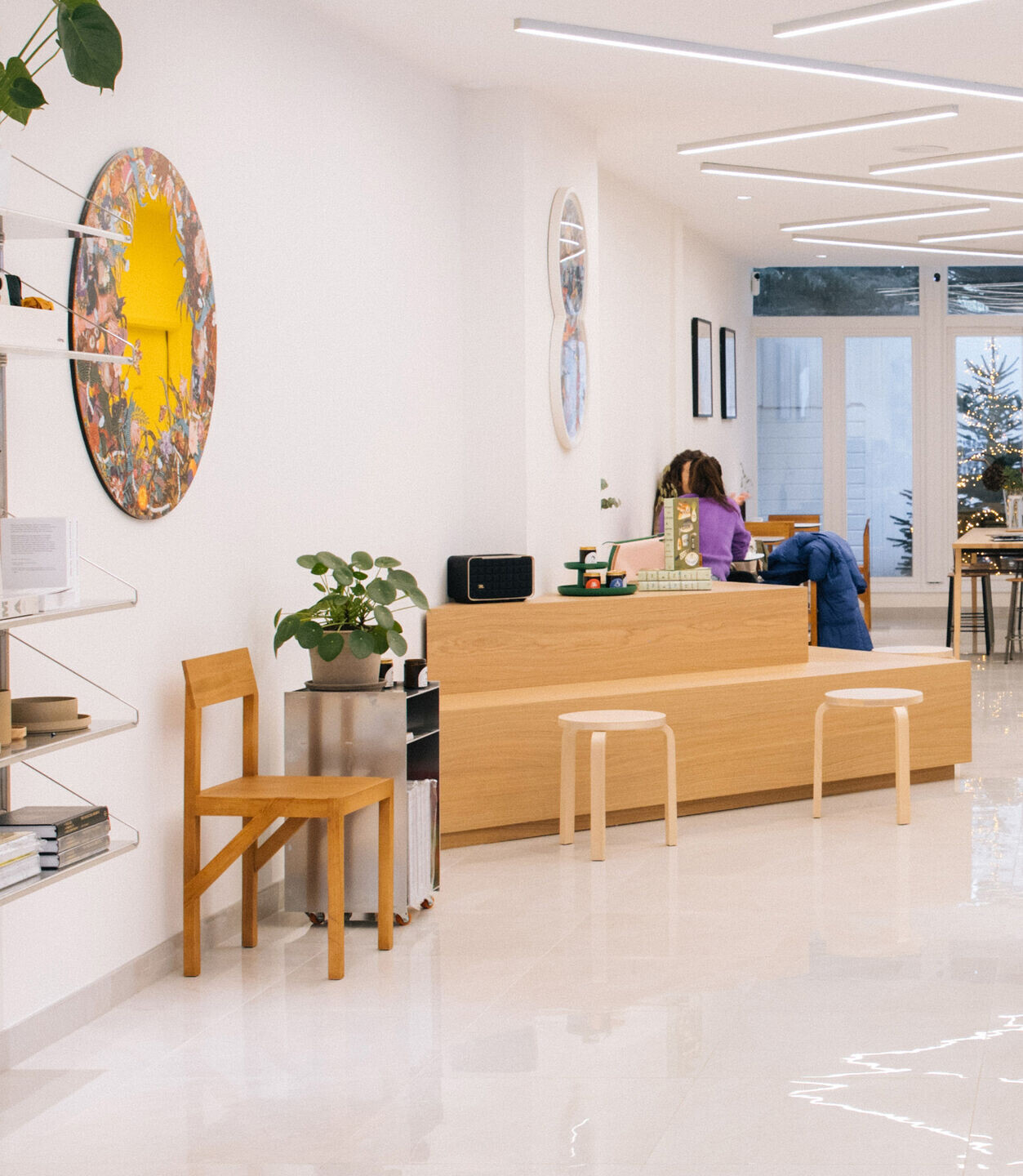
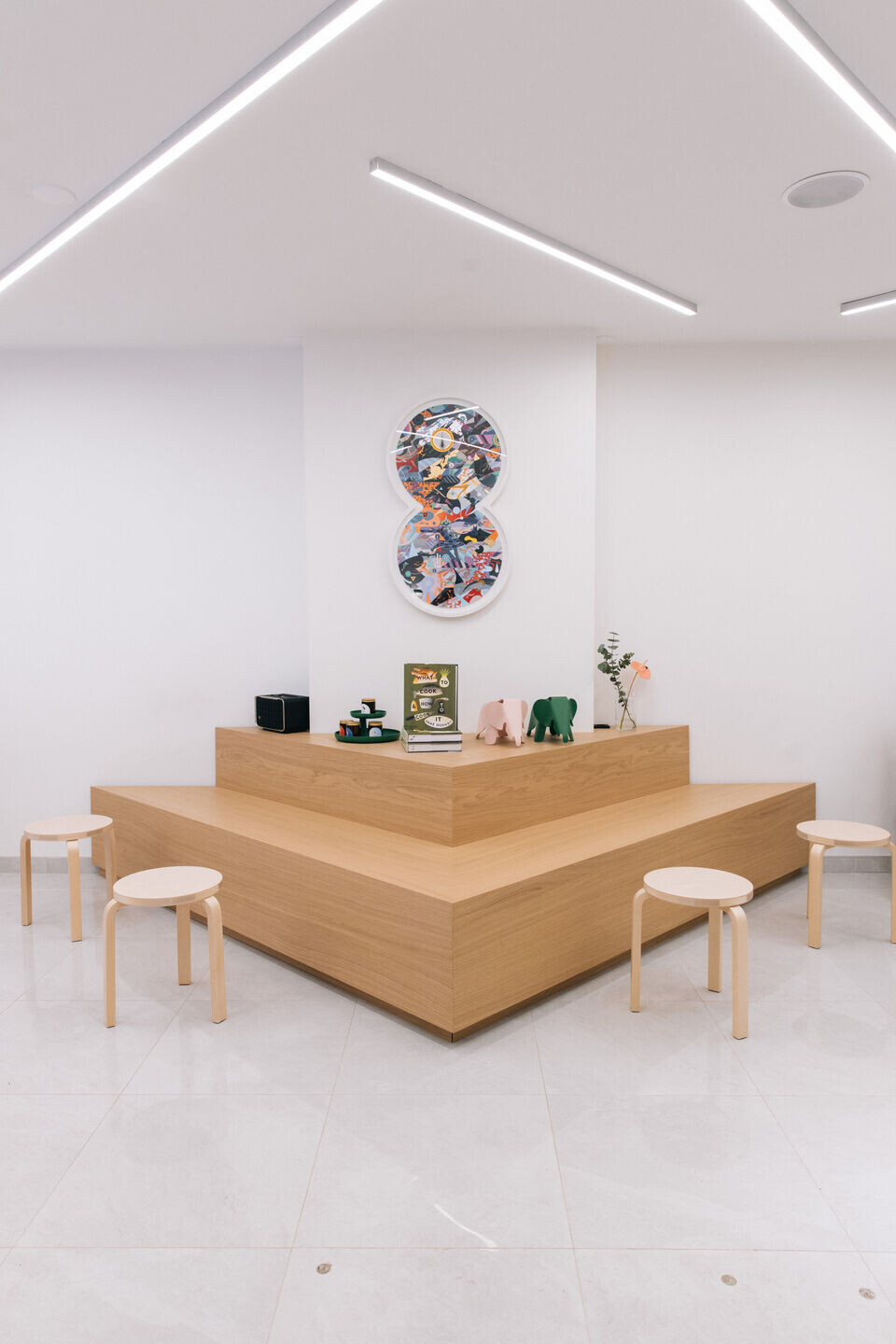
Counter and podium
The triangular form counter defines the geometric flow of the space. While its steel base, designed to create reflections, imparts a floating illusion, the body of the counter, crafted from oak wood, serves as a warm and grounding contrast to the clean, white surroundings. The steel top of the counter adds the final touch, infusing a youthful character to the overall shape.
The second element that enhances the overall flow is the podium. Here the triangular shape serves as a seating element on daily basis and the elevation of the podium takes its functionality a step further, transforming it into a dynamic platform for workshops and activities.
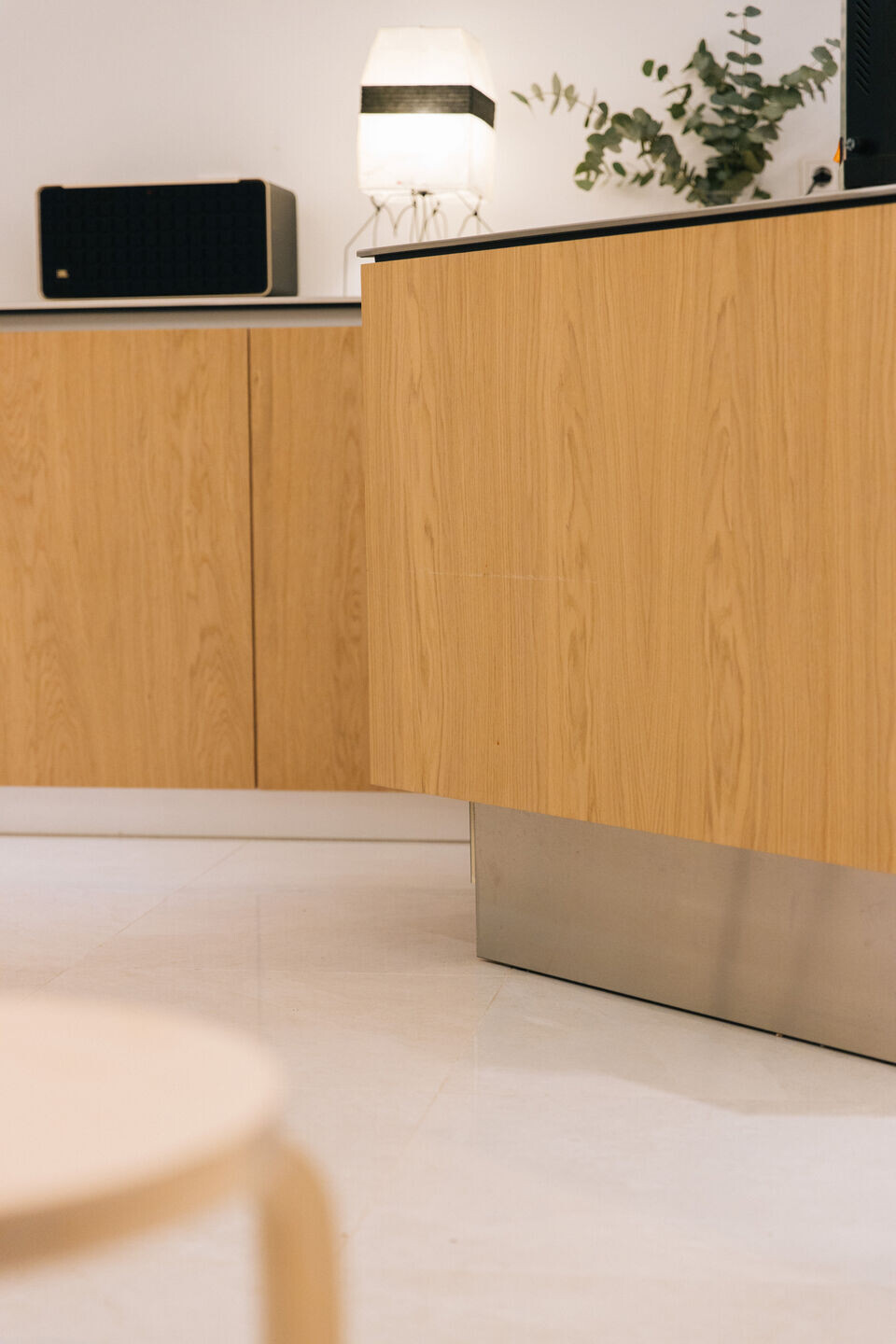
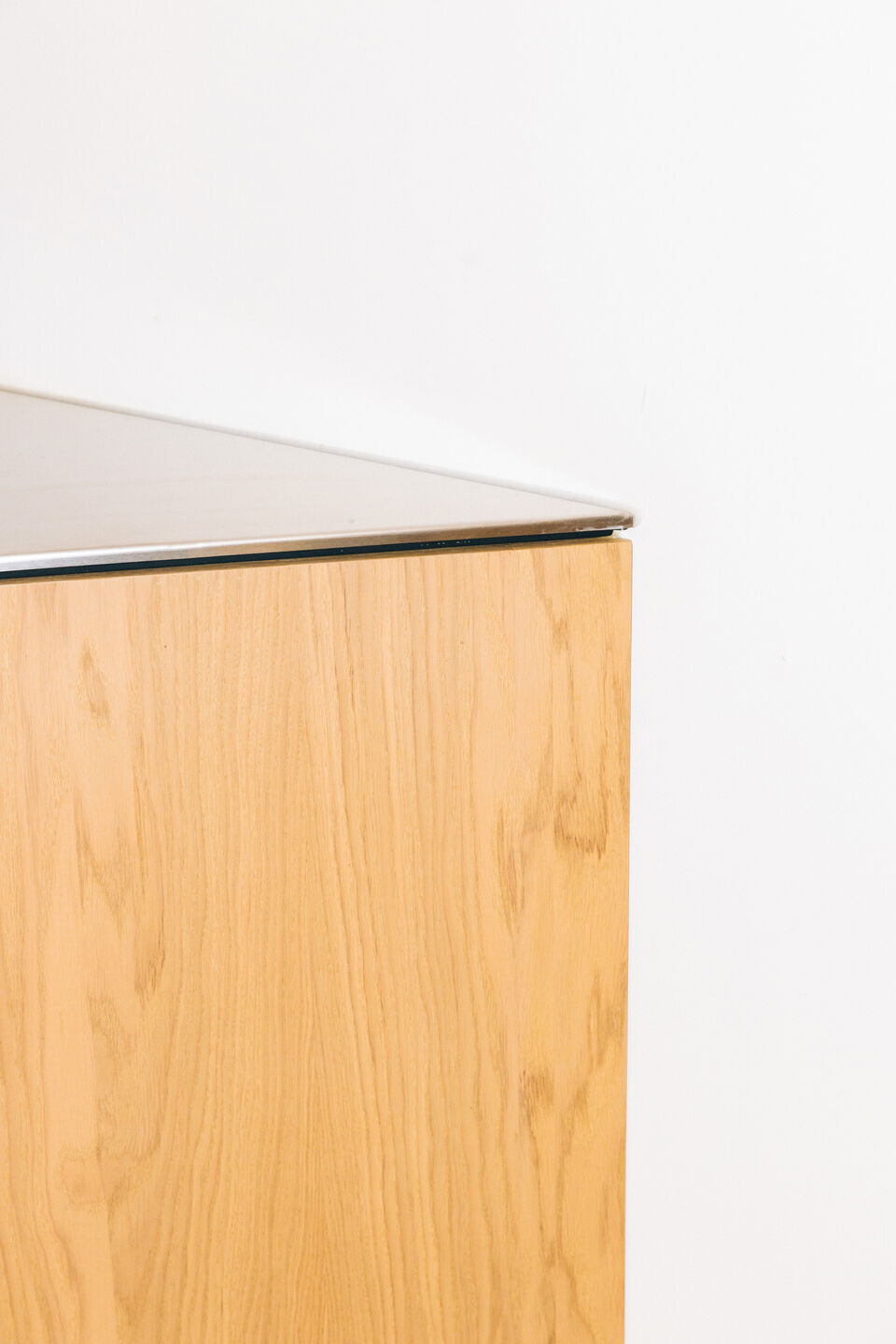
Lighting
The play of light further accentuates this dynamic path. The zigzag language seamlessly extended to the ceiling, becoming a distinctive feature that not only illuminated the space but also served as an aesthetic cue, reinforcing the visual narrative of movement. At the entrance, a distinctive Plus line is introduced, playfully nodding to the Maha Plus name and adding an extra layer of visual intrigue.
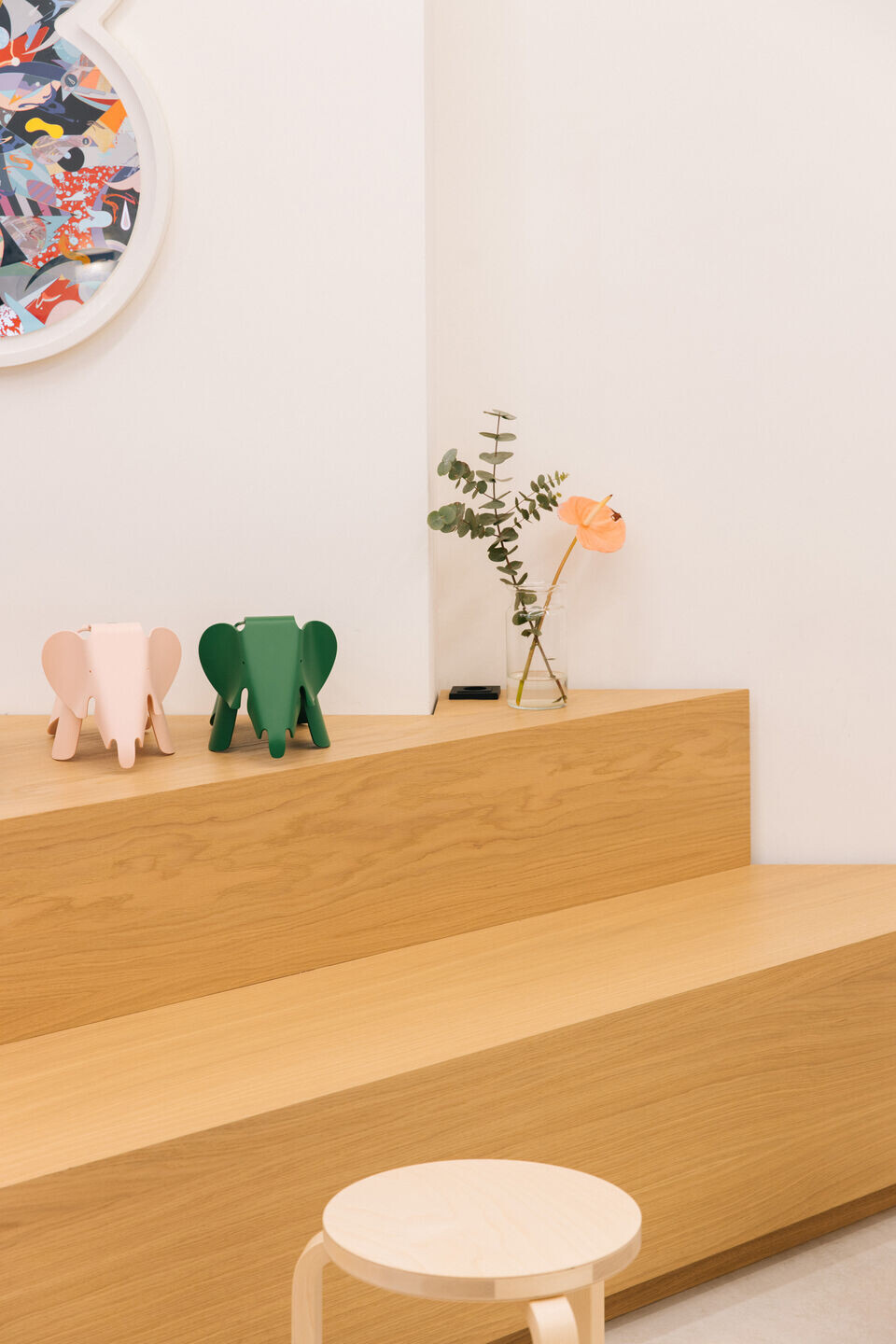
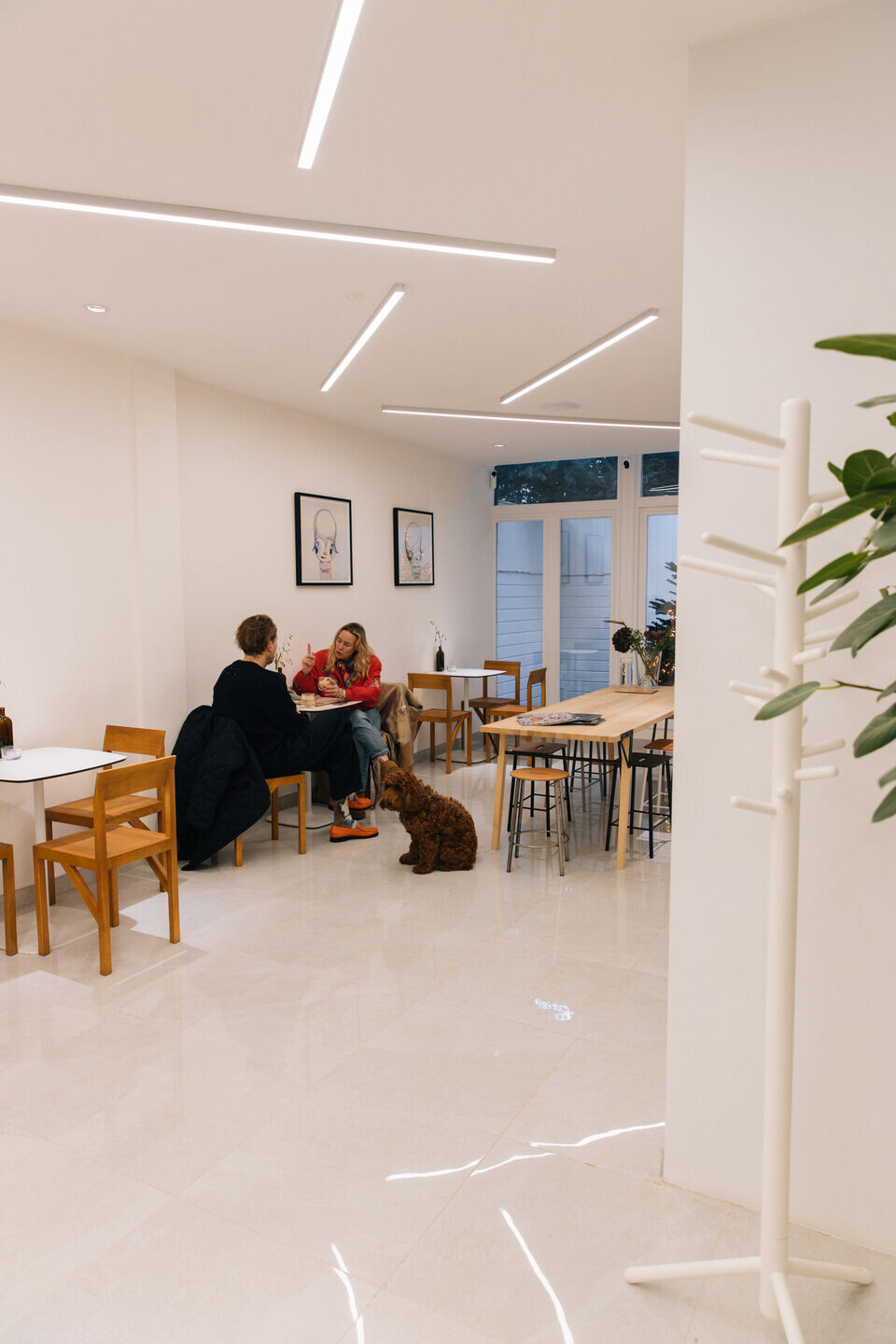
Frama furniture
Studio Ninetynine collaborated with Frama for loose furniture, which elevated the stylish and modern ambiance of the Maha store. Frama's contribution to the coffee corner not only complemented the overall design but also added a layer of sophistication to the space. The partnership with Frama, known for its contemporary and refined designs, seamlessly integrated with the Maha narrative, enhancing the overall aesthetic appeal of the store.
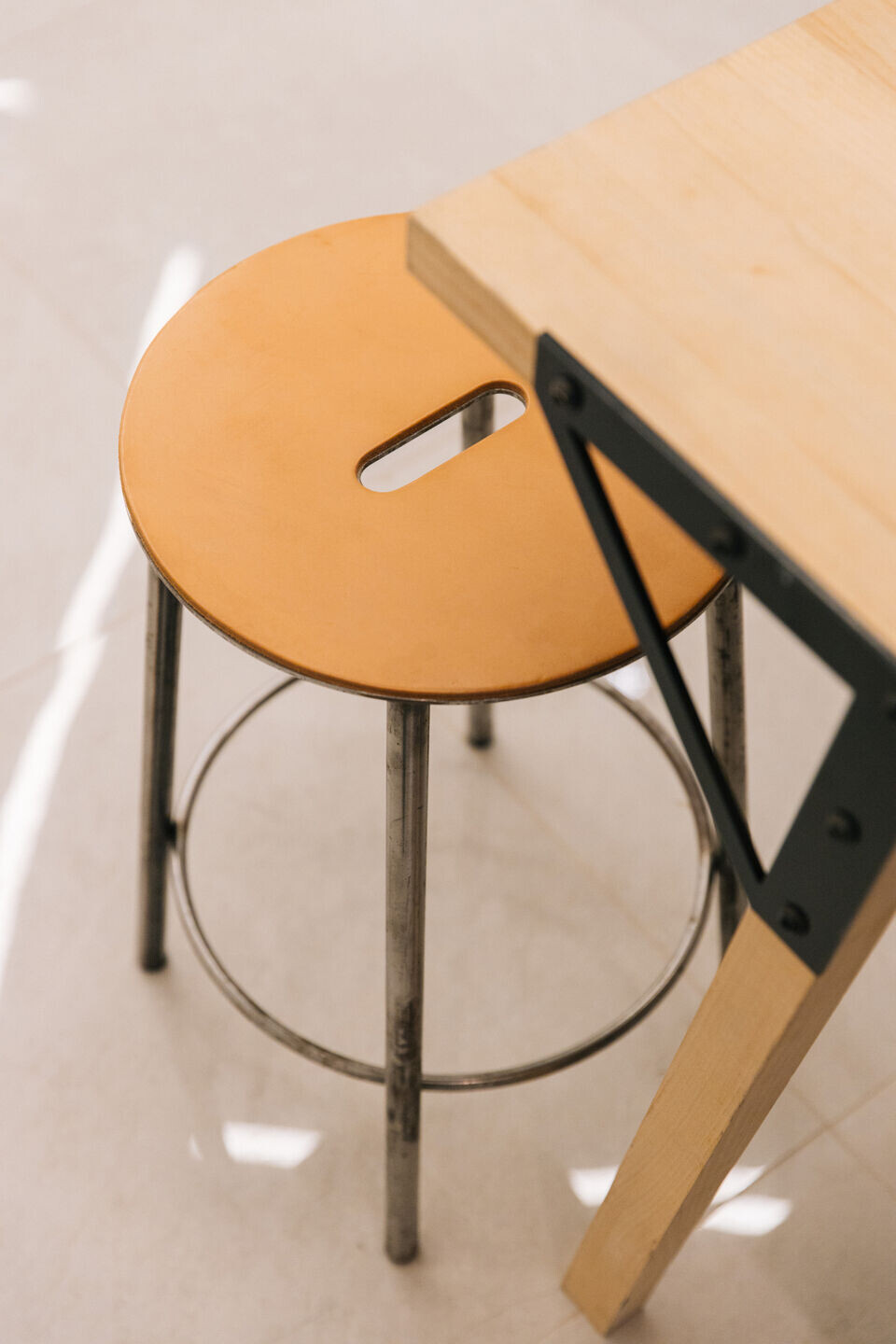
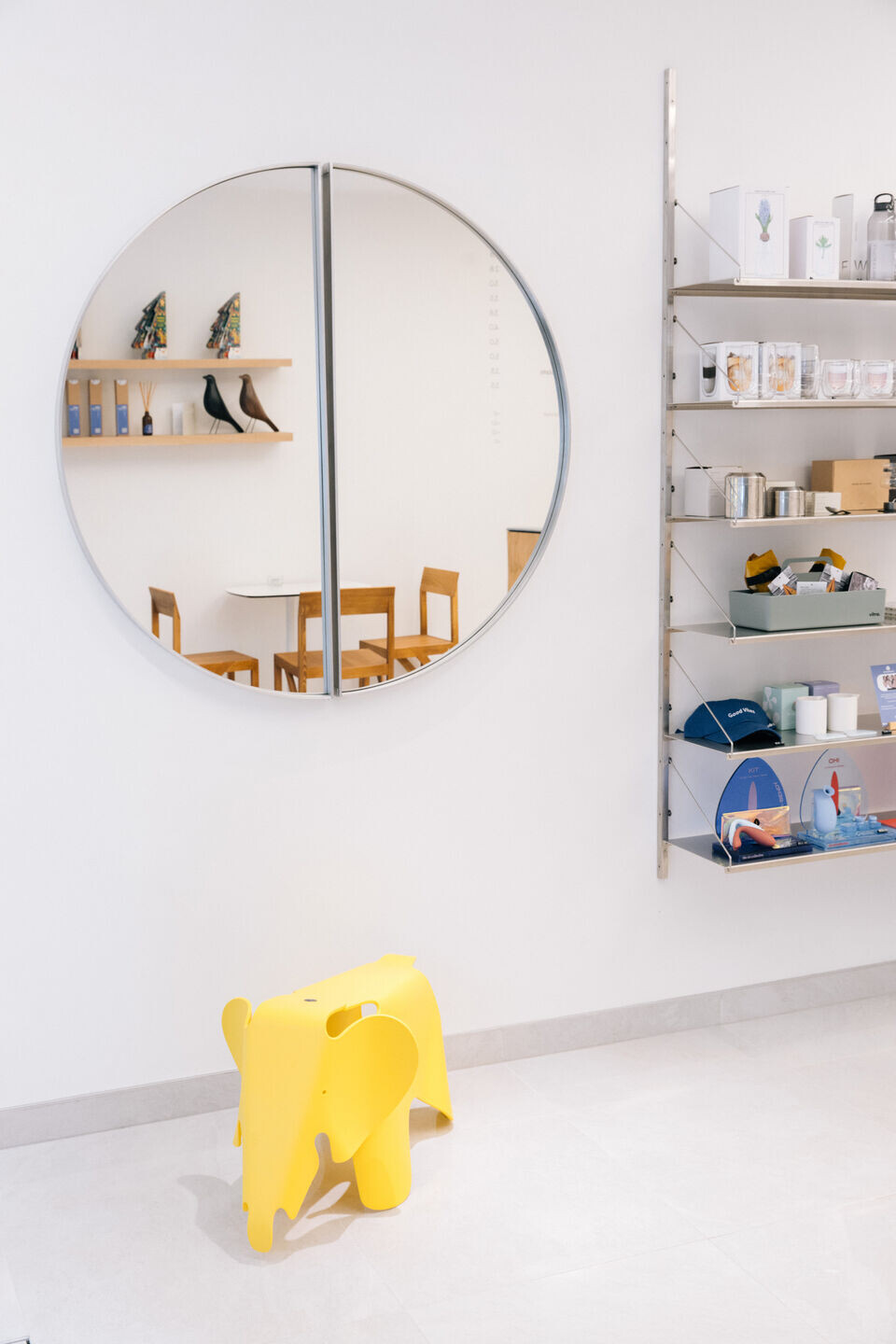
Materials/Brands/Products
Walls:
- Existing
Floor:
- Existing
Ceiling:
- Existing
Lighting:
- Bespoke design
Fixed furniture:
- Counter: RVS top and plinth; oak wood body - Podium: oak wood
Loose furniture:
- Frama selection
