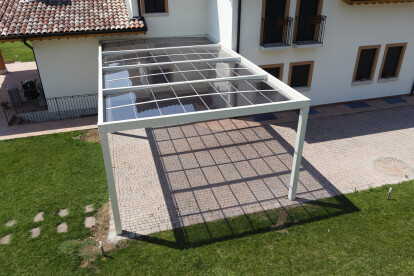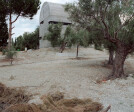Roof
An overview of projects, products and exclusive articles about roof
Project • By Asymptote Architecture • Pavilions
The ARC- River Culture Multimedia Theater Pavilion
Project • By Team V Architecture • Offices
PPS House of Province, Gelderland
Project • By Subarquitectura • Private Houses
360 House
Project • By Glazing Vision Europe • Housing
Three Wall boxes on townhouses in Islington
Product • By SSQ • SSQ Riverstone Phyllite
SSQ Riverstone Phyllite
Project • By Hunter Douglas Architectural • Airports
Terminal Gdansk Lech Wałesa Airport
Product • By Vitrum Mioni • Allugarden ®
Allugarden ®
EYE
Project • By FAKRO • Warehouses
Drill House
Project • By OBBA - Office for Beyond Boundaries Architecture • Housing
Beyond the Screen
Project • By A31 Architecture • Warehouses
ART WAREHOUSE IN BOEOTIA
Project • By ALA Architects • Concert Halls
Kilden performing arts centre
Project • By BIG - Bjarke Ingels Group • Apartments
The Mountain
Project • By ARTechnic architects • Private Houses
Shell
Project • By Rockpanel • Offices

































































