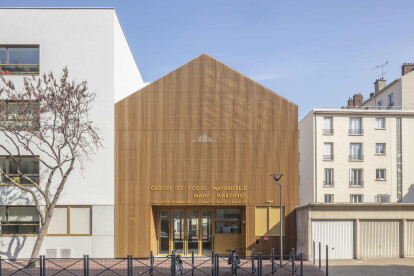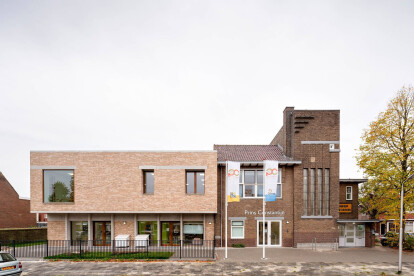School renovation
An overview of projects, products and exclusive articles about school renovation
News • News • 18 Jul 2023
Antonio Virga Architecte renovates and extends a tired nursery school and crèche
Paris-based Antonio Virga Architecte has completed the renovation and extension of the Marie Marvingt Nursery School and Crèche in Issy-les-Moulineaux (a commune in the south-western suburban area of Paris). The studio reconfigured and transformed an already existing and tired building, creating a contemporary design with a strong, comprehensive, and enduring identity. The early learning centre comprises a nursery school on its ground and first floor levels and a crèche on its second and third floor levels.
Caption
Luc Boegly
“By rationalising the volumes, plans and façades, we simplified the design of the building as much as possible, while ensuring a better thermal envelope for the whole struc... More
Project • By Charles Tashima Architecture • Private Houses
St Margaret's Preparatory School
St Margaret’s Preparatory School is an independent primary school founded in 1946. The main building is a converted, red brick coach house and stable block dating from the 18th century. This Grade II Listed property was once part of the estate of Gosfield Hall, a former Georgian mansion set in 10 acres of manicured grounds and parkland.
Oliver Perrott
We were asked to design a single, flexible space that could ultimately be divided for children at various stages throughout their nursery years. For this we pursued a gullwing roof design that maximises light and height, while affording an open plan without supporting columns. This new building is nestled as an infill just to the north side of the former stable block. The exterior... More
Project • By BAUMIT • Secondary Schools
Alt Lockwitz School Dresden
Façade with structure. Originally built in 1906, this school under monumental protection was renovated. The challenge was to meet the requirements of the monument protection authorities in order to restore the outer façade to its original state. More
News • News • 16 Feb 2021
Children’s centre in the Netherlands integrates old and new with thoughtful materials, detailing and spatial design
In Leeuwarden, the Netherlands, a primary school and children’s daycare centre are integrated under one roof in a way that preserves existing architectural qualities while expanding and providing spaces in line with the provider’s progressive teaching and learning principles.
Jordi Huisman
Designed by Studio Nauta to accommodate over 200 children throughout the day, the existing school is reorganized around learning cluster with an emphasis on providing engaging spaces for play, cooperation and concentration. Elements such as stairs, which merge in placed into bleachers, are used strategically throughout to give a variety of heights, create and interest and provide platforms and spaces for use. And thanks to a centr... More










