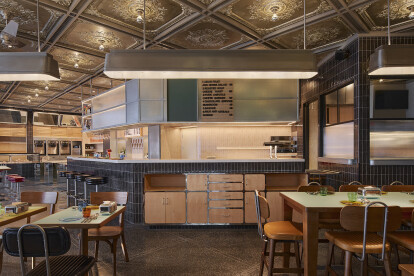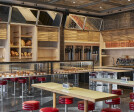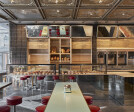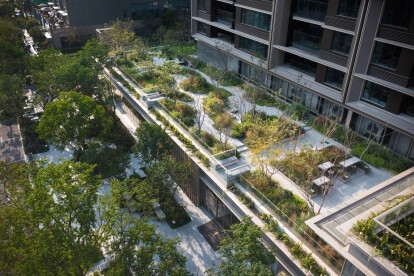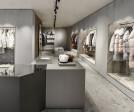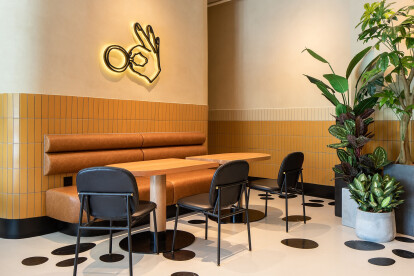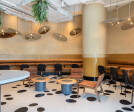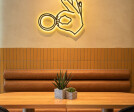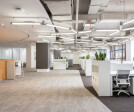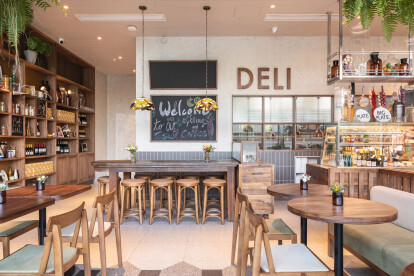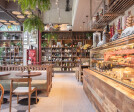Shanghai
An overview of projects, products and exclusive articles about shanghai
Project • By benzhe design • Shopping Centres
Power Workshop
Roodoodoo by Paul Pairet
Project • By Dazhou And Associates • Shops
Gan Wei Teahouse
Project • By hcreates • Wellness Centres
Bold Wellness Centre
Project • By hcreates • Restaurants
Rock Bund Bakery
Project • By hcreates • Restaurants
Bon Enfant
Shake Shanghai
Project • By INCLS (One Design) • Community Centres
Zhelin Community Center
News • News • 9 Mar 2022
Urban Valley – Yanlord Arcadia Shanghai by WJID offers infinite landscape possibilities
Project • By Creative Studio Unravel • Shops
Immi Flagship Store
Lounge by Topgolf
Project • By BIENENSTEIN CONCEPTS • Shops
Yves Salomon Shanghai
Project • By hcreates • Restaurants
Mini Cuppa - SOHO
Project • By hcreates • Offices
Gusto Luxe China Headquarters
Project • By hcreates • Restaurants





