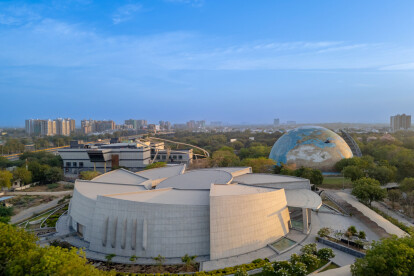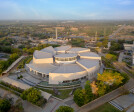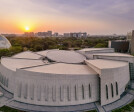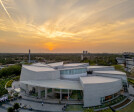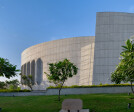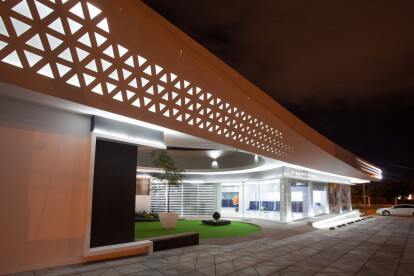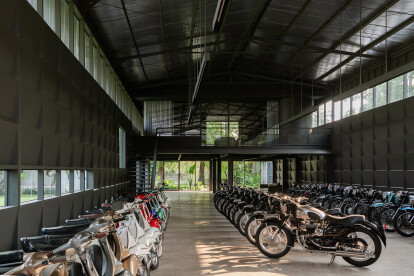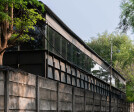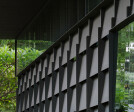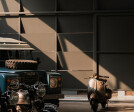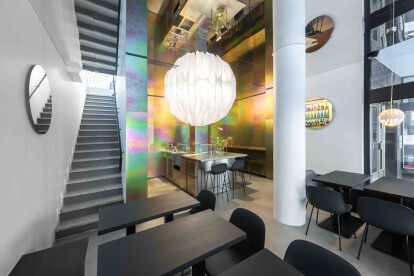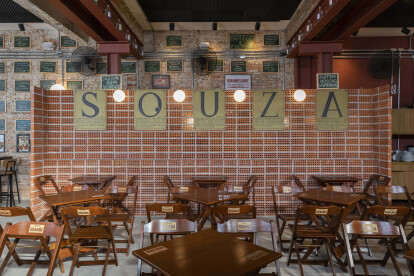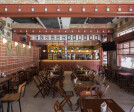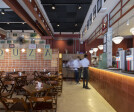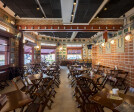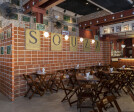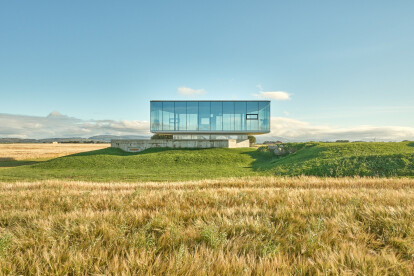Steel
An overview of projects, products and exclusive articles about steel
Project • By OFF studio • Restaurants
OJEJE
Project • By INI Design Studio • Factories
Miraclus Orthotech Headquarter & Industrial Campus
Project • By KOTRA architects • Offices
Vizor BG2 Office
Project • By INI Design Studio • Cultural Centres
Aquatic Gallery at Science City, Ahmedabad
Project • By Edgar Fuentes Arquitectura • Laboratories
Unidad Médica La Paz #50
Project • By Dhanie & Sal • Warehouses
Mawi Garage
Project • By FGMF • Private Houses
Brisa House
Project • By Yoke • Swimming Pools
The Pool
Project • By Yoke • Apartments
Ivy Box
Project • By Martino Hutz Architecture • Bars
Coeur Tagesbar
Project • By MARCOZERO Estudio • Bars
Bar Esquina do Souza
Project • By BLOCO Arquitetos • Private Houses
350 House
Project • By ZD Architecture • Showrooms
Novaceramic Design Center
News • News • 28 Feb 2023
ASAS Arkitektur converts an old military bunker into a multi-use pavilion in Norway
Project • By Silvia Acar Arquitetura • Individual Buildings















