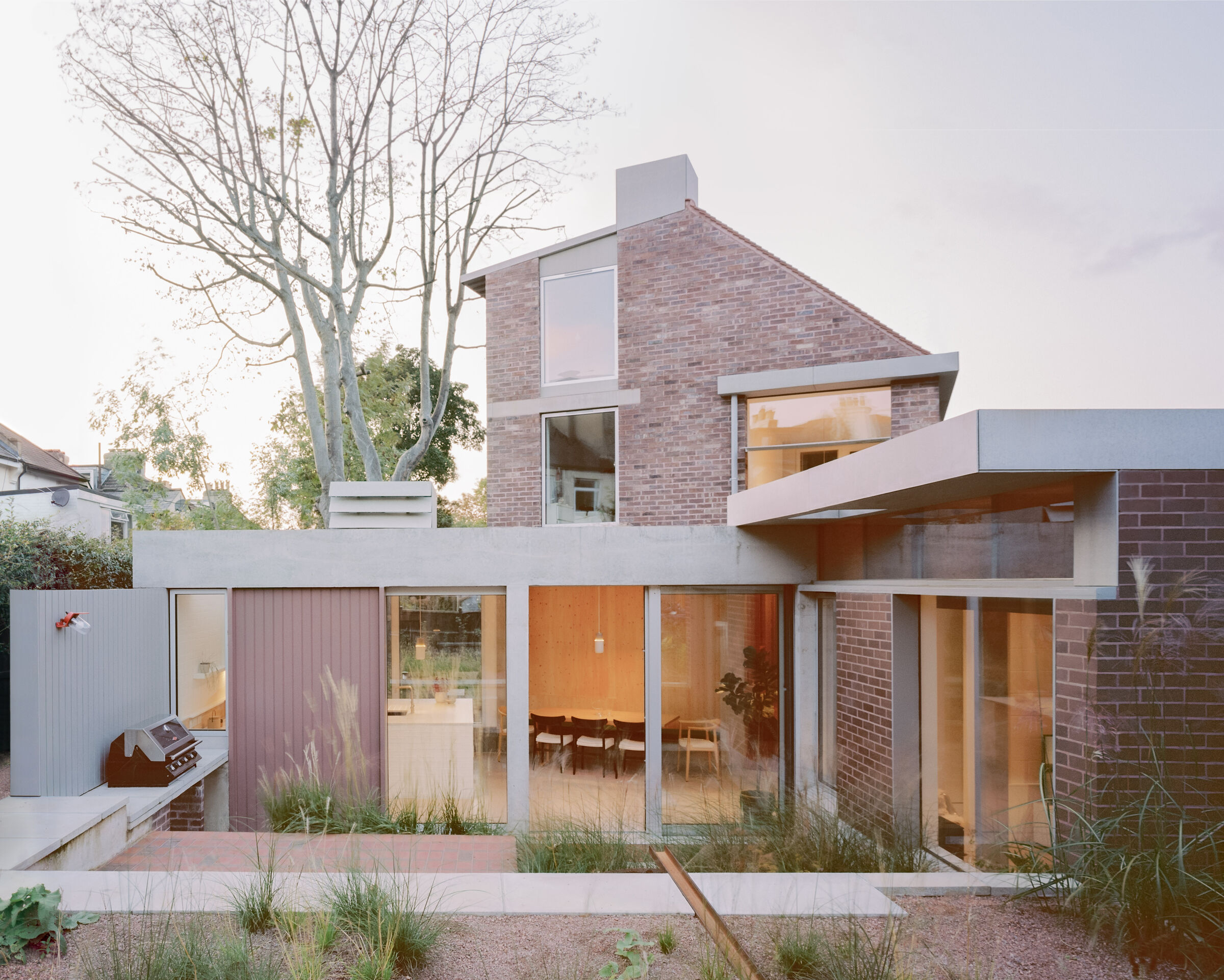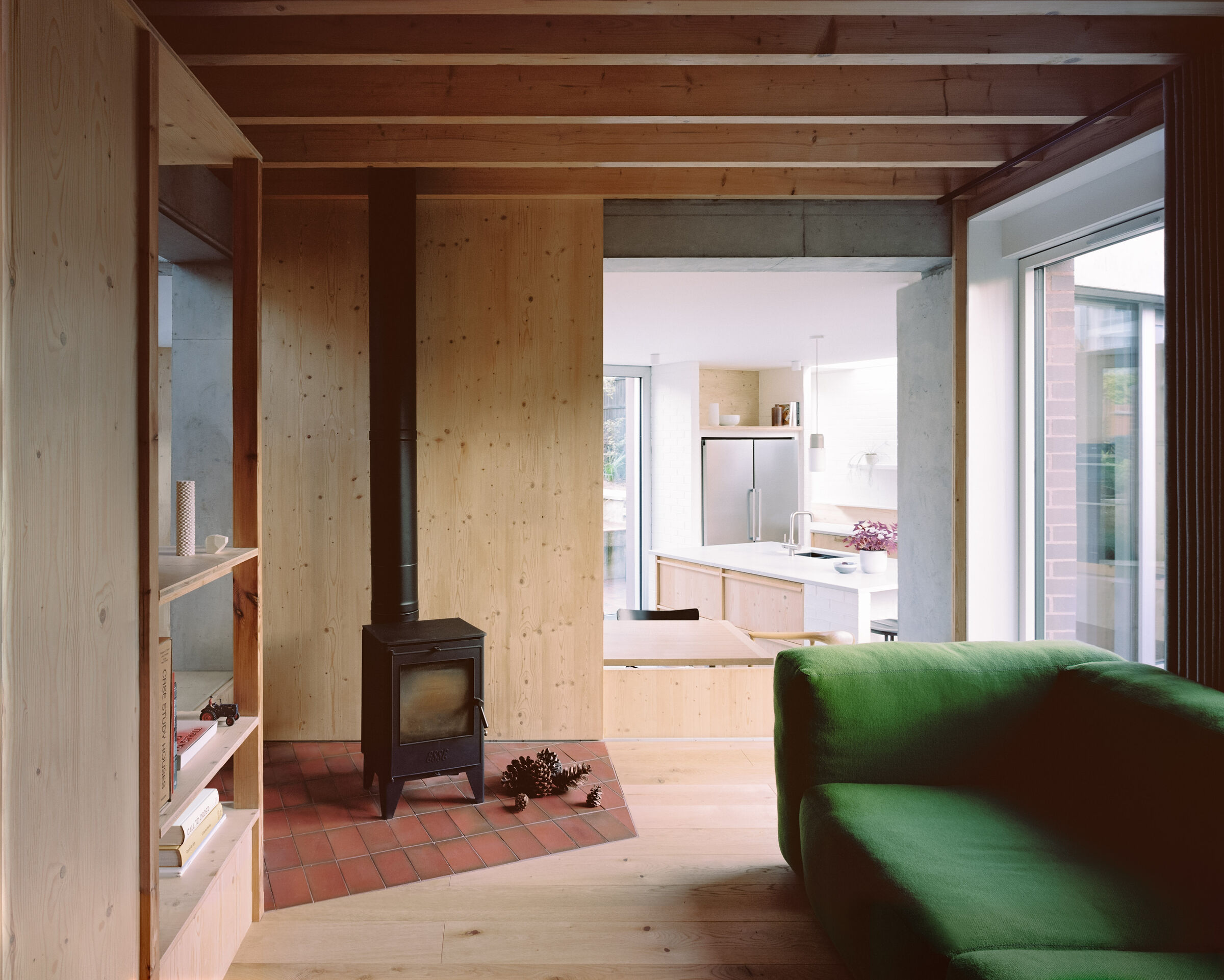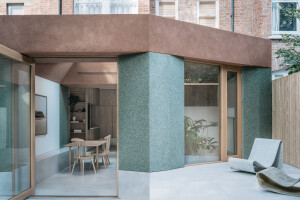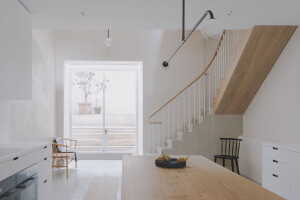31/44 Architects designed “Six Columns” as a home for studio co-founder Will Burges. Sited on a previously undeveloped side garden on a residential street in south-east London, the house is imbued with architectural character, twisting and stepping to make best use of its trapezoidal plot.
Six Columns (the house has six) draws upon a number of architectural references, including California’s exploratory Case Study Houses and a conversation with English architect Peter Aldington at his 1960s Turn End house in Buckinghamshire, England, that inspired the home’s more informal design. “Six Columns captures the optimistic spirit of post-war American experiments in housing and, in its construction detail, the directness of 1950s British architecture,” says 31/44 Architects.
The home’s outer form addresses the constraints of the plot in a confident yet unostentatious manner: stepping forward and twisting, its design accommodates a protected sycamore tree at the rear. Two gardens — a low-maintenance rainwater garden and a terrace — are divided by a light-filled kitchen and living space. “A stepping brickwork wall, ‘rustication’ and ‘pilasters’, and a green marble panel creates a formal but inviting street elevation which captures memories of buildings visited from Denmark to Barcelona via Milan,” says 31/44 Architects. The home’s clean design makes a positive contribution to the neighborhood, its decorative brickwork creating an aesthetically pleasing facade. 31/44 believes that “all houses should contribute to the city, offering more than the individual expressions of the occupants.”
Six Columns was completed in a practical sense in 2021 and remains a work in progress — even pencil marks made by the contractors are left in situ as a nod to the home’s hands-on construction (31/44 directly appointed the subcontractors). The home is designed to evolve as the family grows, its interiors described by the studio as having “a loose fit that can adjust to future requirements and tastes.” Eschewing plastering and paint finishes with their associated carbon emissions, 31/44 made use of oiled and unpainted pine for much of the unfussy bespoke joinery and fittings. (The studio drew inspiration from Italian design maestro Enzo Mari and his Autoprogettazione, a self-help guide on how to make furniture using wood and nails, as well as early modern joinery techniques by Le Corbusier.)
Structurally, Six Columns sits on a series of steel screw piles, thereby avoiding the use of concrete-piled foundations — the steel screw piles are carefully positioned to prevent damage to important tree roots. The house is constructed from a brickwork outer leaf with concrete beams; eaves and roof edges are made from timber that is clad in a lightweight six-millimeter cement board. The home has a visually weighty appearance — however, the materials used contribute to an appreciable reduction in the use of carbon-heavy concrete.
“The ground floor features exposed brickwork and a concrete frame with joinery subdividing the spaces,” says 31/44. “A small number of concrete beams allows for wide openings to the two gardens and internal flexibility of layout.” On the upper floors, the studio replaced internal masonry with a timber frame and open loft volumes. Timber spans are arranged in a manner that removes the need for structural steel.
The home’s cosy interior is a mix of Scandinavian boho and farmhouse chic. 31/44 created a bright, warm, and spacious layout with an emphasis on shared living spaces and open areas, keeping corridors to a minimum. Views extend through the kitchen and living space into the gardens — on this level, a bedroom and family room are hidden from view. The ground floor’s understated material palette continues in two bedrooms and a bathroom on the first floor. A bright green stepladder stair leads to a loft in what is essentially a raised volume on the rear roof.
31/44’s design for Six Columns emphasizes energy efficiency and sustainability. Initiatives include: the use of an air-source heat pump to provide heating and hot water — the house is fully electric; triple-glazing and, where possible, underfloor heating; passive stack ventilation helping to cool the house in the summer months; the channelling of rainwater from the roof into a water butt (a large barrel to catch and store rainwater) — overspill into the rainwater garden manages any run-off on-site.
During the home’s construction, “the upfront carbon consumption (436 kgCO2eq/m2) exceeded the targets of the LETI Guide and is a milestone for the practice in working towards the 2030 targets (300 kgCO2eq/m2),” says 31/44. (LETI — Low Energy Transformation Initiative — is a voluntary network of built environment professionals.) The studio continues: “In actual performance, the house produces 1.78 tonnes of CO2/year compared to the standard home of 6 tonnes/year. Through post-completion analysis, Six Columns functions as a test model for reducing the carbon footprint of future projects.”































































