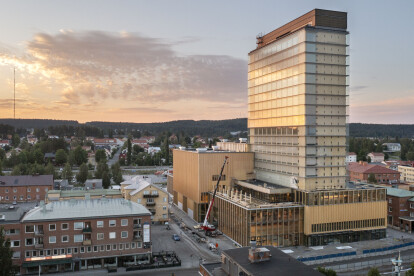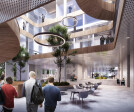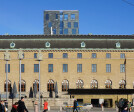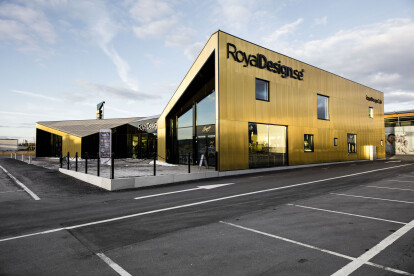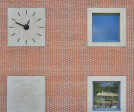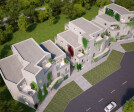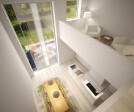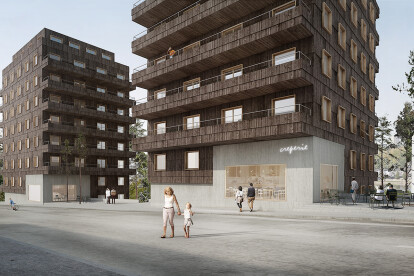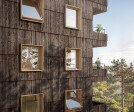Sweden
An overview of projects, products and exclusive articles about sweden
News • Detail • 3 Apr 2023
Detail: CLT structure of the Sara Cultural Centre, Skellefteå
Aggerudsvikarna
Project • By Erik Giudice Architects • Offices
Platinan
Clarion Hotel Malmö Live
Project • By AART • Secondary Schools
Hedda Anderssongymnasiet
Strängnäs Cathedral
Project • By Nordic Copper from Aurubis Finland • Hotels
Clarion Hotel Post
Project • By Nordic Copper from Aurubis Finland • Shops
Royal Design
Project • By Kaminsky Arkitektur • Nurseries
Preschool Lärkgatan in Bjuv
Project • By Jonas Lindvall • Apartments
Brf Leanderklockan
Project • By GIPP arkitektur • Housing
STADSHAGEN - housing IN SOLID WOOD FOR FOLKHEM
Project • By GIPP arkitektur • Workshops
MARIN EDUCATIONAL CENTER
Project • By GIPP arkitektur • Museums
Liljevalchs Konsthall
Project • By Jonas Lindvall • Housing
House L1
Project • By Reflex Architects (previous pS Arkitektur) • Offices
