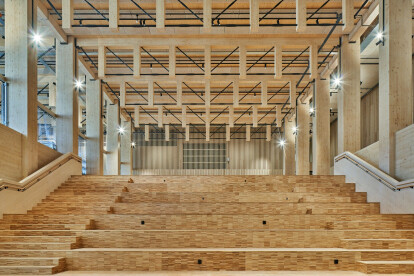Swedish architecture
An overview of projects, products and exclusive articles about swedish architecture
Project • By Henning Larsen • Exhibition Centres
World of Volvo
World of Volvo is a joint venture between Volvo Cars and the Volvo Group. This new 22,500-square-metre experience centre is located in central Gothenburg, the city where Volvo’s journey began in 1927. Designed by Henning Larsen, the project integrates computational parametric design with mass timber. The impressive main structure, made from glued laminated timber (glulam) and cross-laminated timber (CLT), forms three majestic tree trunk-like columns arranged in a mathematical pattern. Spreading outwards, these columns support the roof’s entire mass.
Rasmus Hjortshøj
Rasmus Hjortshøj
Allemansrätten: the right to roam
World of Volvo is designed around the Swedish concept of “Allemansr&a... More
News • Detail • 26 Jul 2024
Detail: Henning Larsen’s World of Volvo is a study in mass timber construction
“World of Volvo” opened its doors to visitors in Spring 2024. A joint venture between Volvo Cars and Volvo Group, the new experience center is located in central Gothenburg, the Swedish city where Volvo’s journey began in 1927. The project by global architecture firm Henning Larsen is a study in mass timber construction. Spanning 22,000 square meters (236,806 square feet), the building is constructed from glued laminated timber (glulam) and cross-laminated timber (CLT) — on the interior, three majestic tree trunk-like columns are arranged in a mathematical pattern and fan outwards, their “canopies” supporting the roof’s entire mass and enveloping visitors in an enchanting forest-like setting.
R... More
Project • By Metropolis Arkitekter • Housing
Villa JJ
Villa JJ is located on a cliff on the shoreline of Stockholm's southern archipelago. The climate here can be harsh, nature is shaped by rain and storms as much as by sun and drought. The local building tradition is characterized by simple buildings, often gathered in clusters to provide protection for each other, such as fishermen's sheds or small farms. The houses were low, clad with wood boards, gray or almost white.
Mikael Lundblad
Mikael Lundblad
Mikael Lundblad
Building in this environment is about working with the few materials that the site and circumstances provide. The building tradition is our inspiration, but the conditions today are not quite the same as before. We want to maintain the attitude of traditional con... More
News • News • 16 Oct 2023
25 best architecture firms in Sweden
Characterised by functionality and sustainability, Swedish architecture emerges from its deep connections to the Nordic Landscape. With a rich history dating back to 800AD, Sweden's architectural style has evolved to reflect shifting cultural and societal influences. From medieval castles to modernist homes to sustainable buildings that harmonise with the natural environment, the country boasts a prolific architectural landscape.
A recurring theme in Swedish architecture is the display of profound respect for heritage and nature while forging ahead with innovative design that reflects the principles of simplicity, functionality, and light. Keeping the threads of modernism intact, Swedish architects harness light, textures and natural eleme... More
News • News • 21 Dec 2022
House Tjurpannan integrates into an austere landscape shaped by the wind and weather of the Swedish coast
Located at a coastal Nature Reserve of Tjurpannan, an austere landscape shaped by wind and weather, this house by HelgessonGozaga Arkitekter is stunningly open and exposed to the sea.
Mikael Olsson
Situated on a flattened portion of the site, the house acts as a visual portal toward the Nature Reserve. The house is first approached through an old stone wall, with a natural path leading visitors through the landscape. The spatial organization comes from the grid of the wooden structure.
Mikael Olsson
Although the house is primarily intended as a weekend home and platform for outdoor activities, its program still offers basic living functions.
Mikael Olsson
The home's material and structural expression is rustic,... More
News • News • 14 Sep 2021
Newly opened Sara Cultural Centre demonstrates the viability of timber as a sustainable and innovative highrise and complex building material
The newly opened Sara Cultural Centre in Skellefteå, Sweden is a mixed-use cultural hub and hotel complex which serves as a new cultural and aesthetic landmark for Skellefteå as well as an invitation for architects, designers and builders to reconsider the viability of timber as a sustainable and innovative material appropriate to highrise and complex builds.
Åke Eson Lindman
Skellefteå, located just below the Arctic Circle in Swedish Lapland, is traditionally known for salmon fishing and gold mining, but has more recently become a hub for education, computing, and sustainability. The Cultural Centre is symbolic of the Municipality's focus on reviving its heritage and harnessing future development within... More













