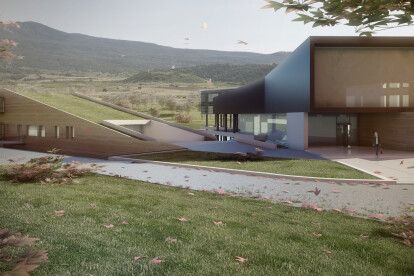Swiming pool
An overview of projects, products and exclusive articles about swiming pool
Project • By VenhoevenCS architecture + urbanism • Swimming Pools
Durmebad Lokeren
Project • By Pedro Carrilho Arquitectos • Private Houses
Amoreiras 43
Project • By Cafeína Design • Swimming Pools
Barrenechea house extension
Project • By mado architects • Sports Centres
Fes Aqua Park Complex
Project • By ELS Architecture and Urban Design • Swimming Pools
Legends Aquatic Center
Project • By IMA Interiors • Shops
Boutique Swind
Product • By TRONA • Magnum Armchair
Magnum Armchair
Project • By Archvision Studio • Rural



































