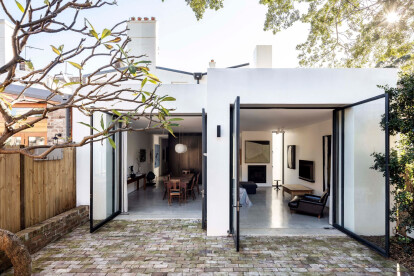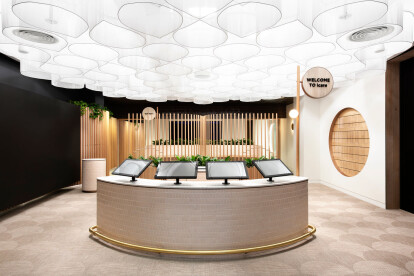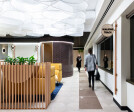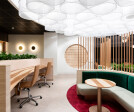Sydney
An overview of projects, products and exclusive articles about sydney
MLA
Project • By Hammond Studio • Offices
Global Lifestyle Brand
Project • By Hammond Studio • Offices
SafetyCulture
Project • By Hammond Studio • Offices
Rokt
News • News • 18 Nov 2024
Lahznimmo Architects creates refined and minimal architectural “storehouse” for Powerhouse Museum
Project • By Christopher Polly Architect • Private Houses
Trafalgar House
News • News • 19 Nov 2021
25 best architecture firms in Sydney
Project • By Christopher Polly Architect • Private Houses
National House
News • News • 18 Nov 2020
Perforated façade of infill house enlivens an urban Sydney street
Project • By dwp | design worldwide partnership • Hospitals
icare Medical & Wellbeing Suites
Project • By Terence Yong • Offices
WorkHouse
Zip Co.
Jamf
Project • By Alumil S.A • Casinos
Crown Sydney
Project • By Shaun Lockyer Architects (SLa) • Residential Landscape




























































