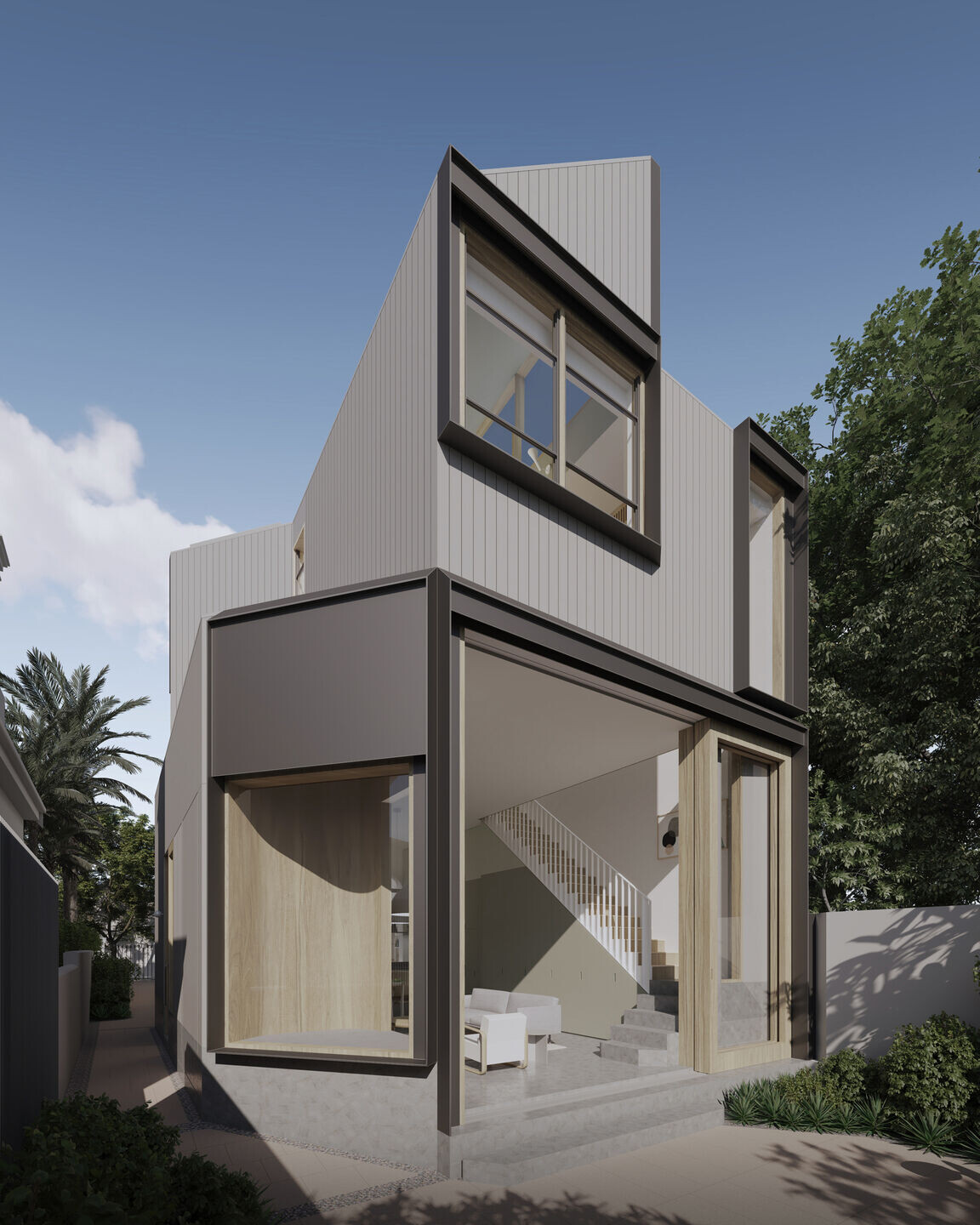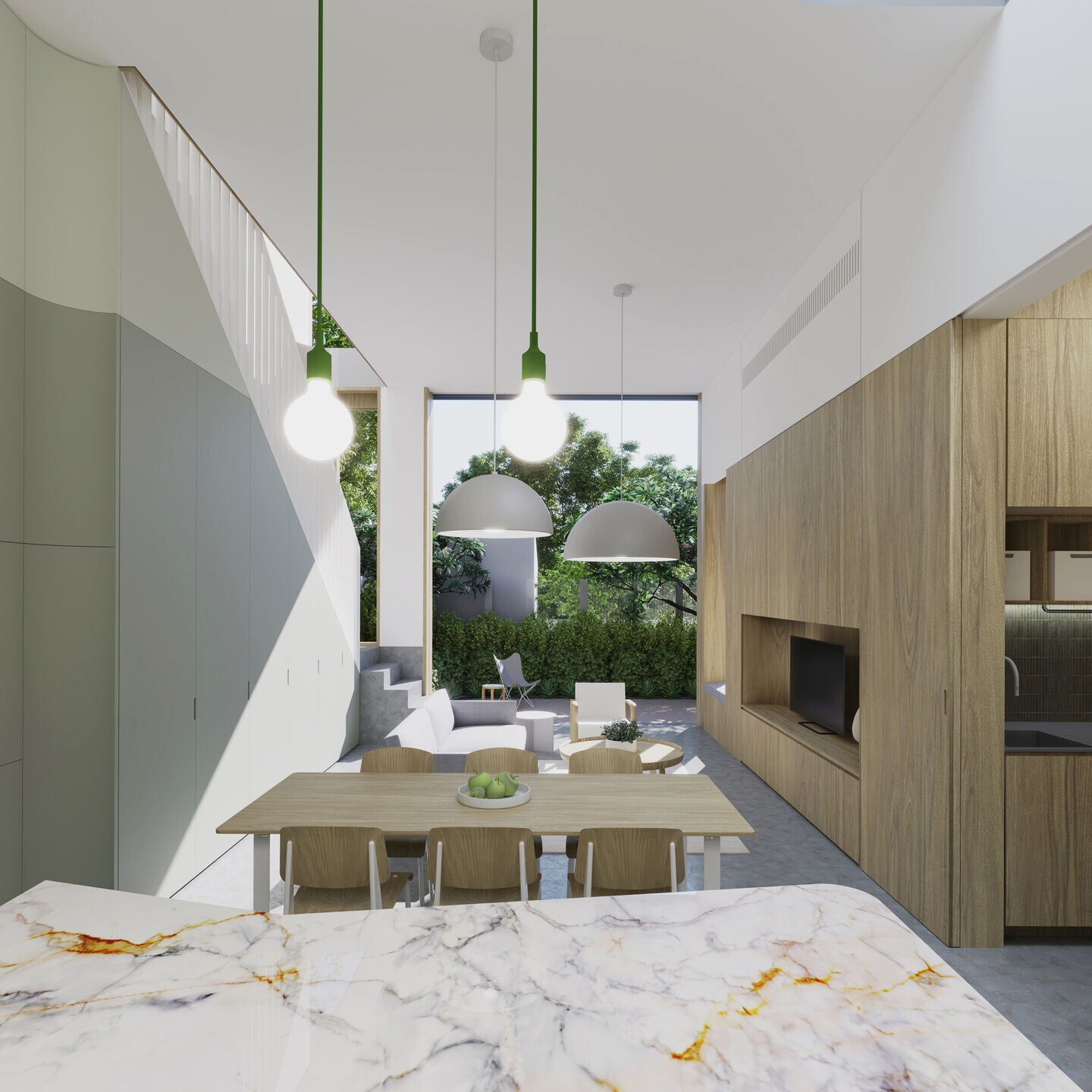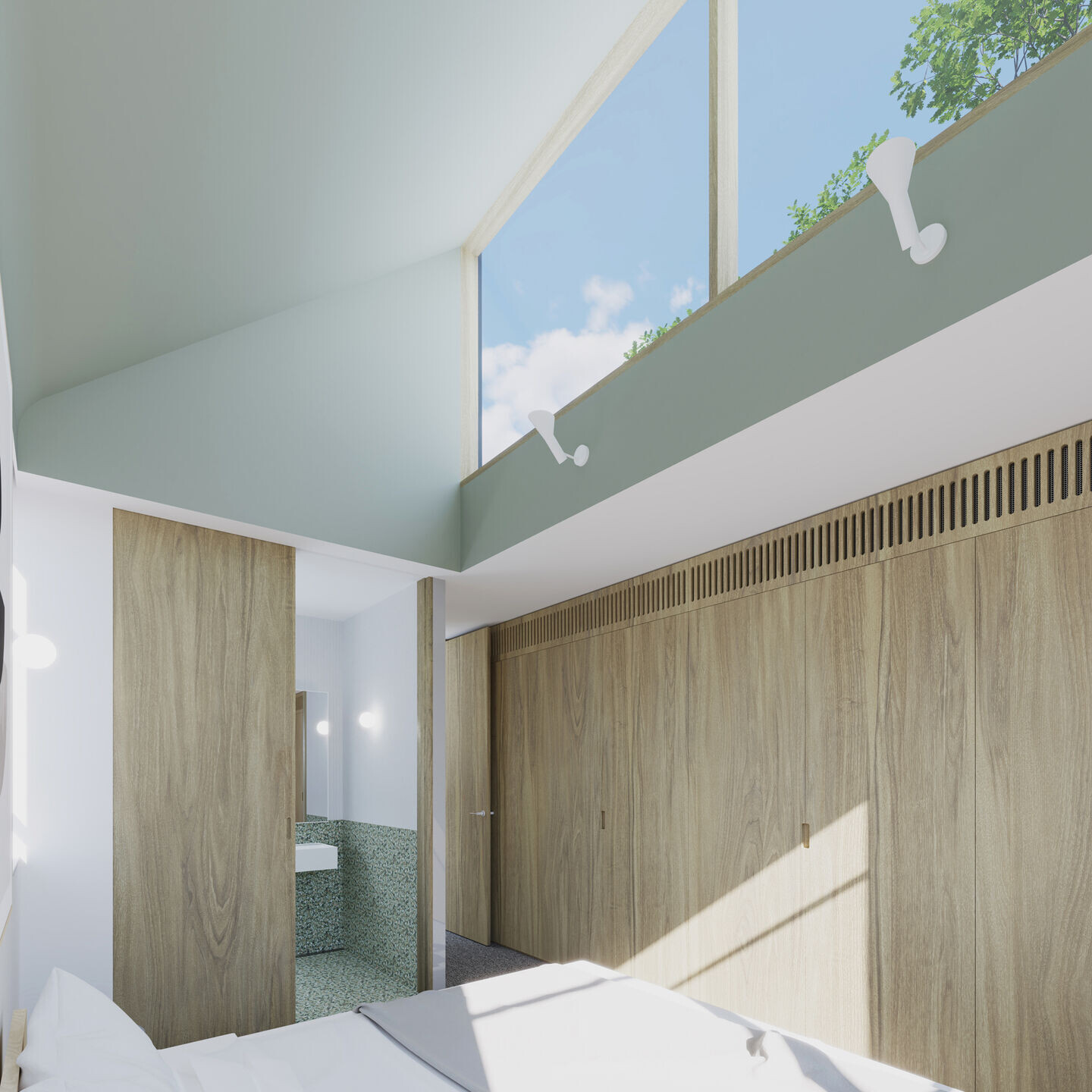Sensitive alterations and a new rear addition to a freestanding house in a heritage conservation area are carefully composed to provide significant additional room for a growing family. The restored original front form retains local cultural heritage in the public domain and responsibly preserves its embodied energy, while gentle upgrades will revitalise its spaces and improve its energy efficiency and thermal comfort.


The new addition purposely defers to established conditions of the front primary form in the manner in which it is sub-ordinate to and extends from it, with a distinctly contemporary material and colour palette serving to strengthen its legibility against the original front half. A concrete upstand extrapolates the line of the front sandstone foundation around the base of the addition, an arched street-facing window and new internal arches provide contemporary nods to the original front façade openings, while angled wall, roof, external hood, and various internal elements echo the original roof pitch – enabling old and new fabric to enmesh a unique dialogue and spatial confluence along the length of the home.


A new four-metre high rear ‘grand room’ provides a generosity of volume for kitchen, dining, and living areas which directly expand to a landscaped courtyard garden, while a second living space within the original footprint allows separation of adult and children’s functions when required. New bedroom, bathroom and laundry spaces vastly improve its amenity, and an original front sitting room can be flexibly adapted for use as a future guest bedroom.


Aside from achieving client, council and conservation objectives, the project is driven by overarching sustainability values. The rear addition achieves a thermal comfort level of 7-stars with high levels of wall, slab, ceiling and roof insulation and thermally-efficient double glazing. It embeds low carbon concrete, FSC-certified timbers, and other numerous low carbon materials – and integrates hydronic in-slab heating, an electric instantaneous hot water system, underground water storage for re-use in the house and landscape, and a PV solar system for on-site renewable energy production and storage.
































