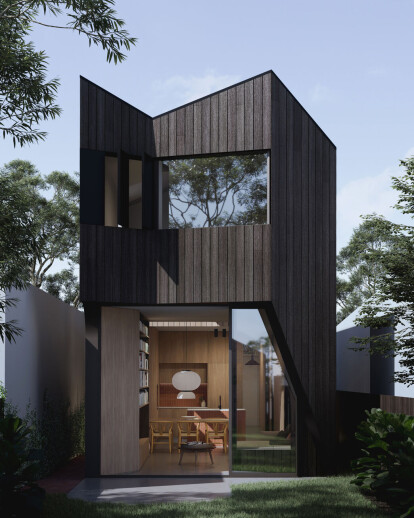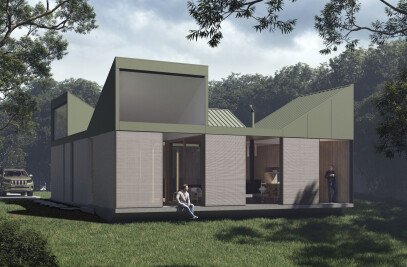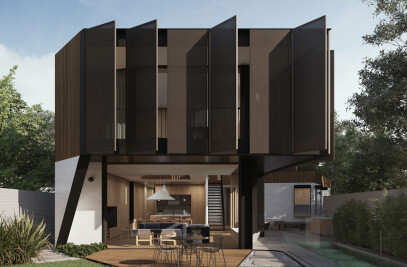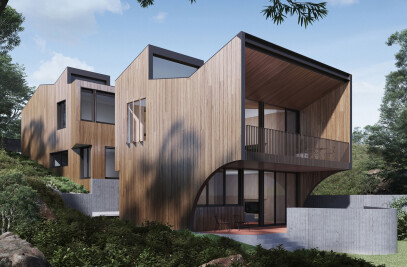National House is a new modestly sized two-storey skinny house for a young family of four. The design makes geometric and elemental references to the neighbouring development of its immediate context while also alluding to the formal qualities of various compact housing types in Japanese, Dutch and Belgian inner urban neighbourhoods. A second two-storey structure at the rear of the site provides a garage and a flexible artist’s studio on the upper level which outwardly reflects the predominant design language of the house.
The house accommodates ground floor wet area facilities with kitchen, dining and living areas directly connected to a rear landscaped garden, while a front room can be flexibly used as an office, guest bedroom, or second living space intended to activate the street frontage when desired. The first floor encompasses three bedrooms and a private bathroom, while two generous voids and large custom skylights expand the interior to carve access to light, ventilation, and divergent views both inwardly and outwardly to its external environment.
Its exterior is predominantly articulated by a ‘jacket’ of charred timber cladding, black aluminium glazed doors & windows, black metal hoods, and black standing seam metal roofing for a restrained and singular external expression in counterpoint to its neighbours. Internally, a composition of certified ash timber walls and joinery, black steel, terracotta, and ground floor burnished concrete create a series of warm and pared-back spaces. Concrete ‘tongues’ extend the interior footprints of the house and the rear garage studio into the garden, echoing the curved shapes of the internal voids to provide outdoor dining and artist overflow areas respectively.

































