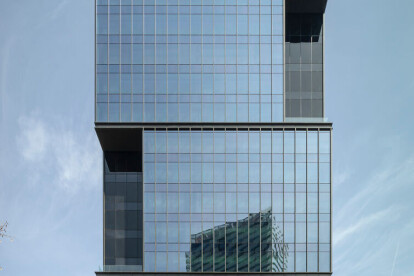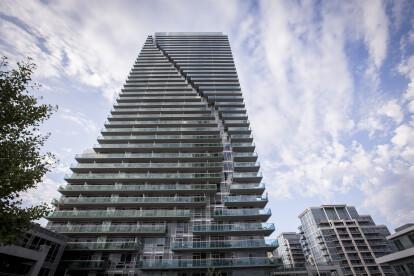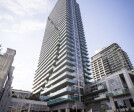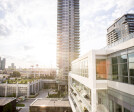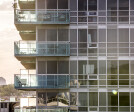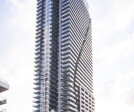Tall buildings
An overview of projects, products and exclusive articles about tall buildings
Project • By Mario Kleff® Architects • Apartments
Wongamat Tower
Piraeus Tower
News • News • 7 Jul 2023
Torre Plaza Europa 34 by GCA Architects defies stereotypes of tall buildings with a volumetrically dynamic glass facade
Project • By Pei Cobb Freed & Partners • Apartments
The World Towers
Project • By Skidmore, Owings & Merrill SOM • Offices
Tianjin CTF Finance Centre
Project • By Ronald Lu & Partners • Offices
Tianjin Chow Tai Fook Financial
Project • By Graziani + Corazza Architects Inc. • Residential Landscape
Tao
Project • By Graziani + Corazza Architects Inc. • Residential Landscape
Avani
Project • By Graziani + Corazza Architects Inc. • Residential Landscape
Nautilus
Project • By Pei Cobb Freed & Partners • Hotels
World One
Tencent Global Headquarters
Project • By Pei Cobb Freed & Partners • Hotels
One Dalton: Four Seasons Hotel and Private Residen
Project • By Pei Cobb Freed & Partners • Offices
Palazzo Lombardia
Project • By Pei Cobb Freed & Partners • Offices
Torre Emperador Castellana (FKA. Torre Espacio)
Project • By Pei Cobb Freed & Partners • Offices










