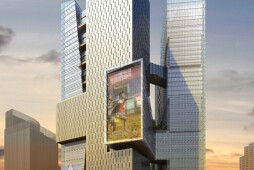Tencent’s headquarters splits a single high-rise into a pair of towers, one 50 stories and the other 39 stories, linking them together with three horizontal “skystreets” or links. These links representing culture, health and knowledge, bring connective elements like community areas, green spaces and fitness amenities — including a basketball court, running track, and pool — to Tencent’s workforce to encourage intellectual, physical and creative growth. Also featuring rooftop parks, they help remove barriers between departments and serve as community areas, much like an urban civic center, plaza or other gathering place.
More from the Architects:
Tencent is the first company in Asia valued above $500 billion, the world’s fourth-largest internet business, and the most innovative company in China. Just as Tencent’s products transform the way society uses technology, the design of its headquarters re-envisions what the future skyscraper could look like and how it could function, not just for Tencent employees, but for workers everywhere.
The design premise breaks away from the sprawling suburban campus model not easily replicable in dense cities and moves away from the traditional corporate high-rise where staff are disconnected from each other. Instead, Tencent’s headquarters splits a single high-rise into a pair of towers, one 50 stories and the other 39 stories, linking them together with three horizontal “skystreets” or links. These links representing culture, health and knowledge, bring connective elements like community areas, green spaces and fitness amenities — including a basketball court, running track, and pool — to Tencent’s workforce to encourage intellectual, physical and creative growth. Also featuring rooftop parks, they help remove barriers between departments and serve as community areas, much like an urban civic center, plaza or other gathering place.
- The Culture Link is the closest to the ground level and supports a range of activities and public spaces. The link starts on the first floor and houses the lobby and reception area, meeting rooms, retail, an exhibition space, a cantilevered auditorium and restaurants. The objective was to bring Tencent’s culture and its employees into focus, allowing them to connect with the space in a personal way.
- The Health Link begins at level 21 and features a running track, gym, full-sized basketball court, stadium, and more. Healthy food options in dining areas, exercise and fitness facilities, and even on-site doctors and therapists all combine to create an integrative approach to health and wellness. For Tencent, the health of the employee is key to the health of the company.
- Employee learning is one of Tencent’s core values. The Knowledge Link starts on level 34 and features rooftop gardens, conference rooms, an upscale dining hall, a training center called Tencent University, as well as meditation rooms and a library. This link is symbolically at the top or the “head” of the tower.
These links serve as the “quads” of the new 21st-century vertical corporate tech campus. Advanced elevator systems help connect employees to these skystreets and maximize social interactions so work can happen anywhere. The elevators were carefully designed as a movement system to encourage people to interact at these link levels, which become transfer floors that allow colleagues to cross paths and create serendipitous opportunities.
By incorporating dedicated spaces that allow the other components of life to seamlessly integrate with work — from learning and discovery, to wellness to cultural offerings — Tencent’s headquarters reinvents the community of work, putting its biggest assets and innovation drivers at the core of its business: its people.
In uniting sustainable approaches and digital technologies, Tencent’s global headquarters flips the traditional workplace on its head. In an effort to address the effects of climate change — including flooding and rainwater runoff — the Tencent Headquarters is the first in Shenzhen to meet China’s “Sponge City” Initiative criteria. This program seeks to ensure that 80% of the city’s land will absorb 70% of rainwater.
At Tencent, key green elements help absorb stormwater runoff — from recycled ceramic brick to specialized concrete. Skystreet plantings, rooftop gardens and bioswales also help mitigate rain water, in addition to air pollution and heat gain.
Here are additional innovative environmental features in the Tencent Headquarters:
- Passive energy practices reduce carbon emissions and consumption by 40% compared to conventional skyscrapers. The two Tencent towers are rotated to minimize heat gain while taking advantage of cooling winds via operable windows to help ventilate the interior.
- Advanced modular shades adjust with the sun’s arc, allowing each façade to adapt to varying light levels.
- The façade incorporates an advanced skin to help minimize glare and excessive heat gain. Designed to be self-shading, the south façade modules shades the interior from excess sun, while the east and west facades tilt side-to-side to shade from the morning and evening sun. These angles were set based on advanced computational modeling, helping reduce energy loads.
Combined, these design strategies will not only save Tencent close to a million dollars a year in energy costs, it will also create a healthier environment in which to work.
In addition to the advanced environmental strategies, the Tencent headquarters also integrates technology into the office environment not seen before. For example:
- Custom apps allow employees to receive alerts for the best available parking spaces upon arrival to the building, book meetings and see where their coworkers are.
- Hologram tour guides welcome visitors and employees.
- Digital technologies adjust conference room temperatures and lighting based on attendance numbers.
Tencent’s headquarters reinvents the high-rise office and strengthens existing workforce relationships, while also creating new ones. It provides a model that other companies around the world can and should emulate as more workers find themselves in the confines of tall buildings.























































