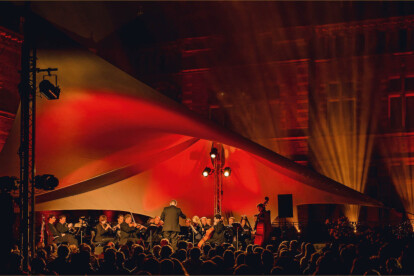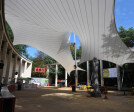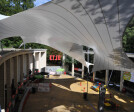Temporary exhibition
An overview of projects, products and exclusive articles about temporary exhibition
Project • By PLUS ULTRA studio • Exhibitions
GNDM | Cantarini
Project • By Studio 3Mark • Exhibitions
Merlo, 60 anni di storia. Il percorso espositivo
Project • By Kernel Design • Parks/Gardens
Co-with Garden
Project • By TAU Arquitetos • Trade Shows
Oblique Pavillion
Project • By Deve Build • Exhibitions
Moon Hut
Project • By lamatilde • Exhibitions
Mozfest 2016
Project • By NOMAD CONCEPT • Concert Halls
Events - temporary installation
Project • By PLUS-SUM Studio • Exhibitions
Indelible Pattern(s)
Project • By NAT OFFICE - christian gasparini architect • Cultural Centres
SFMG | photography center
Project • By Migliore + Servetto • Exhibitions
















































