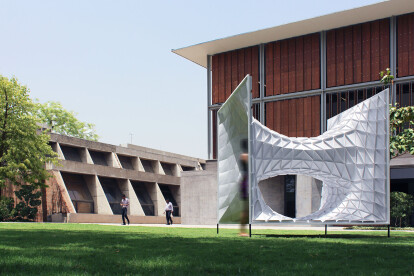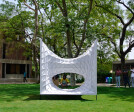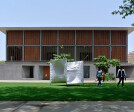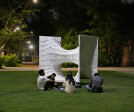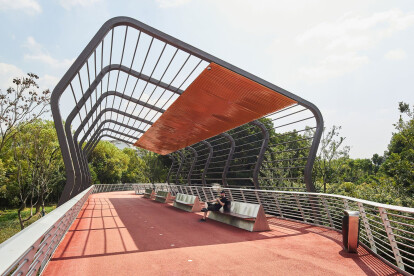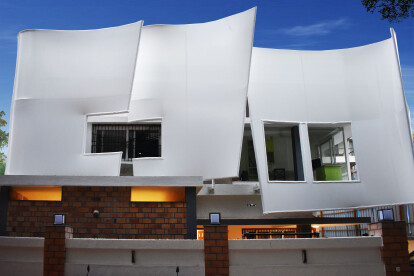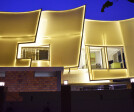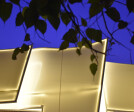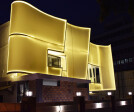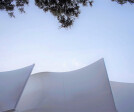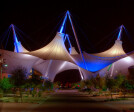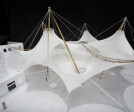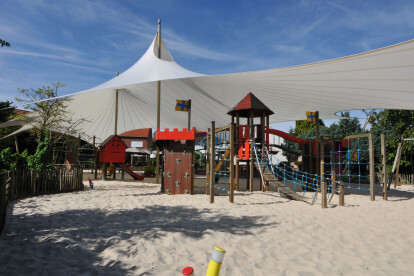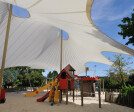Tensile structure
An overview of projects, products and exclusive articles about tensile structure
Project • By Maffeis Engineering • Exhibition Centres
New Entrance Re Teodorico
Project • By HAS design and research • Sculptures
Intangible Sound
Project • By WEsearch lab • Exhibitions
Wormhole Installation
Project • By Designers Group • Hotels
WOW HOTEL
Project • By Ben-Avid • Pavilions
Brazilian Pavilion at Expo 2020 Dubai
Project • By ALEXIS DORNIER • Private Houses
Stilt Studio Treehouse C
Project • By BAU (Brearley Architects & Urbanists) • Subway Stations
Jiangyin Greenway
Product • By Kristalia • Tenso
Tenso
Project • By A.J Architects • Private Houses
The Fabric Wave
Gadagne Musées
Project • By gmp · von Gerkan, Marg and Partners Architects • Stadiums
Śląski stadium
Project • By SHUISHI • Exhibition Centres
Exhibition Center of Shimao
Project • By FTL Design Engineering Studio • Urban Green Spaces
ASU SkySong
Project • By Bacco Arquitetos Associados • Restaurants
Bar do Futebol - Clube Pinheiros
Project • By NOMAD CONCEPT • Parks/Gardens










