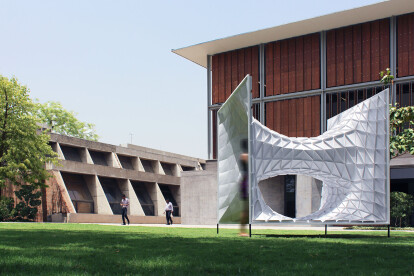WEsearch lab recently built the Wormhole installation in CEPT University, Ahmedabad, India to explore a labour intensive low-cost workflow of assembling laser cut pieces of a free-form surface in developing South-east Asian countries, and to explore how the digital process of design and rationalisation preceding the construction responds to such a workflow. The installation is literally a wormhole shaped faceted skin circumscribed in a 2m x 2m x 2m cube. It is built within a budget of 200 USD with 792 custom pieces (triangles with flaps) of 300 gsm paper pulp sheets which are joined by 10mm wide staples and supported by a 15mm x 15mm x 1mm MS hollow section running along the periphery.
Developing South-east Asian countries typically do not have cheap or large scale 3-axial 3D printing, 5-axial robot assisted printing, double-curved metal bending and robot assisted assembly infrastructure. On the other hand, they have an abundance of cheap manual labour, and readily available and cheap planar fabrication techniques. To minimise inflation of cost, free-form shapes need to be rationalised into planar parts which can be fabricated using laser cutting or cnc milling machine and assembled using manual labour.
The Wormhole installation is built on the eastwards lawn in front of the Lilavati Lalbhai Library in the CEPT University campus. The library’s facade is designed with strong horizontal and vertical lines. To visually respect the orthogonal lines, the bounding frame of the installation is designed in the shape of a cube. Inside the cubic bounding frame, the surface is designed with gradual introduction of double-curvature. The surface exhibits self-referential bending in both directions to produce two tube-like holes. The shape of the surface strikes a balance between respecting the surrounding graphical lines and drawing attention of the passerby. From a distance, the peripheral cube lines draw attention. On approach and close inspection, the curvature of the self-warped holes halts the eyes of an onlooker. The digital part of designing the shape of the surface had the following three steps –
i) Geometric transformations in 3D modeling software to conceive the free-form surface,
ii) Rationalisation of the double-curved surface into triangular pieces, and
iii) Generating fabrication drawing by flattening and numbering the triangular pieces, and adding flaps for staple connections.
The rationalisation of the double-curved surface into triangles is informed by the material properties of the 300 gsm paper pulp sheets. Given the self-weight of the sheets and the size of the installation, the maximum allowed length of a triangle edge is calculated to be 350mm. For ease of use of hand held devices, the minimum allowed length of a triangle edge is ascertained to be 100mm. Consequently, optimum density of triangulation with minimum number of triangle edges more than and less than the maximum and minimum permissible limits, respectively, is selected for fabrication. The physical part of the process to build the installation had the following three steps –
i) Fabrication of the triangular pieces with the flaps using a laser cut machine,
ii) Manual folding of the half-cut flaps of the triangular pieces, and
iii) Manual assembly of the triangular pieces according to their numbering.
Each quadrant of the installation is built with 198 triangular pieces. The half-cut flaps are folded and stapled to each other using simple low-tech flap to flap alignment. The triangles and flaps are numbered, which allows easy one-to-one assembly of the triangles. When all the four quadrants are fastened to the peripheral metal frame, the skin loses its amorphous nature and becomes a rigid tensile structure.
Designer : Joy Mondal, WEsearch lab
Team : Aashini Sheth, Abhimanyu Setia, Aditi Ashish Kanodia, Archit Milind Kathale, Dhaval Sardhara, Kritika Bodkhe, Kumaresh Ghosh, Madhurima Kumar, Mit Vasant Patel, Palak Chokssi, Payal Vaswani, Priyankita Pant, Raj Rajeswari Sahoo, Salonee Nadkarni, Shashank Trivedi, Tunisha, Vipul Raj and Viral Mehta.
Location : CEPT University, Ahmedabad, India
Installation Size : 2m x 2m x 2m
Cost : 200 USD or 14,000 INR
Material : 300 gsm paper pulp sheet for the triangular pieces; 10mm wide wire staple to fasten the triangular pieces and 15mm x 15mm x 1mm MS hollow section for the periphery lattice.
Pieces : 792 custom triangular pieces with flaps





























