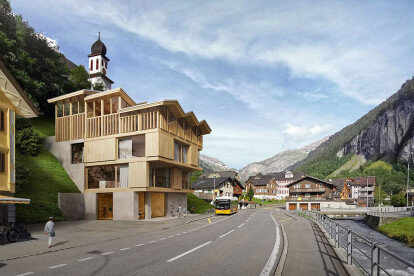Timber architecture
An overview of projects, products and exclusive articles about timber architecture
Project • By SAL • Private Houses
DB Horizon
News • News • 29 Aug 2024
AOR Architects completes Finland’s first three-story timber log public building
Project • By KAAF I Kitriniaris Associates Architecture Firm • Wellness Centres
Kalloes
News • News • 10 Jul 2023
The Swiss House is a novel reinterpretation of traditional Swiss architecture
News • News • 6 Jul 2023
A low-carbon wine press and wine tourism room reflect a winemaker’s biodynamic methods
News • News • 12 Jun 2023
“Timber Typologies” is a new guide to understanding timber construction
Project • By Herriot Melhuish O’Neill Architects • Housing


















