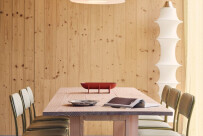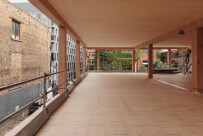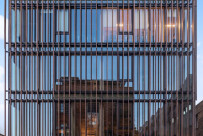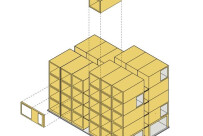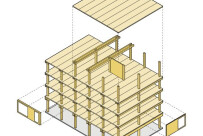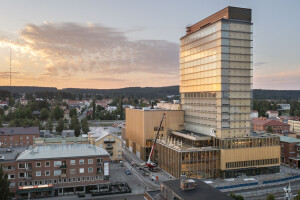Waugh Thistleton Architects has collaborated with Timber Development UK to launch Timber Typologies, a guide to “understanding options for timber construction.” London-based Waugh Thistleton Architects is an ardent proponent of building with engineered timber. The studio recently completed The Black & White Building, London’s tallest engineered timber office building.
Timber Typologies was written by Waugh Thistleton Architects as “a primer or beginner’s guide to the variety of timber solutions available.” Aimed primarily at developers, investors, and policy makers, the book is free to download from the Timber Development UK website. The publication outlines the benefits of timber and its various build options and methodologies.
In the preface to Timber Typologies, Waugh Thistleton Architects write: “The industry needs better information about the variety of timber systems and options which exist. That starts with using the right language to describe the system or the building approach. And that’s why we’ve written this book.” David Hopkins, Chief Executive of Timber Development UK, says: “Timber is vital when it comes to decarbonising construction. However, if it is going to realise its full potential, we can no longer talk in simple generic terms about this material. We need to be specific about the systems and approaches available and the benefits and risks each of these can bring.”
The book discusses a number of areas related to timber construction, including: embodied carbon, off-site construction, lightweight timber components, mass timber components (CLT panels, LVL, and glulam), timber systems (modular, panellised, post and beam), and the residential and commercial applications of both lightweight timber and mass timber.
Volumetric modular system
In an interview with Archello about The Black & White Building, Andrew Waugh of Waugh Thistleton Architects explained: “The benefit of working with engineered timber is that you have an incredibly low-carbon building material. It’s a material that we can grow more of and replace. When factoring in performance and sustainability, timber is the preferable option — its use can create a truly 21st century building.”
Timber Typologies is the first in a series of three books on the subject of timber construction. It will be followed by Timber Policy as “a guide to the variety of ways countries and city authorities are encouraging timber construction around the world,” and Timber LCA that will “[examine] comparisons of life cycle analysis between buildings constructed of different materials.”
Reference:
Waugh Thistleton Architects (2023). Timber Typologies. London: Timber Development UK.
















