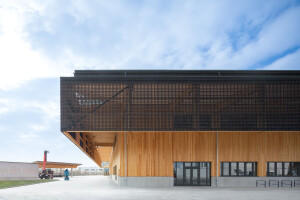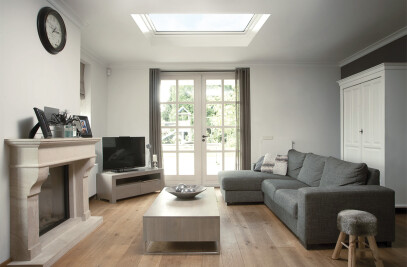Helsinki-based AOR Architects has completed Monio High School and Cultural Center, the first three-story public building to be made from timber logs in Finland.
The new high school and cultural center is located by a historical barracks adjacent to Hyrylä town center in Tuusula, part of the Helsinki metropolitan area. Monio’s design interprets the architectural character of its historical surroundings. AOR Architects has created a distinctive public building that connects this evolving district to the town center.
“Monio continues long traditions of building with timber log in the area surrounding Tuusula Lake,” says AOR Architects. “Historical timber log buildings in the area include several lakeside villas of some of the national artists of Finland.” The “Golden Age of Finnish Art” (approximately 1880 to 1910) had its focal point in the immediate vicinity of Lake Tuusula where a number of prominent artists came together, exchanging thoughts and ideas. “In a similar way, Monio allows its users to get inspired, express themselves, and to learn from each other by experimenting and doing,” says the studio.
The 8,773-square-meter (94,432-square-feet) high school and cultural center presents a novel way of using industrial timber log on a large scale. Structural engineering firm AINS Group illustrates the size of the project: “If lined up end to end, the logs used in the building would stretch 25 kilometers (15.5 miles), the length of the hiking route around Lake Tuusula.”
Monio consists of six individual but interconnected log houses linked by a network of interior “streets” and walkways. Each house is topped by a gable roof, giving the building a zigzag silhouette. The load-bearing frame consists of glulam beams and diagonals, concrete elements, and steel beams; laminated veneer timber is used for the floor structures; concrete is used for the stairwells and lift shafts. “The hybrid frame is surrounded by a self-bearing lamella log frame, supported by a load-bearing structure. The solid wooden exterior wall continues in the interior spaces in a harmonious manner,” says AINS Group. Monio’s massive timber structure forms the building’s insulation — additional insulation is not required in the exterior walls. Moreover, no finishing is necessary and the wood has been left exposed throughout, highlighting the beauty of the natural grain. Entrance porticos that face a courtyard are clad in brick and the building’s roof is finished with galvanized sheet metal.
Monio is shared by several user groups: the building functions as a high school during the day and its spaces are also used by the local music school, arts school, community college, and Tuusula’s cultural services. From the perspective of AOR Architects, combining a range of functions within one shared building ensures better facilities for everyone when compared with a number of separate spaces. The building’s ground floor houses public-facing functions, including a small auditorium, a larger hall for events and sports, a gallery, and cafe. Classrooms are organized around the upper levels and open study/communal areas overlook the atrium.
In Monio, each log house has a HVAC system; fresh air is drawn in through intakes concealed behind small grilles in the facades; the building is heated via district heating; approximately 500 square meters (5,382 square feet) of rooftop solar panels provide additional energy.






























































