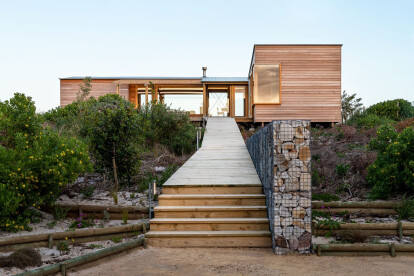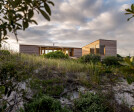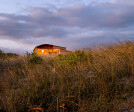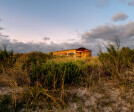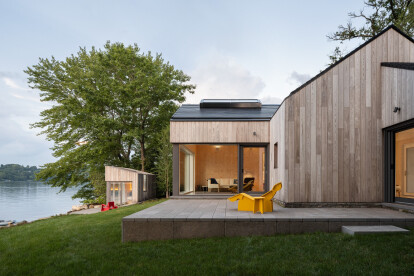Timber cladding
An overview of projects, products and exclusive articles about timber cladding
Project • By Wiesebrock Architecture • Private Houses
Forest Road House
Project • By Rees Architects • Private Houses
Wanstead village
Project • By Dalecki Design • Private Houses
The Alma
Project • By KLG Architects • Private Houses
Dune House
Project • By AR Design Studio • Private Houses
The Woodland House
News • News • 6 Jul 2023
A low-carbon wine press and wine tourism room reflect a winemaker’s biodynamic methods
Project • By OB Architecture Ltd • Private Houses
Merryhill Farm
News • Specification • 29 Nov 2022
10 distinct timber-clad houses that are rustic yet modern
News • Specification • 19 Oct 2022
10 warm and rustic residential interiors clad in timber
News • News • 25 Feb 2022
McLean Quinlan orientate timber retreat towards spectacular views across Wyoming’s Snake River Valley
Project • By MUN Architects • Offices
Baksters Office
Project • By Isabel Barros Architects • Private Houses
Seaview House
News • News • 14 Jul 2021
Sustainable Vilnius housing development draws from the tranquility of the forest
News • News • 5 May 2021
Vienna’s GeQ: A building block for the ecological and healthy city
Project • By QTD Ltd • Residential Landscape















