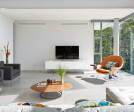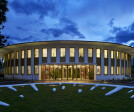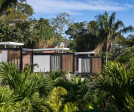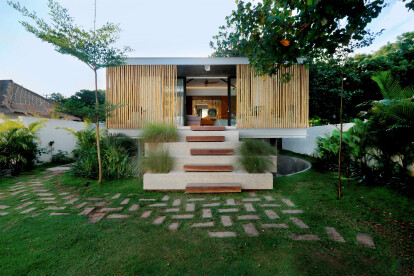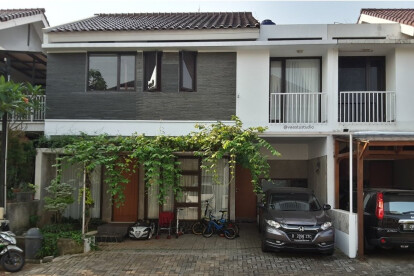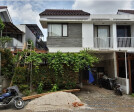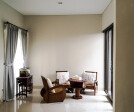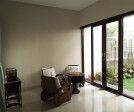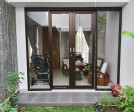Tropical architecture
An overview of projects, products and exclusive articles about tropical architecture
Project • By Office One Architecture • Private Houses
House 2 (Puerto Rico)
Project • By A-01 (A Company / A Foundation) • Private Houses
No Footprint House (NFH)
Project • By Cañas Arquitectos • Private Houses
Indios Desnudos
Project • By Sunil Patil And Associates • Offices
Collector Office
Project • By Justin Humphrey Architects • Private Houses
Cove House
Project • By Serie Architects • Universities
National University of Singapore School of Design
Project • By STO.M.P • Private Houses
House in a Grove
Project • By Studio Saxe • Residential Landscape
The Jungle Frame House
Project • By Explorations Architecture • Embassies
French Embassy in Haiti
Project • By Studio Saxe • Residential Landscape
Joya Villas Bri Bri
Project • By Studio Saxe • Residential Landscape
Joya Villas Maleku
Project • By Silp Architects • Offices
Est64
Project • By Word of Mouth • Private Houses
Seascape Lembongan
Project • By Isturaín + Sam • Private Houses
Cabin 192
Project • By VA'astu Architecture Studio • Private Houses














