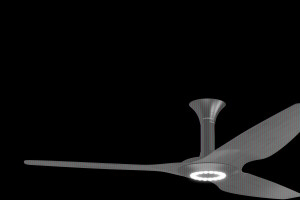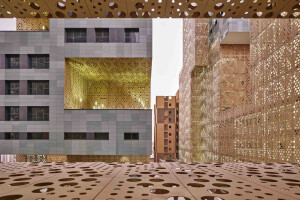Cove House is a rich and tactile exploration into thresholds and edges. Thresholds between public and private space within the house are explored, along with a testing of the edge between the house and its external context. This edge was important due to the site being adjacent to an easement, allowing the opportunity to engage with the neighbourhood on three sides. It is common within Sanctuary Cove for planning restrictions to dictate the need to build to the boundary along such easements. A reoccurring benign response to this constraint has developed – one which we aimed to challenge with Cove House. We chose to express and celebrate this edge through a grand tactile gesture that beckons engagement and communicates the materiality of the house to passing neighbours. A finely-detailed tapered roofline floats intentionally over the concrete easement wall, simultaneously adding refinement to the robust concrete while reducing the visual scale of the building. This has helped the house bed into its domestic context.
The brief from the client called for a materially-rich and tactile house that reflected their love of subtropical architecture through spatial interplay between internal and external space. The tone of this relationship is set right at the start as the concrete wall guides visitors through a street-facing external garden room. The success of these external garden spaces were largely the result of close planning and coordination with the landscape consultant regarding plant selection and layout. The garden room is the first threshold between public and private. A fine battened timber screen suggests enclosure, while the open sky, water view and immediate immersion in tropical landscaping provoke engagement and connection. The actual front door hasn’t been reached, and yet you feel as though you have entered the house. The programming of this space accommodates the private entry of two bedrooms via an external hall. These are separated visually and physically from the main public entry sequence by a series of mature gardens. These gardens continue into the heart of the house, further reinforcing the ever-present relationship between internal and external space, while continuing to demarcate public space from private. The ground plane of the house is articulated and meanders up and down at times encouraging engagement or reflection. This manipulation responds to part of the brief by allowing the house to flexibly accommodate both the intimate daily patterns of life and also large social gatherings. A single floating roof plane acts to organise the various spaces created by this ground plane articulation. The strength and simplicity of the roof plane was critical to the design and was achieved through close collaboration with the structural engineering team.
Site location dictated that passive design principles were integral throughout. Interior courtyard gardens allow dappled natural light to flood deep into the interior living spaces and combine with external openings to draw in prevailing breezes, reducing the need to mechanically cool the house. Generous overhangs provide deep zones of cooling shade and rain protection.
Material Used :
1. Lysaght - Trimdeck roofing in colorbond monument colour
2. Alucoil - Aluminium composite panel fascia in jet black colour
3. Australian Timber Ceilings - Blackbutt – oil finish
4. Weathertex - Ecowall Smooth
5. Sculptform - Click-on battens in Australian Blackbutt
6. CSR - Gyprock
7. G James Glass and Aluminium - All glazing with matte black frames
8. Vanguard - External motorized louvres with matte black finish
9. Eco Outdoor - Endicott split stone crazypave, Torrino Bluestone
10. Wildwood Timber Flooring - Solid French Oak
11. Wever & Ducre - Ray 2.0 wall lights
12. RAAT - Magma directional ceiling light
13. Deltalight - Logic wallwash
14. ECC Lighting - Weplight Paulina
15. Neff - Ovens and cooktops
16. Qasair - Lismore rangehood
17. Fisher and Paykel - Integrated dish drawer
18. Eurocave - Wine cellar conditioner
19. Beefeater - Integrated BBQ
20. Franke - Sinos pull-out mixer tap
21. Abey - Schock black sinks
22. POP concrete - Concrete benchtop
23. Silestone - Benchtop, Engineered stone shower wall cladding
24. Polytec - Cabinet faces
25. Acrux Aluminium - Custom timber shelves
26. Academy Tiles - Kit Kat mosaic tiles
27. Apaiser - Sublime stone bath and basins
28. Rogerseller - Eccentric tapware
29. Big Ass Fans - Haiku ceiling fans
30. Ultralift - Picasso artlift
































