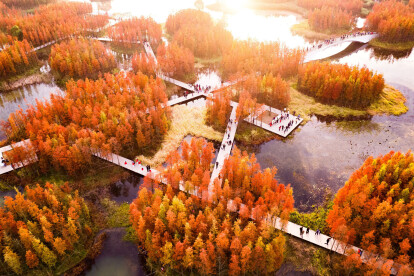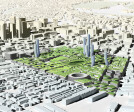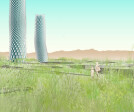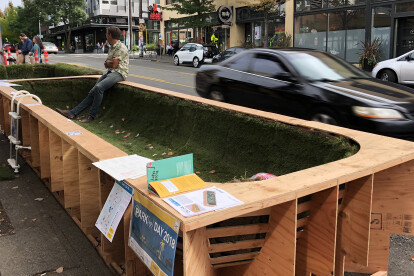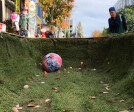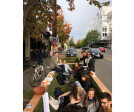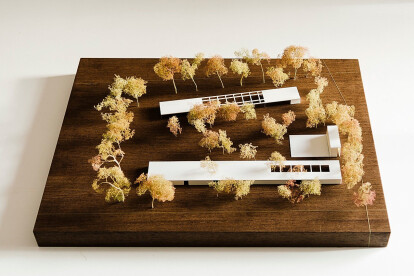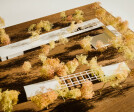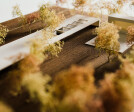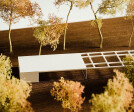Urban park
An overview of projects, products and exclusive articles about urban park
Project • By IPA - Architecture and more • Apartments
Park Residence
Project • By CONTRERAS EARL Architecture • Masterplans
Marion Park Masterplan
Project • By Arsomslip Community and Environmental Architect • Masterplans
Benjakitti Forest Park
News • News • 28 Feb 2023
Turenscape revitalises a disused waterscape into a floating forest park in China
Project • By archmsa • Parks/Gardens
Green filter towers
Project • By whitelakewhitelake • Parks/Gardens
Marginalis
Project • By Basis architectural bureau • Coasts
Embankment in the Pavshinskaya Poyma
Project • By asap/ adam sokol architecture practice • Parks/Gardens
Skid Grow
Project • By Natureza Urbana • Parks/Gardens
Fonte do Bispo Requalification
Project • By Natureza Urbana • Parks/Gardens
Praça da Saudade requalification
Project • By Jofre Roca Taller d'Arquitectura • Parks/Gardens
Maria Martori Park Urban
Project • By Kuth Ranieri Architects • Pavilions
Shishan Park - Pavilions
Project • By dhk Architects • Parks/Gardens
Battery Park
Project • By Montgomery + Townsend Architecture Design • Parks/Gardens
Park Pool
Project • By sundaymorning • Parks/Gardens















