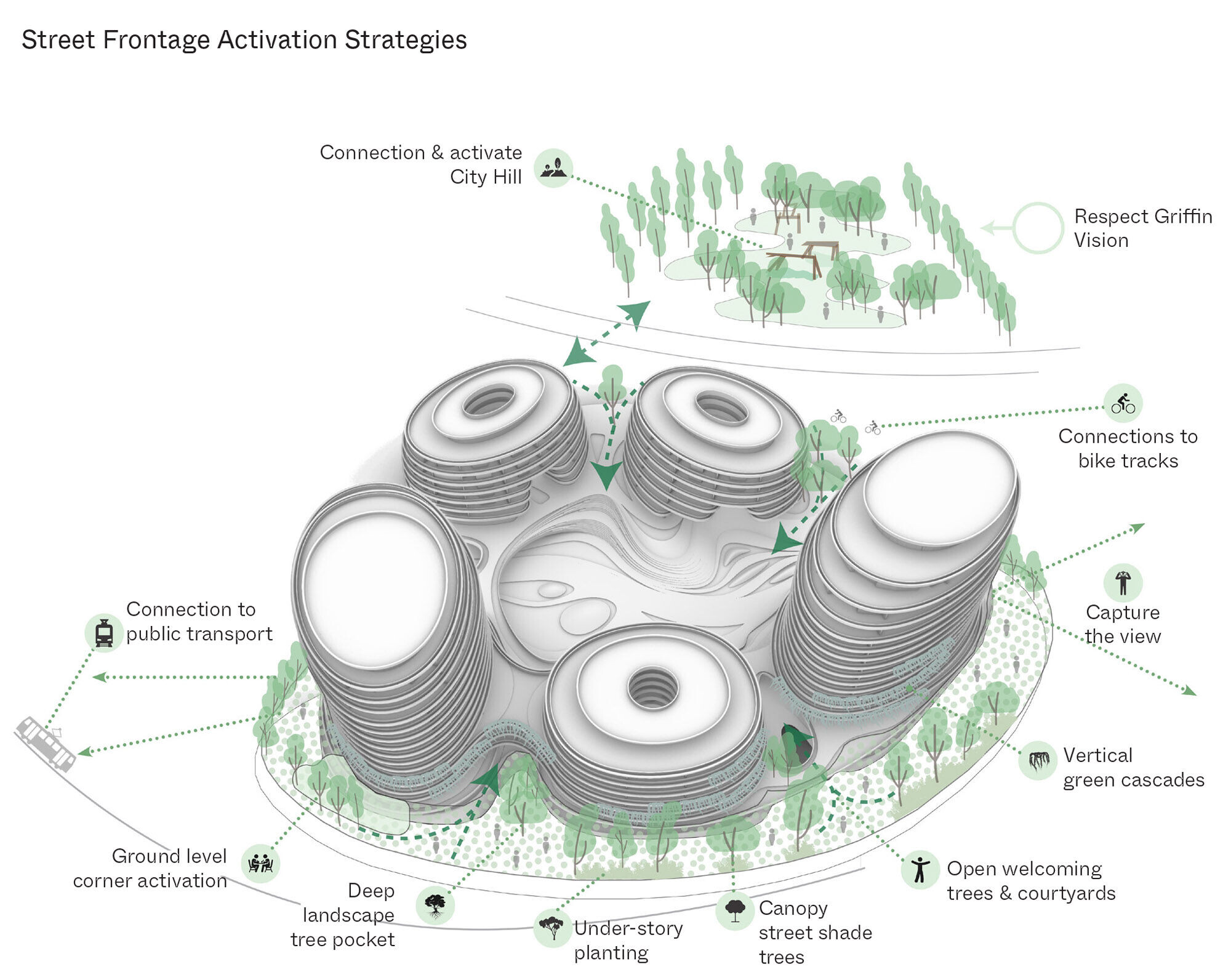Contreras Earl Architecture has unveiled the Marion Park Masterplan, a visionary mixed-use, multi-residential development in Canberra. Designed in collaboration with Arup, Willemsen Group and Urbis, the project was submitted as an expression of interest to support the ACT government’s city centre renewal plan.

Drawing inspiration from the iconic design principles of Walter Burley Griffin and Marion Mahony Griffin, and honouring the indigenous landscape of Ngunnawal Country, the masterplan features topography-led architecture with five distinct buildings rising organically from the earth.
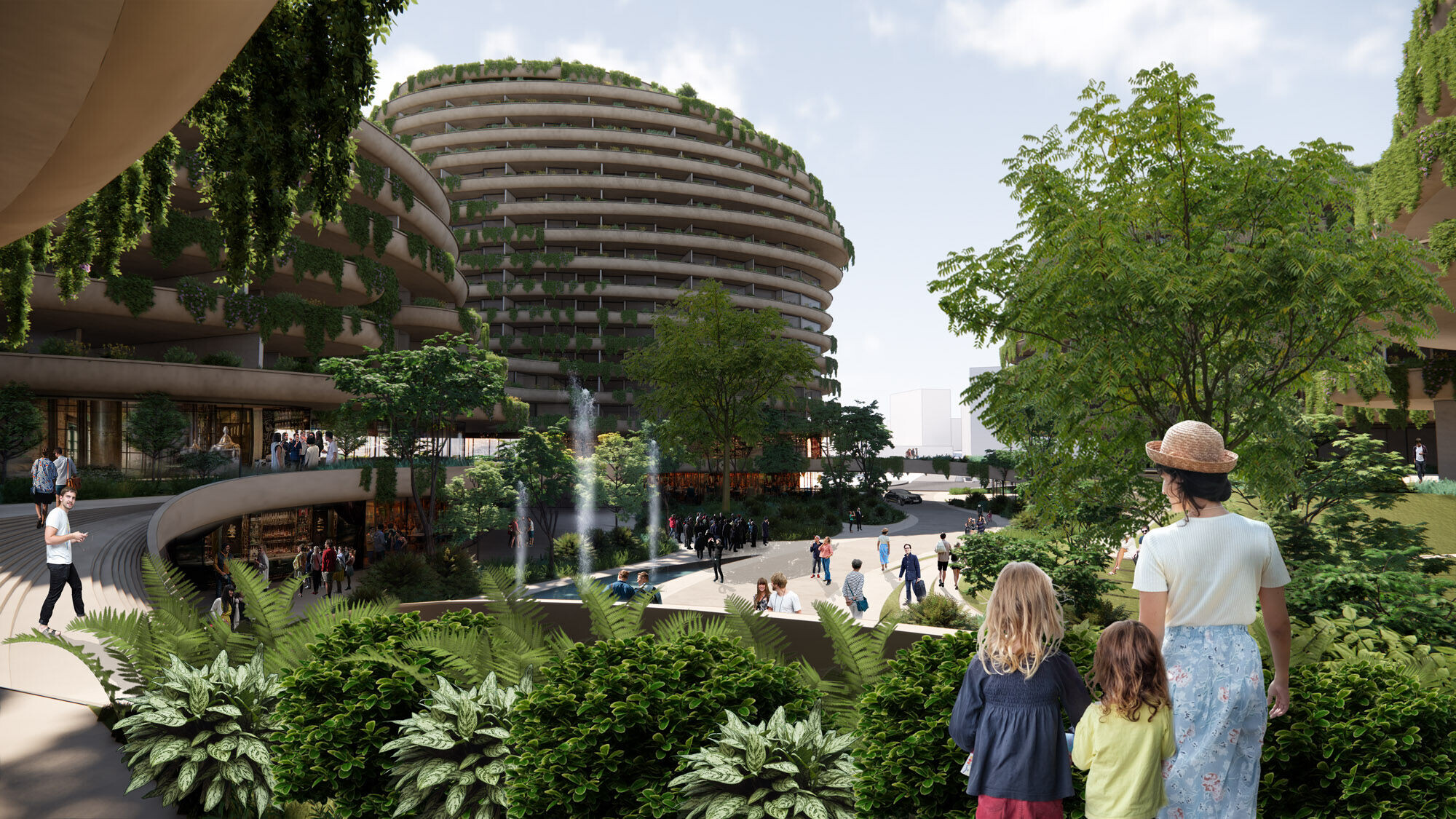
The design reflects the soft mountains and rolling hills of the region, creating a harmonious ecosystem that integrates patterns from nature. Horizontal terraces with lush vegetation connect the buildings, while winding pathways and green spaces form a lively natural park, encouraging movement and connection. The internal boulevard, Knowles Place, meanders like a river, cutting between the buildings and emulating the Molonglo and Murrumbidgee rivers of Canberra. Curved landscaped balconies soften the building edges, enhancing airflow and privacy while reducing visual mass.
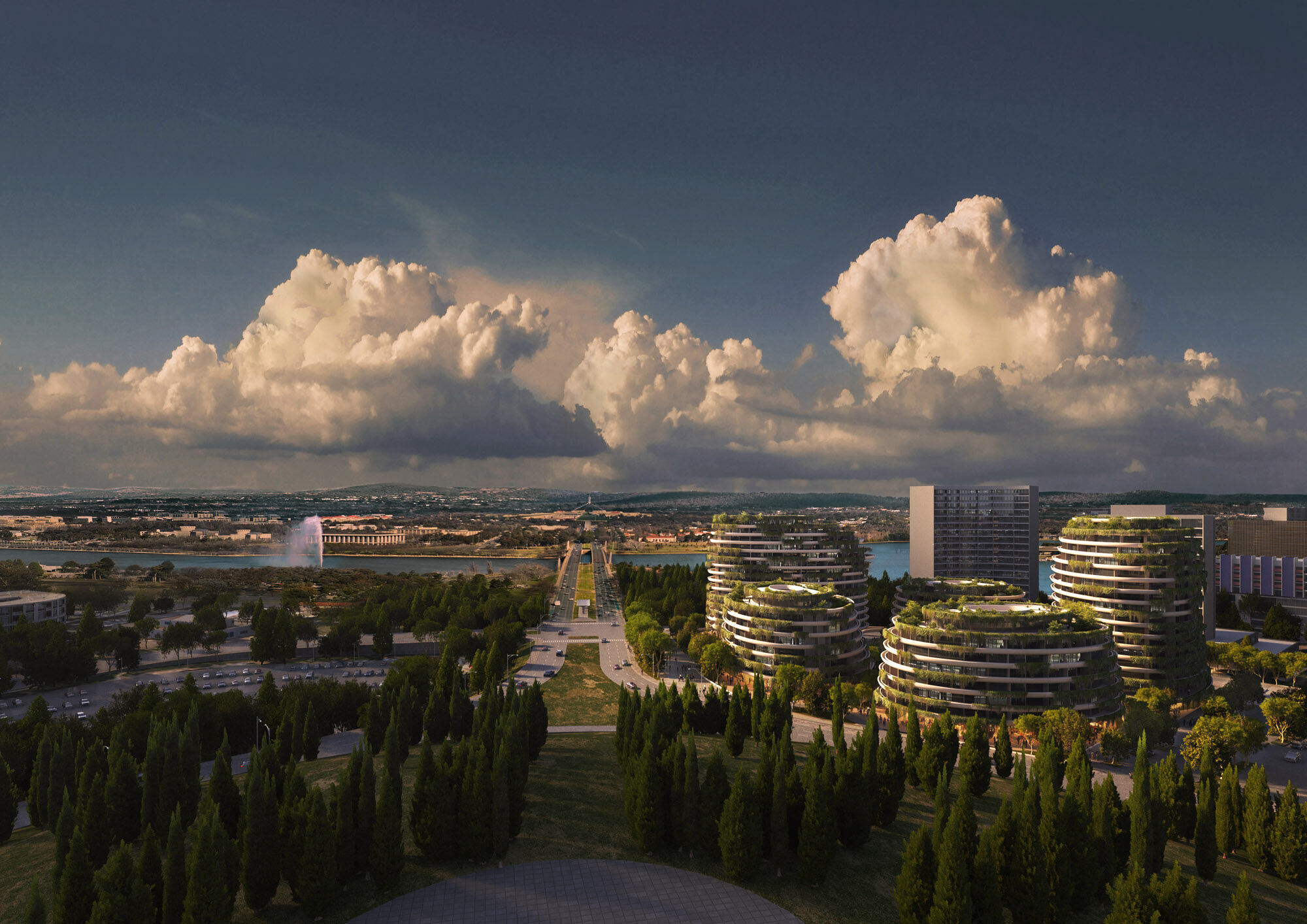
Marion Park fosters a vibrant live-work-play environment. The project delivers 456 residential units across the five buildings, providing a variety of housing typologies, including affordable options. Amenities include food and beverage outlets, commercial and retail spaces, and a community centre, promoting interaction among visitors, workers, and residents. The design maximises solar access, creating a vibrant public realm where people can sit and linger in the outdoors, fostering wellbeing and connection with nature.
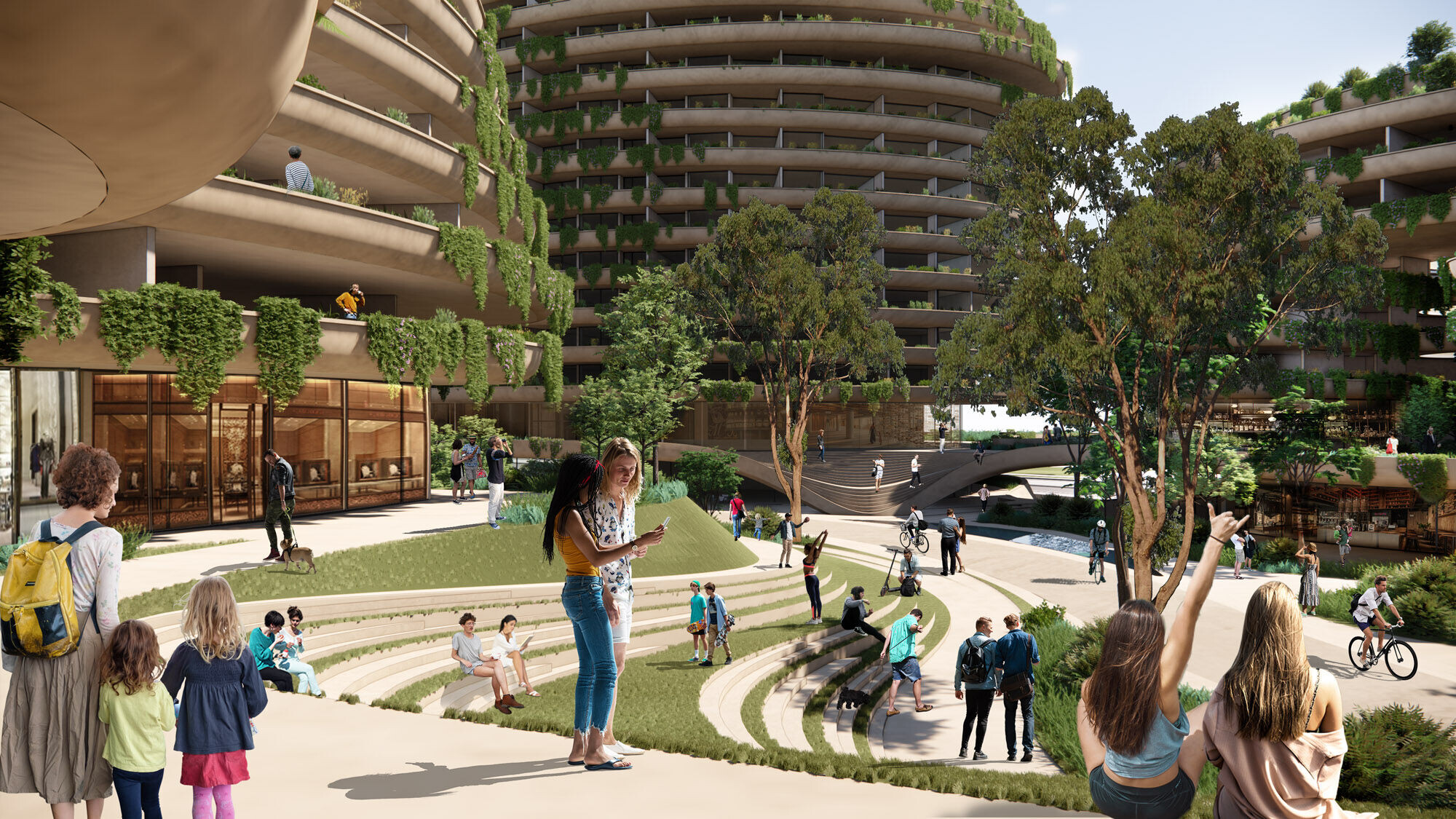
Environmental sustainability is a cornerstone of the Marion Park Masterplan. The project aims for Net Zero Carbon Emissions, using all-electric building systems powered by 100% renewable energy from on-site solar panels and additional green power. The design incorporates an "urban sponge" concept to manage stormwater with permeable surfaces, green roofs, and extensive landscaping, reducing runoff and enhancing biodiversity. Passive design principles significantly minimise heating and cooling demands, optimising solar orientation and natural ventilation throughout the development.

Green infrastructure, including vertical green walls and rooftop gardens, reduces the urban heat island effect and provides habitats for local wildlife. Intelligent occupant sensing controls minimise energy usage by adjusting lighting and air-conditioning when spaces are unoccupied. Sustainable materials and a circular economy approach further reinforce the project's environmental responsibility. Provisions for electric vehicle infrastructure promote eco-friendly transportation, aligning with Canberra's vision for a resilient and sustainable urban future.
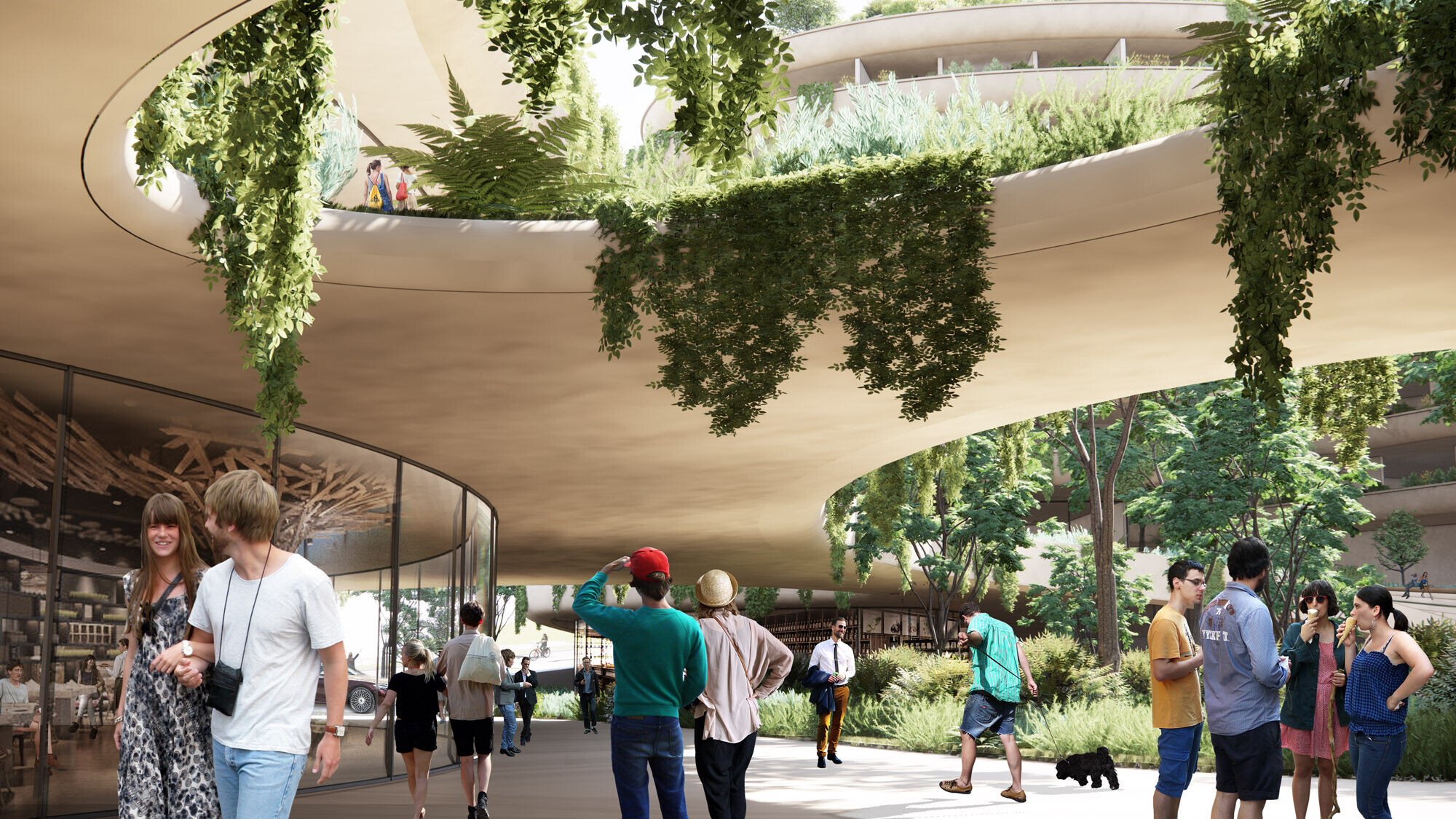
The Marion Park Masterplan was submitted as an expression of interest to support the ACT government’s city centre renewal plan, involving the redevelopment of an almost 2-hectare site in the City Hill precinct of Canberra. Although the Marion Park Masterplan will not be developed, it stands as an inspiring blueprint demonstrating environmental stewardship and architectural innovation.
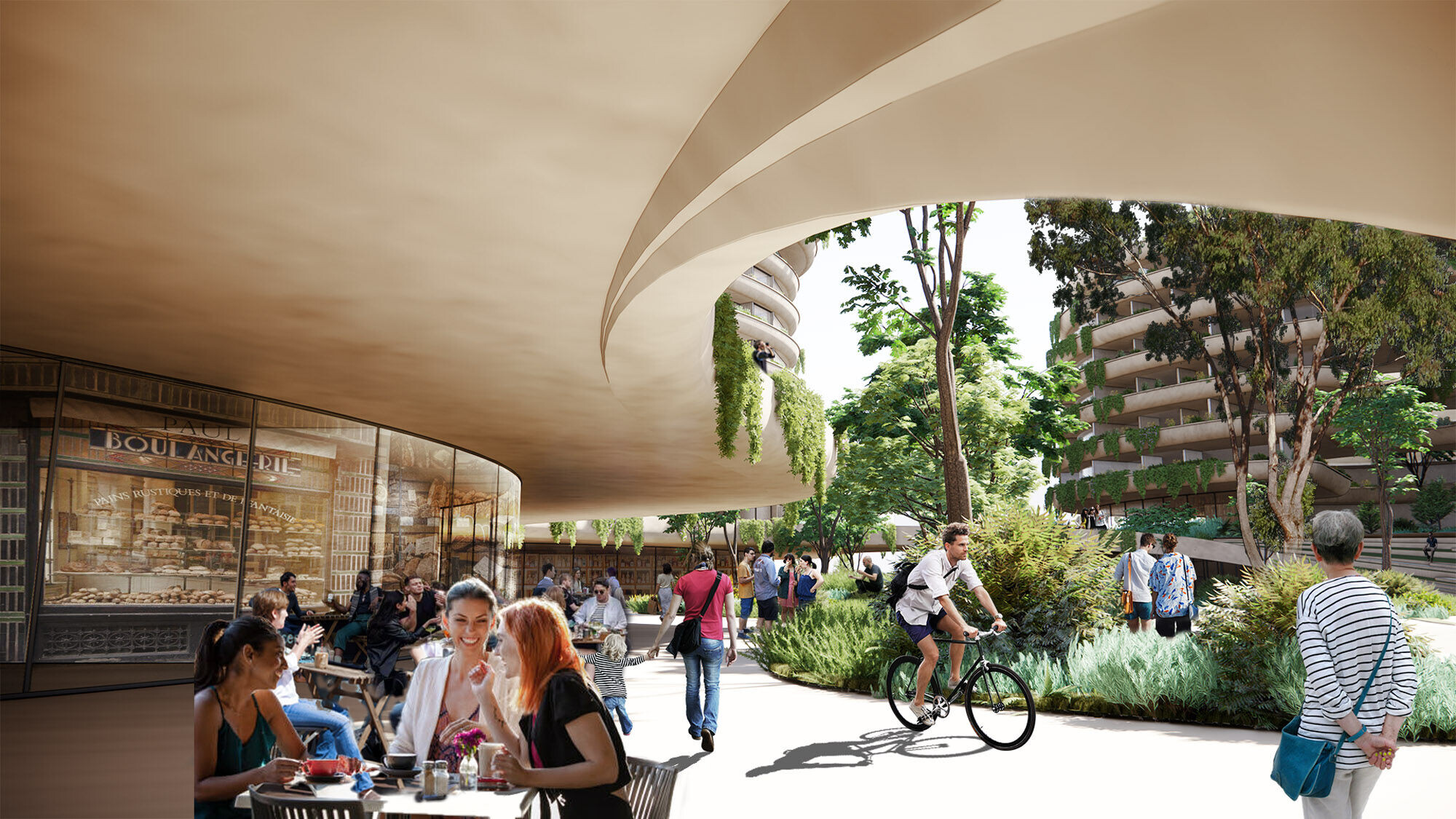
“Our collaborative team felt a deep responsibility to honour Canberra's legacy and connect the project to Country. That's why Marion Park holds a special place for us. We hope it can serve as an inspiring blueprint for future sustainable urban development," says Rafael Contreras, Director of Contreras Earl Architecture.
