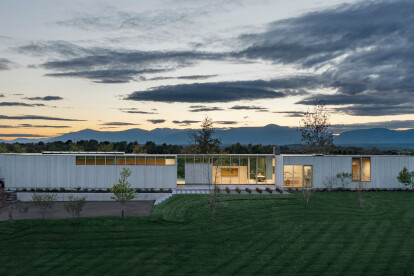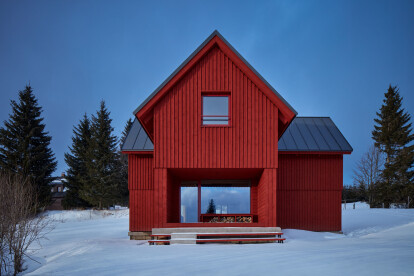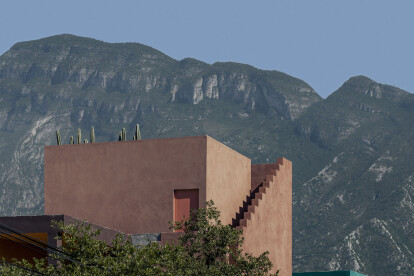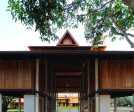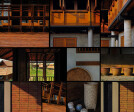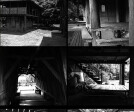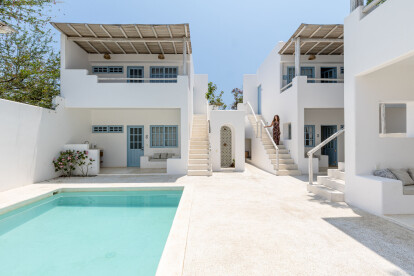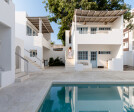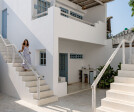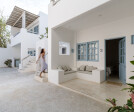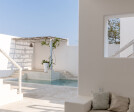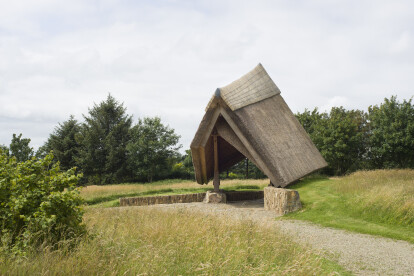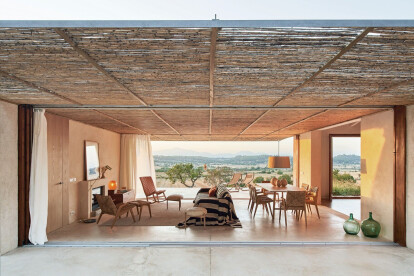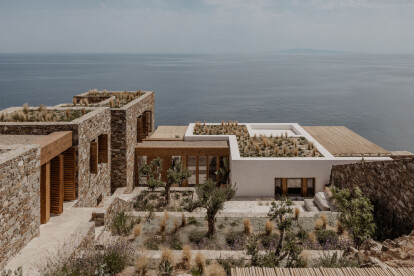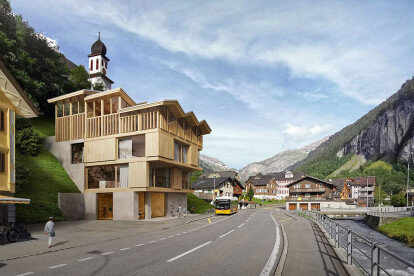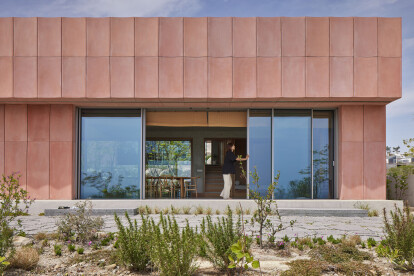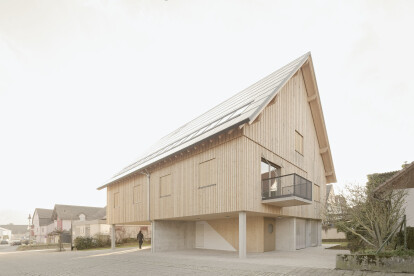Vernacular architecture
An overview of projects, products and exclusive articles about vernacular architecture
Project • By Sangrah • Restaurants
Kiki-by the Sea
Project • By Uru Consulting • Residential Landscape
house beneath a jackfruit tree
News • News • 14 Oct 2024
Zaha Hadid Architects revealed as designers of the new Alisher Navoi International Scientific Research Centre
News • News • 17 Apr 2024
Hudson Valley Residence by HGX Design draws inspiration from local agricultural vernacular
Project • By Housescape Design Lab • Private Houses
Mr.New's Cabin
News • News • 23 Feb 2024
Bučina Cottage is inspired by traditional construction of timber houses in Czech Republic
News • Archello Awards • 22 Dec 2023
Casa Ederlezi winner of public vote for House of the Year (Urban)
Project • By Arsomslip Community and Environmental Architect • Private Houses
Baan huen Dhamma
Project • By GARQUITEG • Apartments
Punta Mayia
News • News • 13 Sep 2023
Passage House is an exploration of Irish vernacular building materials in contemporary form
News • Specification • 8 Aug 2023
10+1 dwellings that exude Mediterranean style
News • News • 7 Aug 2023
Viglostasi residence embraces Greek island vernacular
News • News • 10 Jul 2023
The Swiss House is a novel reinterpretation of traditional Swiss architecture
News • Detail • 22 Jun 2023
Detail: Seosaeng House marries contemporary architecture with traditional Korean vernacular
News • News • 26 May 2023











