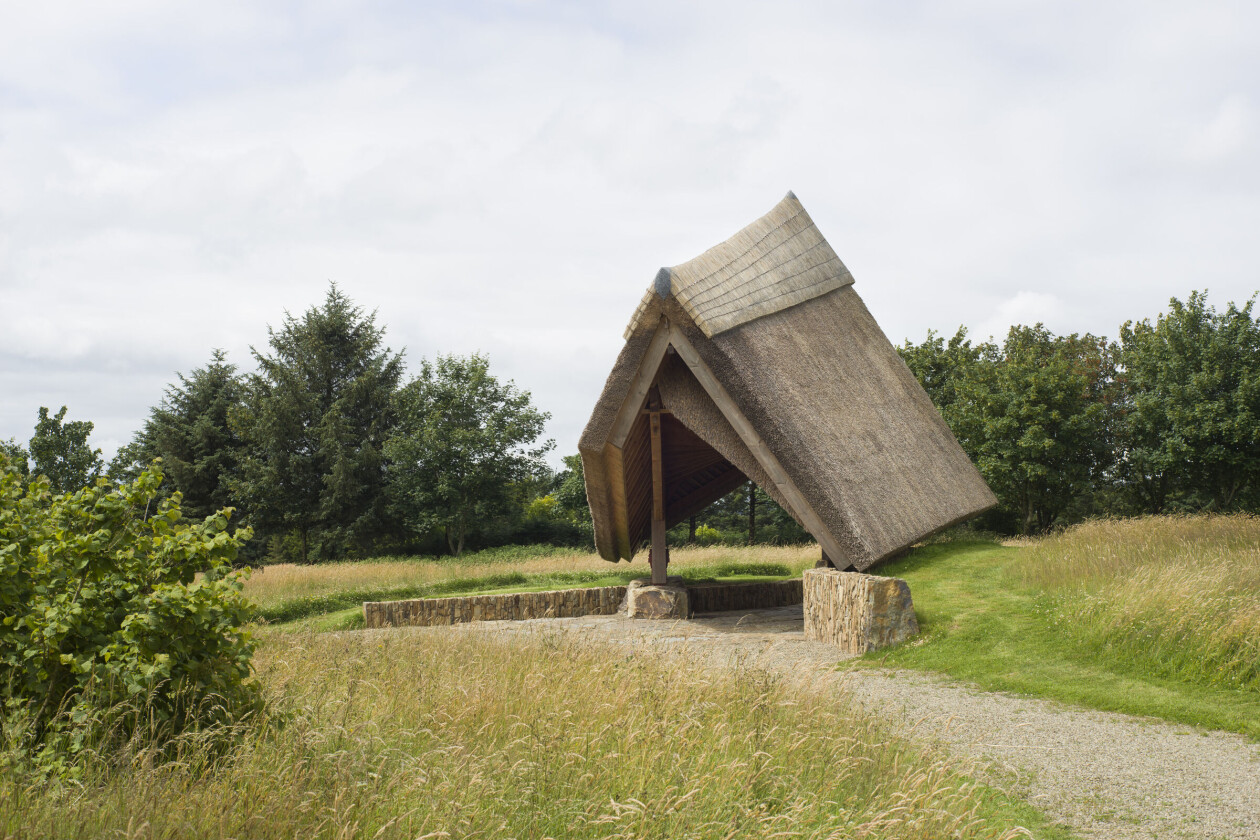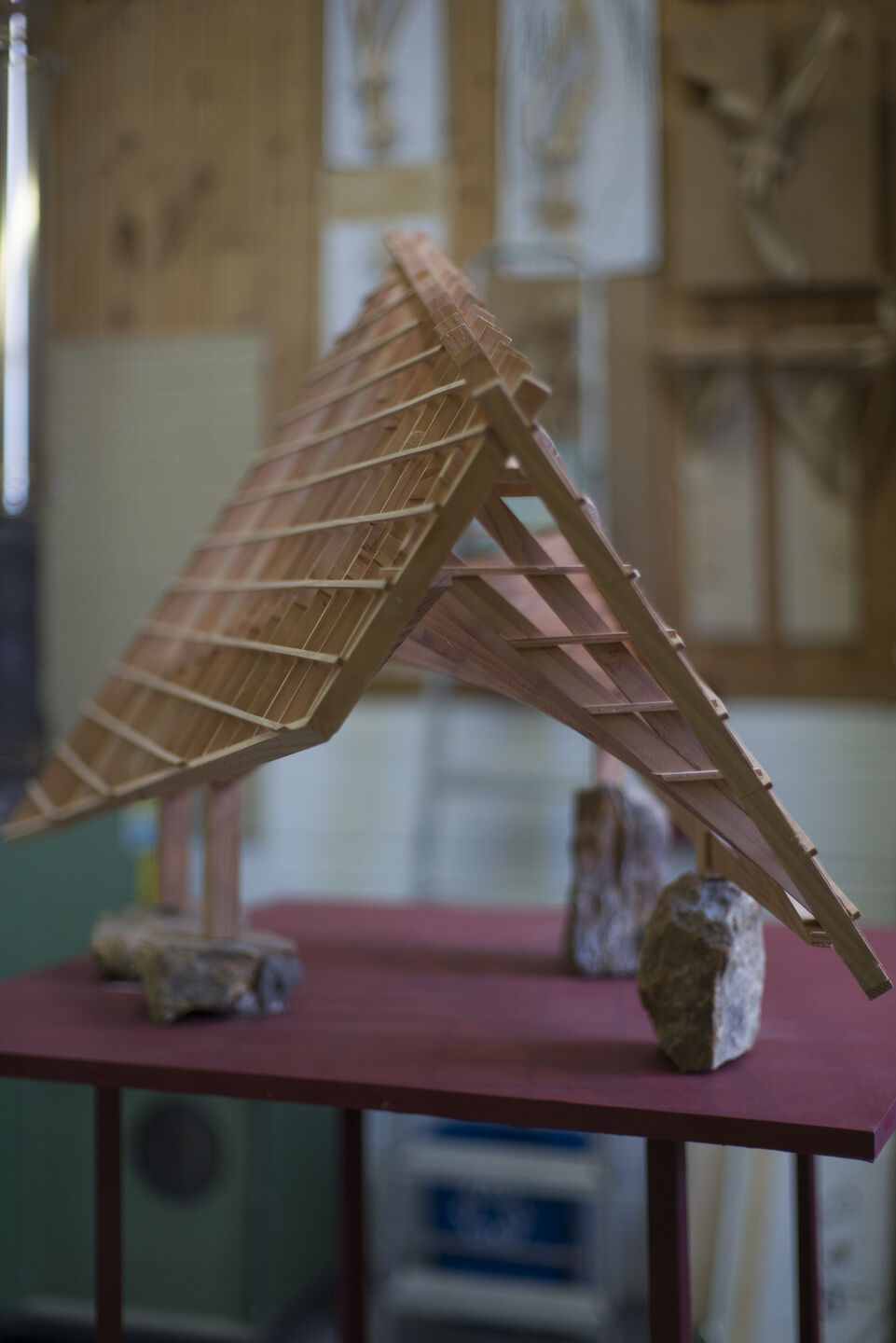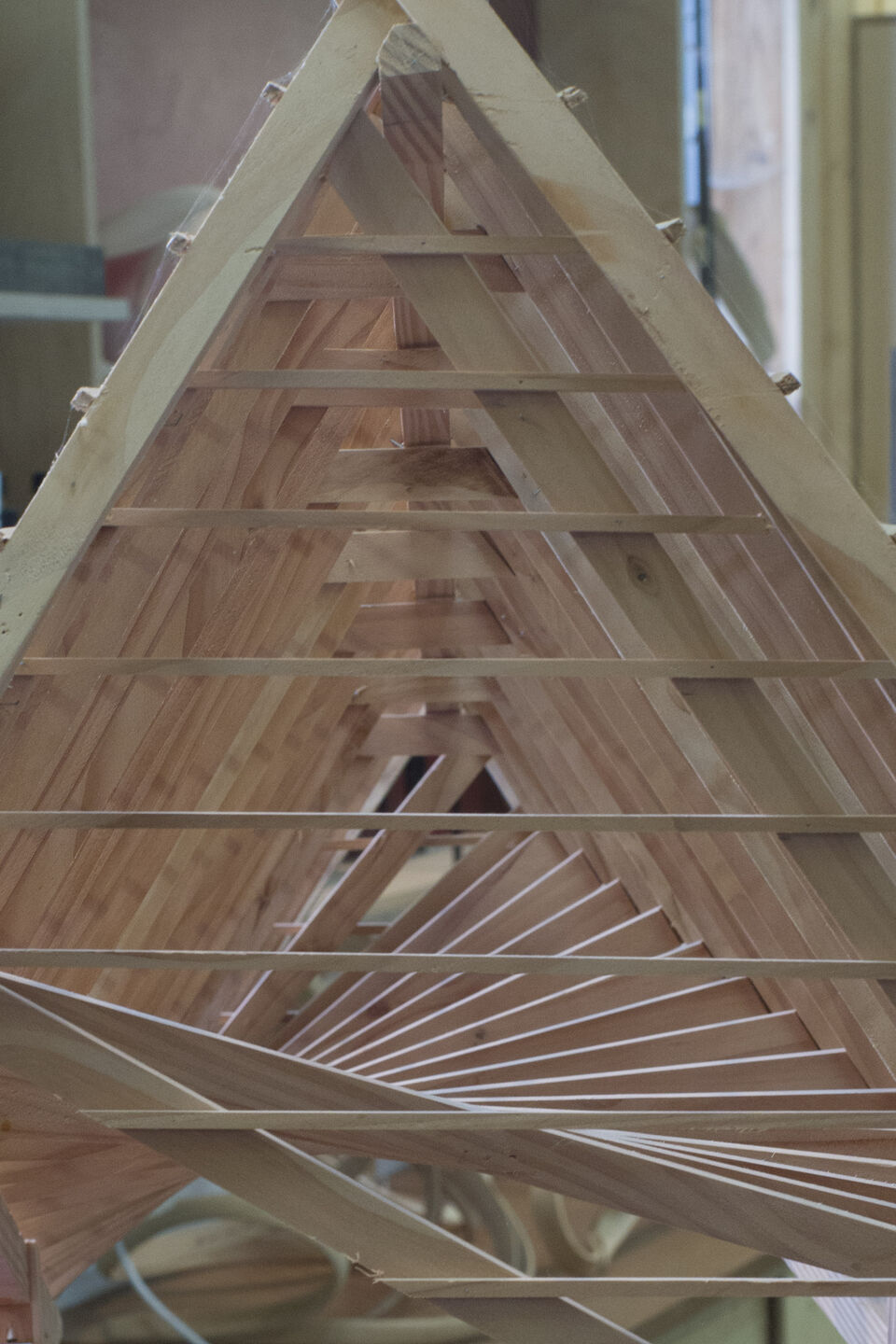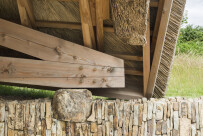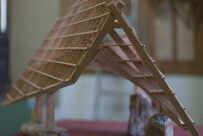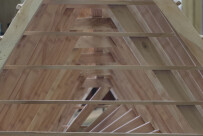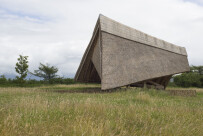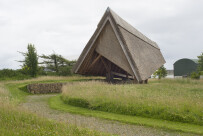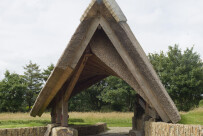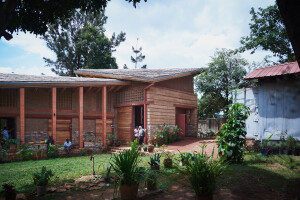Passage House is a collaboration between Dublin-based architectural practice O’Donnell + Tuomey and Cork-based design studio and workshop Joseph Walsh Studio. An experimental structure, Passage House is the first pavilion in a series called “Rambling Houses”. The project, born from conversations between O’Donnell + Tuomey and Joseph Walsh Studio, explores the design of experimental, contemporary structures made using Irish vernacular building materials, including stone, timber, and thatch.
O’Donnell + Tuomey and Joseph Walsh Studio have collaborated previously on the development of several smaller projects (the Falling Dansu desk and The Vessel). The “Rambling Houses” project was part of a decision to create something on a larger scale — Passage House was revealed to the public in conjunction with the 2022 Making In symposium. Hosted by Joesph Walsh Studio in County Cork, Ireland, this annual gathering of makers celebrates and explores the culture of craft and making. The theme of 2022’s Making In event was “time”, with a focus on “the timelessness of quality and the relationships that endure through time and the process of craftsmanship.”
Passage House is a testament to time and tradition. “We wanted to celebrate the capacity of local craftsmanship and to test our own understanding, stretching the limits of traditional construction,” says John Tuomey, founder of O’Donnell + Tuomey. “We wanted to make a contemporary pavilion, a tribute to vernacular architecture, a completely new thing made by hand and using the old ways of working.”
The construction of Passage House combined local craftsmanship and local materials: The stone floor and piers, standing and sitting stones, came from a nearby quarry, and stone for the drystone field walls came from the site. Timber-to-stone connection plates were forged by a local blacksmith. The structural timber is Irish-grown Douglas Fir. The thatch is made with reeds cut in the River Shannon.
O’Donnell + Tuomey and Joseph Walsh Studio developed initial sketches of Passage House into scale models; later, full-scale mock-ups of junctions were tested in the workshop. Perhaps in a nod to vernacular buildings of the past, “there were no contract documents, no technical specifications, no detailed working drawings,” says Tuomey. Instead, details were discussed and agreed on-site in cooperation with the skilled artisans — builders, carpenters, and thatchers. Passage House was built over a period of three months: the process was very much experiential in nature — a hands-on approach to learning.
The design of Passage House recalls the rambling houses found in historic Irish villages — spaces open to passers-by, where people would gather to play music and tell stories. “It’s a place of passage, located at a point of convergence, on the path between Joseph Walsh’s design studio and production workshop,” says Tuomey. “A place of pause, a shelter to stand in out of the rain, to slow down and admire the folding landscape of fields and hedges.”
Passage House is the first in a series of three pavilions exploring Irish vernacular building materials in a contemporary form. Such projects are invaluable, helping to maintain and utilize traditional construction techniques in new and innovative ways.
The project received a 2023 Architectural Association of Ireland Award. Work on the second “Rambling House” is currently underway.
