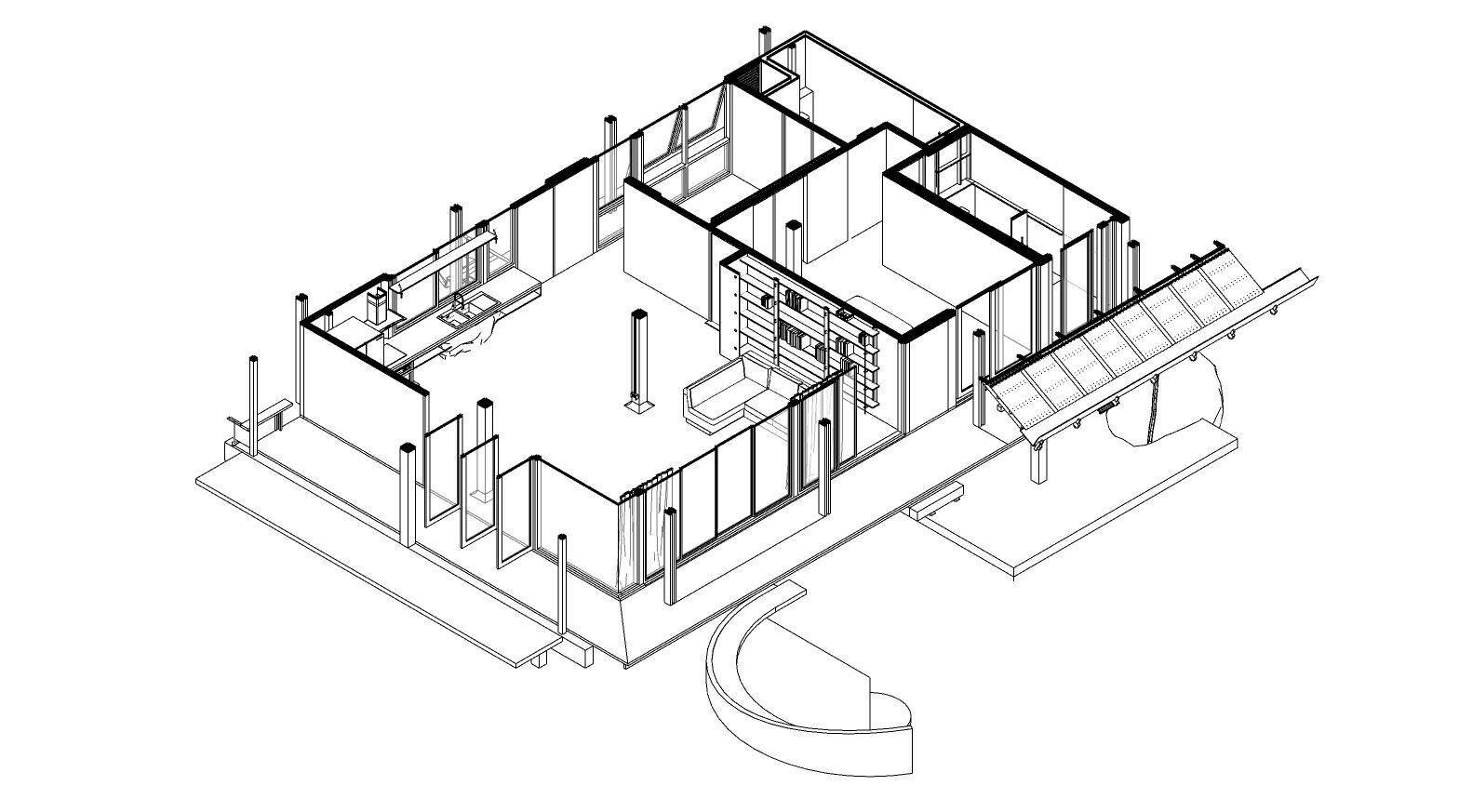The first conversation when starting to build this house was “How to make a building seamlessly connect with the surrounding context that is much bigger than itself?” The location of this house is amidst nature in Mae Rim District. and travels only 20 kilometers from Chiang Mai city. There are both lakes and hills surrounding this location.
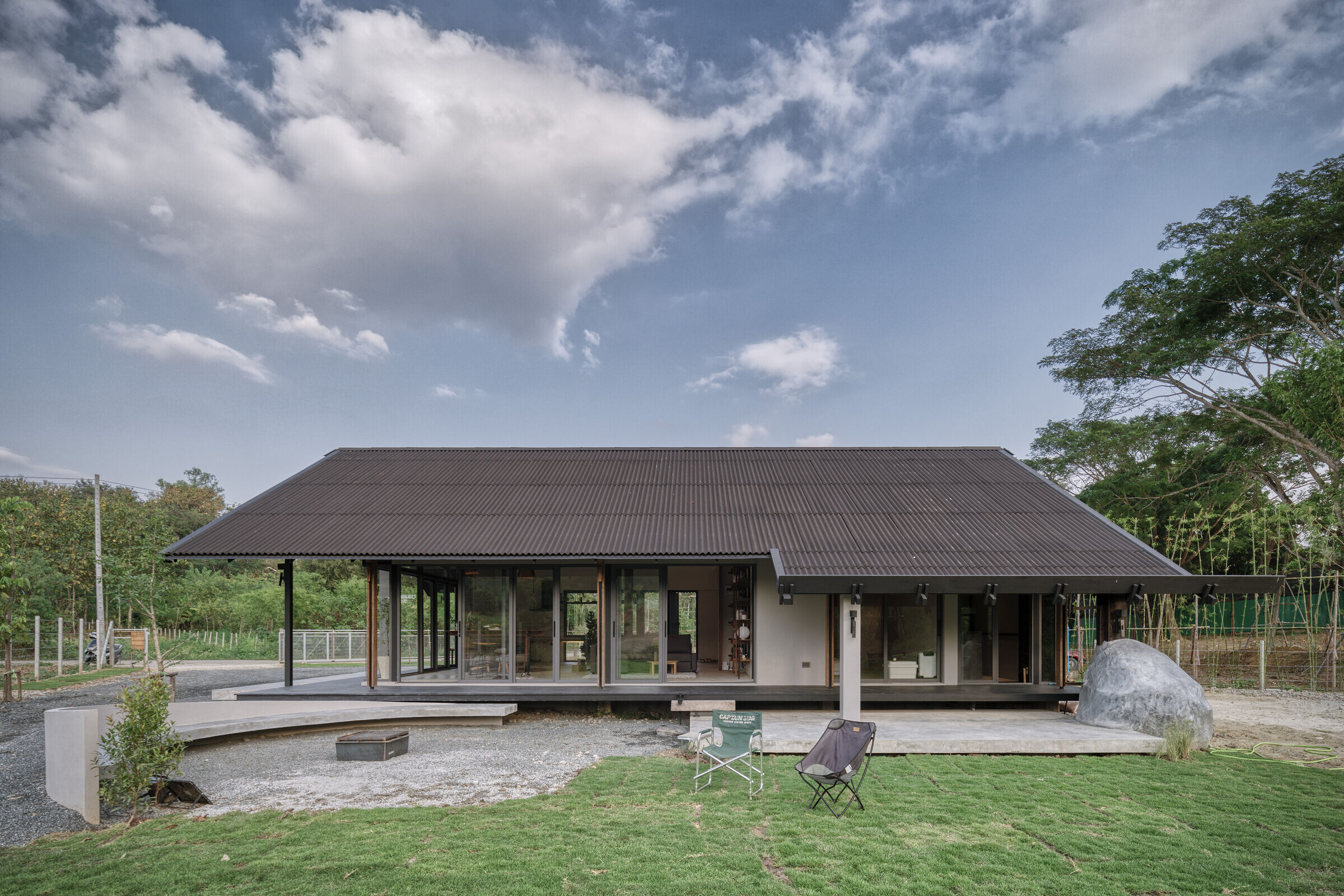


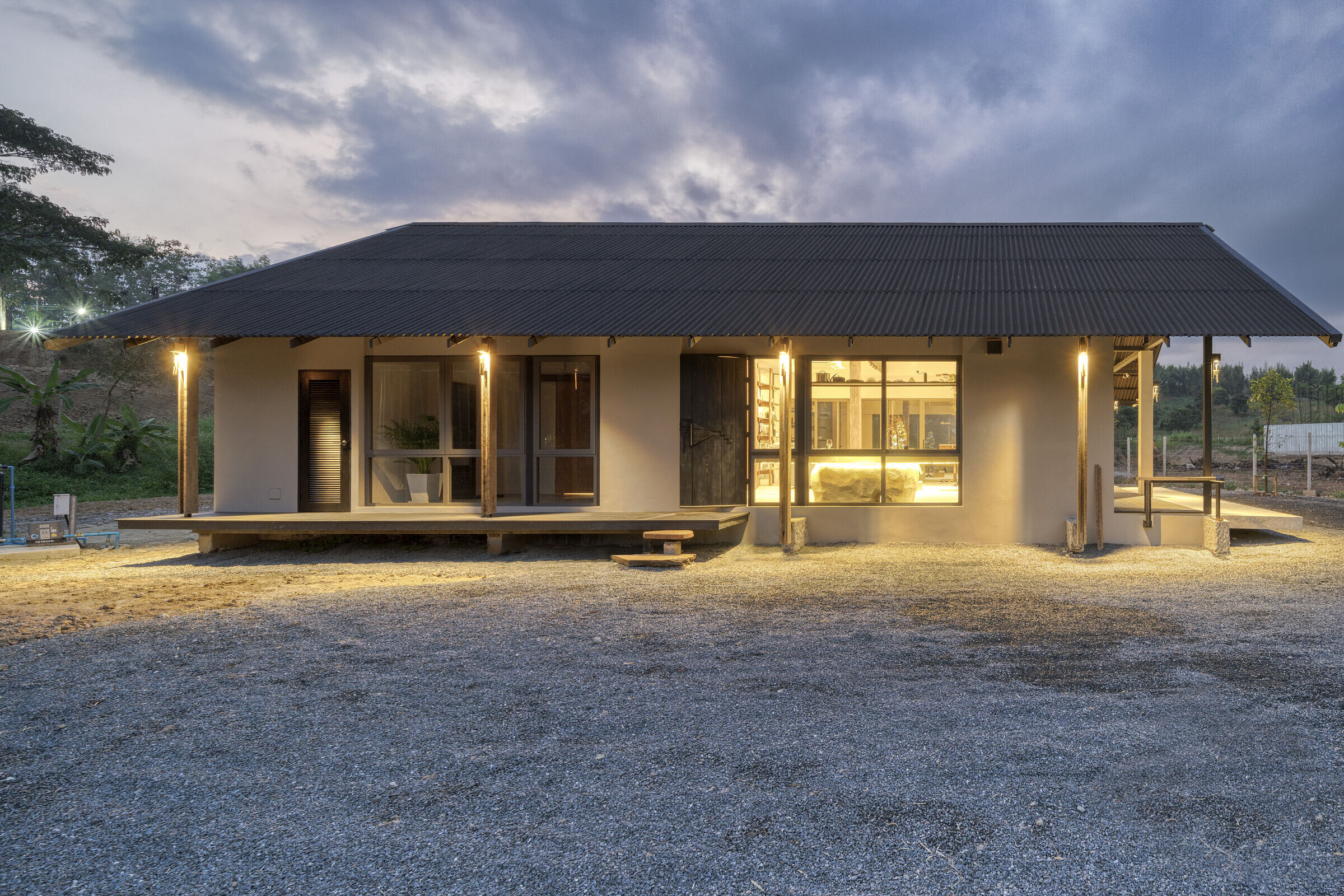

The orientation of the building is designed so that half of the daily activities are connected to the shore overlooking the lake, both in terms of practical use. And in terms of the perception experience, both the sight and the smell of the steam and humidity that can be felt in homes near water sources.
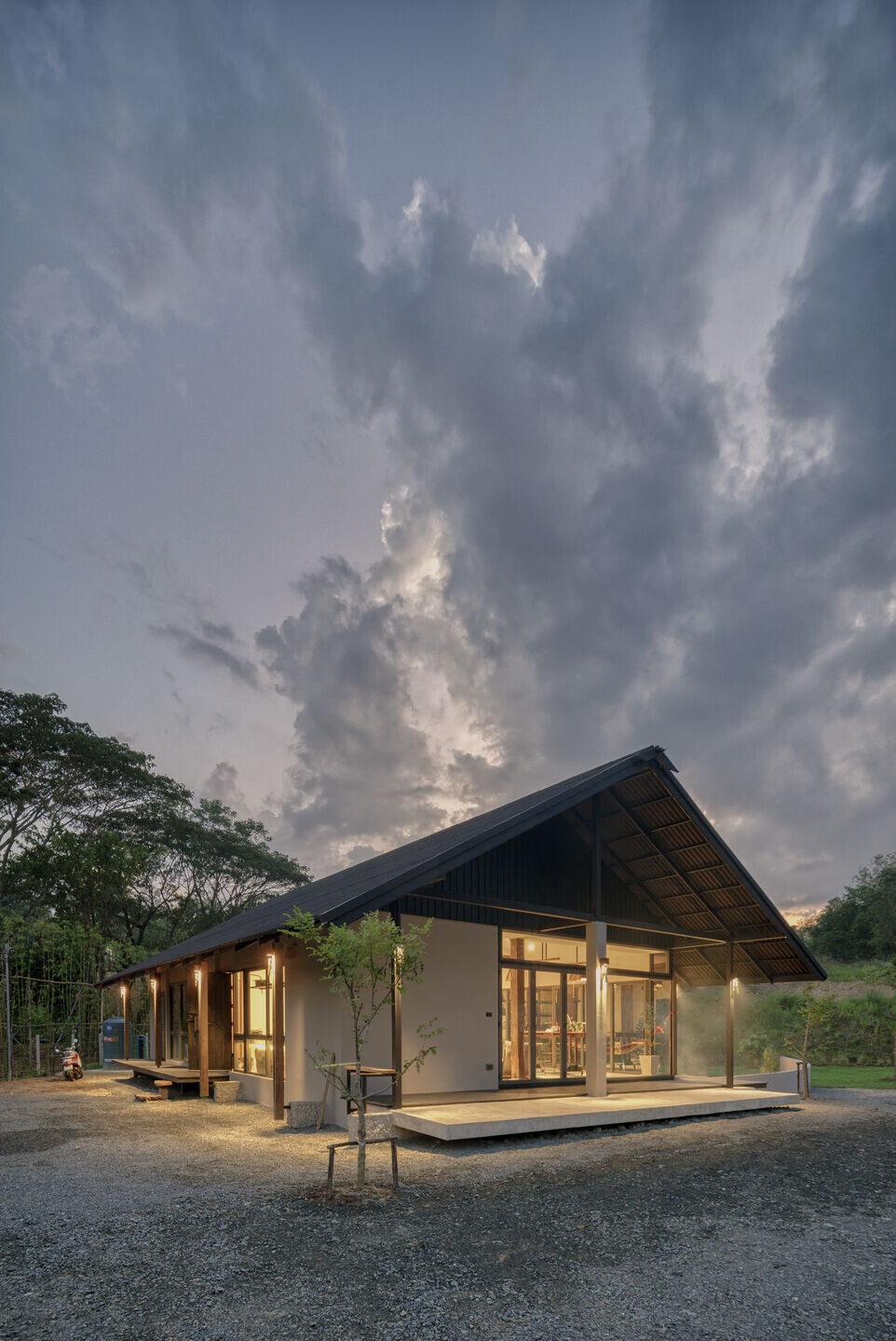
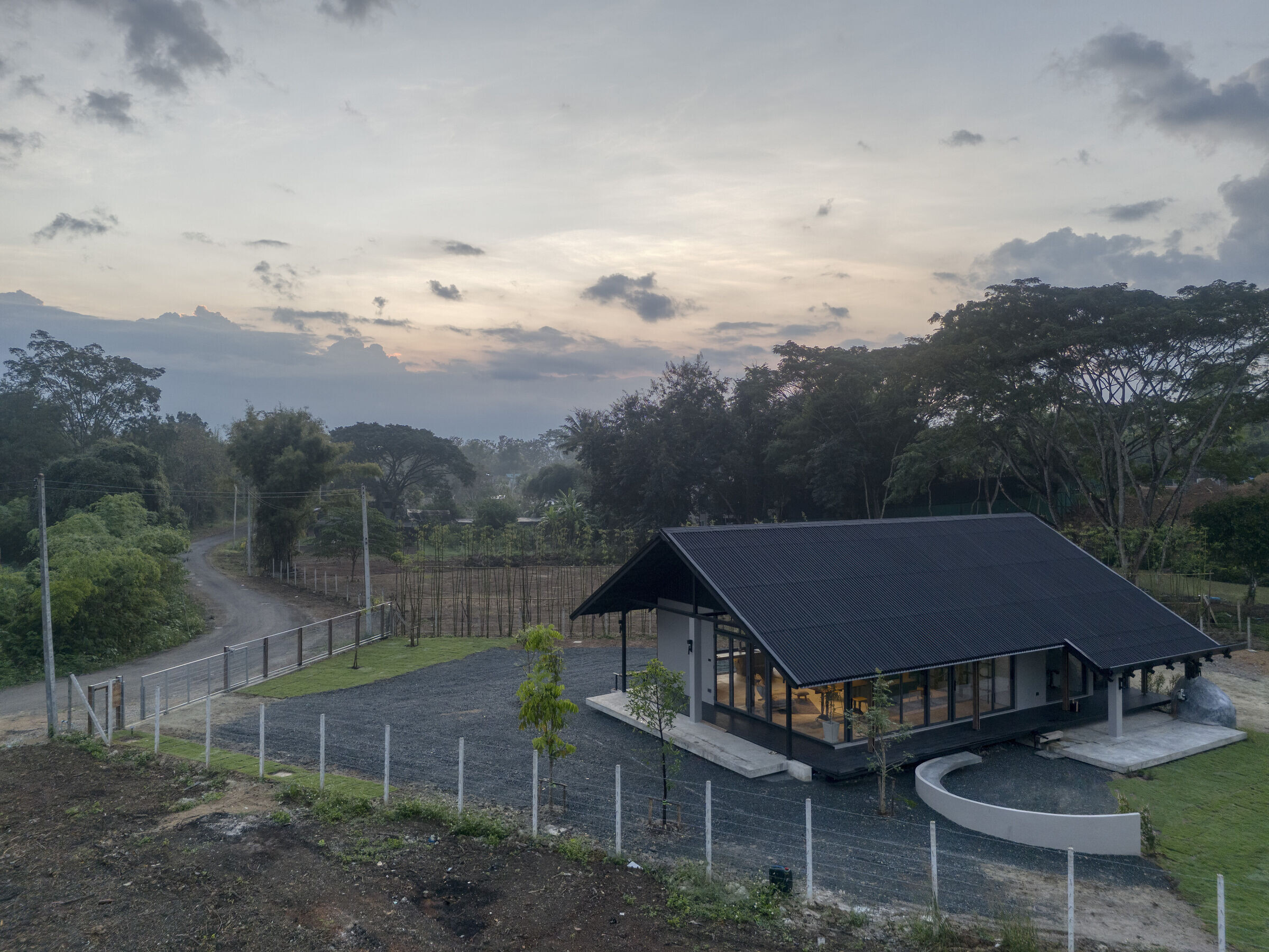
As it is a small residence Therefore, we classified this building in the Cabin category. The layout of the building's usable space is not very complicated. But it can be connected to the outside on all 3 sides of the building. The openings vary depending on the nature of the activity. For example, the side that connects to the lake will be designed to have many openings. and is most open in this area Because it can facilitate a variety of outdoor activities in the courtyard area next to the lake.
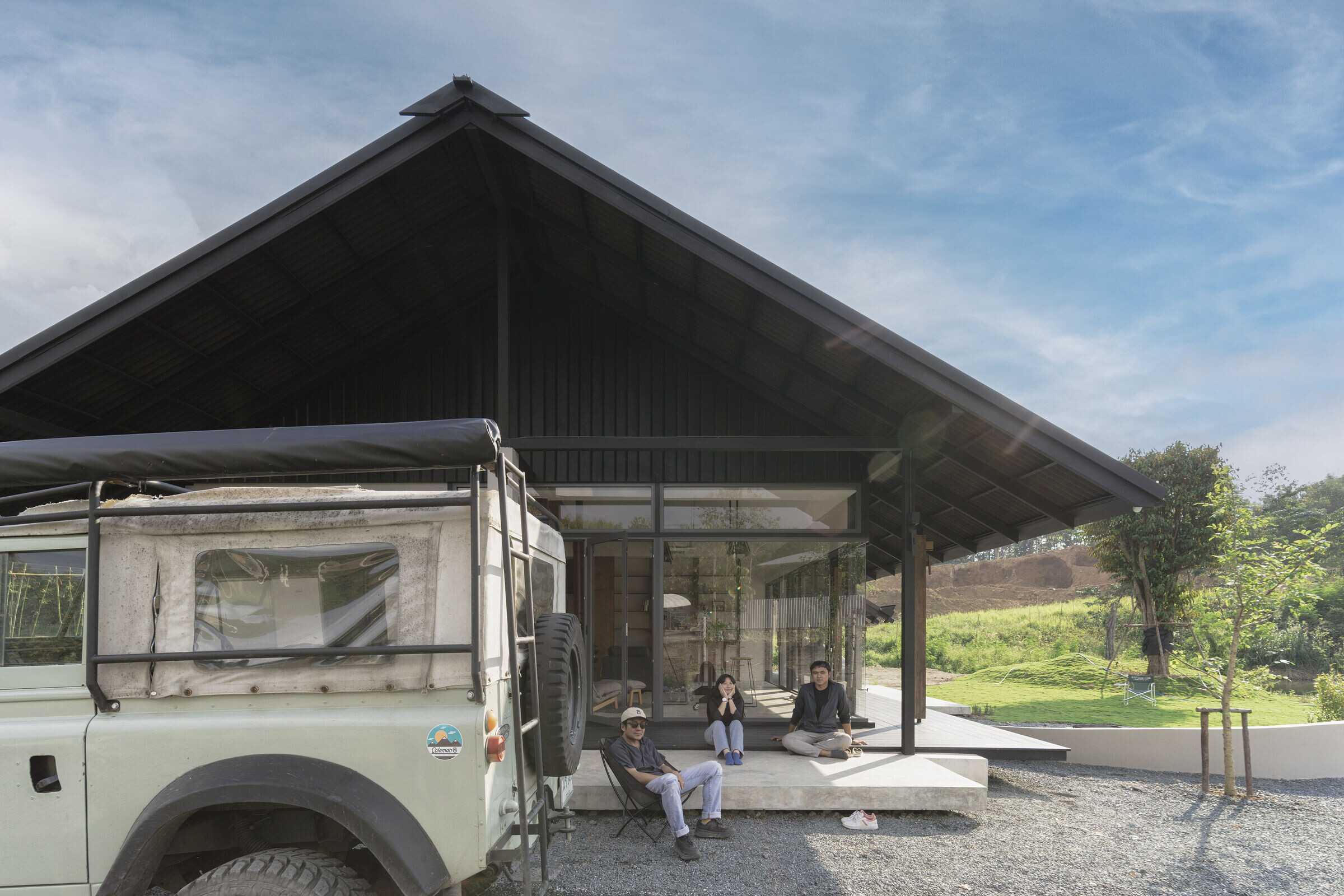
As for the concept of designing the side of this building, Based on similar principles Same with previous projects. We try to understand the environment as much as possible Then design the building appropriately. For example, we still choose to use Gable Roof and Eaves roofs, which are still important in environments with strong rain and strong sunlight like Thailand. For this project, we chose to use a roof that is a mixture of geomembranes and natural fibers. And choose to use black to reduce reflections to other parts around the area, etc. It's very simple.
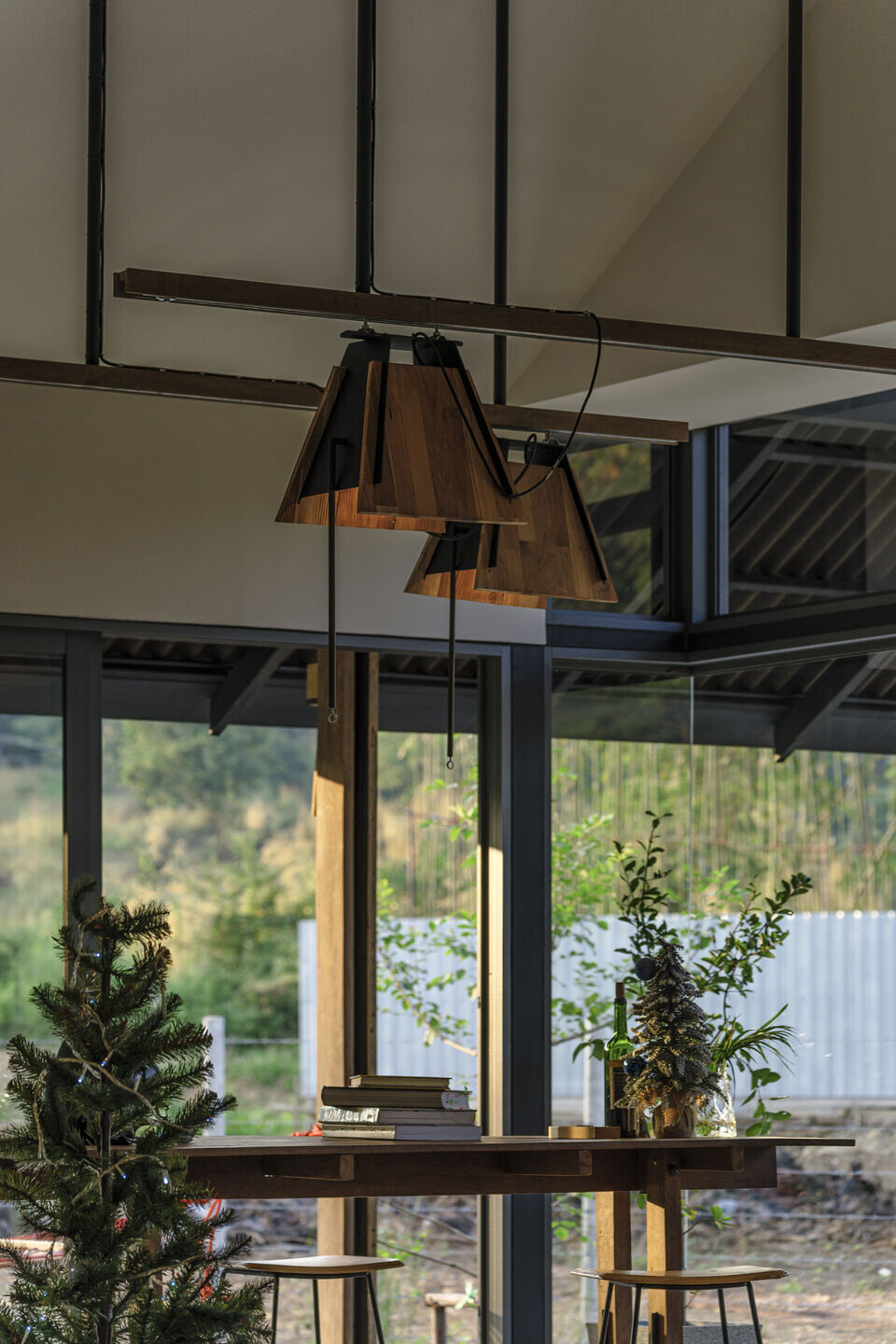
And it is common to see houses built using this type of roof in the countryside. We, in the role of environment designer, think that it is reasonable already. We just act to persist in that reasonableness with detailed design techniques that support that idea, such as designing the finishing process of roofing work and Roof Drain system with ornaments that local craftsmen are familiar with.
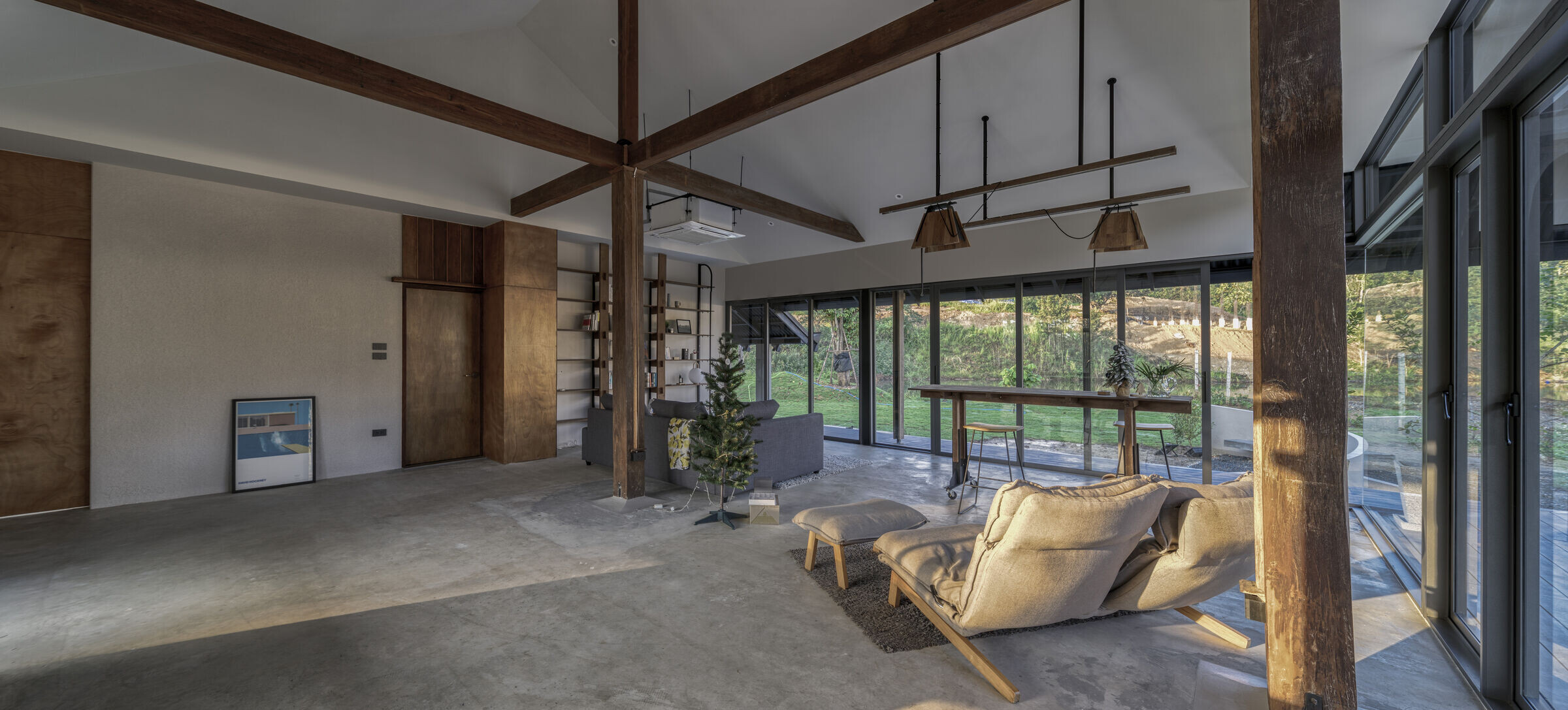
Usage program for this house There's nothing complicated. We designed it to be an Open Plan Mobility that can be adjusted for use when daily activities change. The Living Room, neither small nor large, can serve overlapping activities. Whether it's relaxing on the Sofa Bed or cooking a light meal. and eat on the Dining Table Mobility, including the design of the moving position of the lights so that they can be moved according to the activity pattern as well.
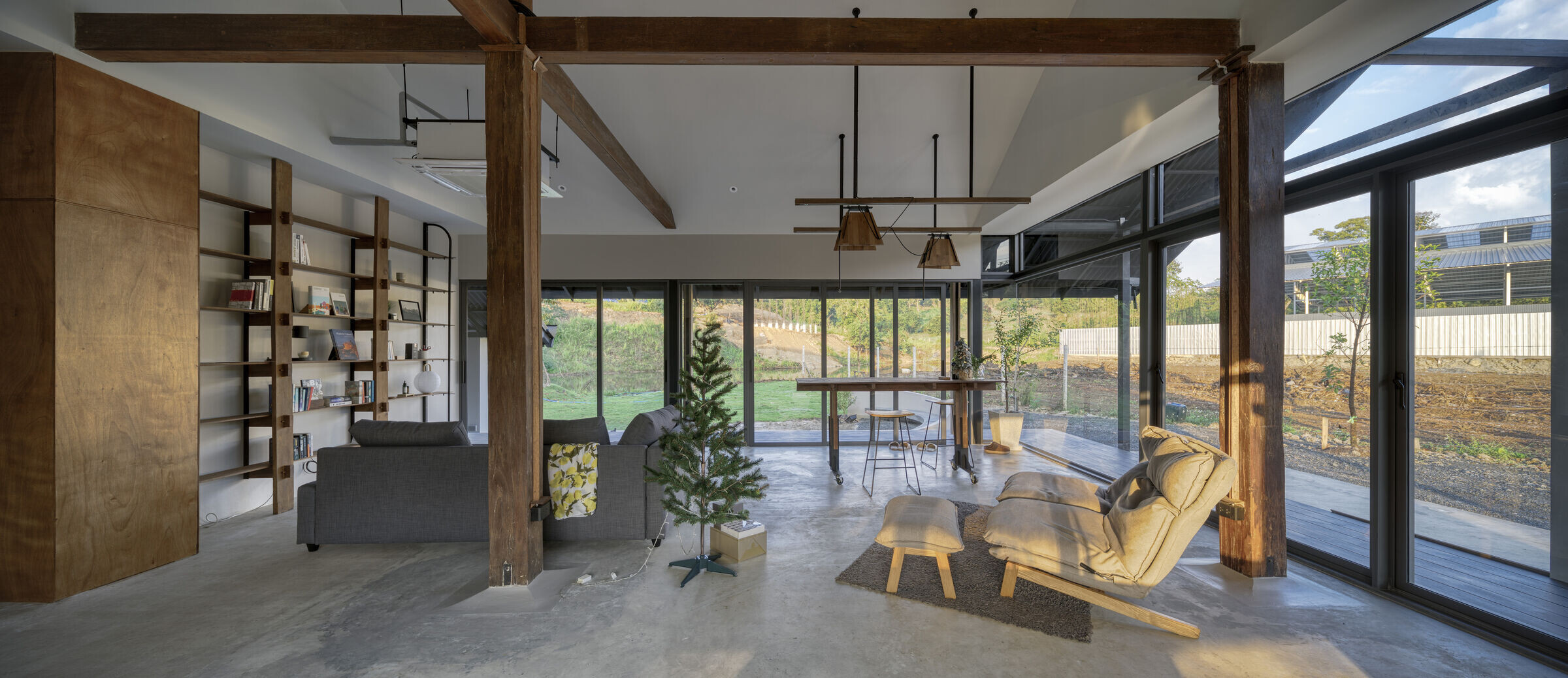
Regarding the details in Crafting, almost every part of this building uses the production process by human hands. and local tectonic We imported fewer materials than in the previous project, even more. Client and we talked about the basic principles of humanity as it relates to labor. and build architecture We question Adolf Loos' classic motto “Ornament is Crime” first. That was the trend in architecture over a hundred years ago, but today the world is facing the problem of increasing income inequality. And those stretches became faster. What we attach great importance to is Distributing income to local people as much as possible by “Design production systems that relate to people and tools.” Today's crimes are production systems that create inequality. These things are easy for designers. But it moves away from the actual workers and users of architecture. The details in this building are almost all Crafting work, such as all the handles and almost every piece. of furniture. It really responds to use. Without the limitations that large factories have. Therefore, if this is not exaggerated, This house was 95% manmade.

Regarding the matter of stones and architectural objects in this building We intended to create two man-made rocks. We'll take the first one as an example. It's outside the building in a part where it looks like it's supporting the weight of the pillars that come from the roof. This rock doesn't look like a real rock. But if anyone looked at it, everyone would say the same thing: it's a rock. There's no way it's a cloud or a bush. It's connected to a wooden pole. and a piece of iron came out. Why do we have this object in the building? Because we want to explore and raise questions about Ontology in Architecture: what is the boundary of reality for objects? We think this will encourage designers to rethink the role of architecture. That it is still what is called environmental design at the point in which it is loc
ated? Or is it some object that mediates between humans and reality on Earth?
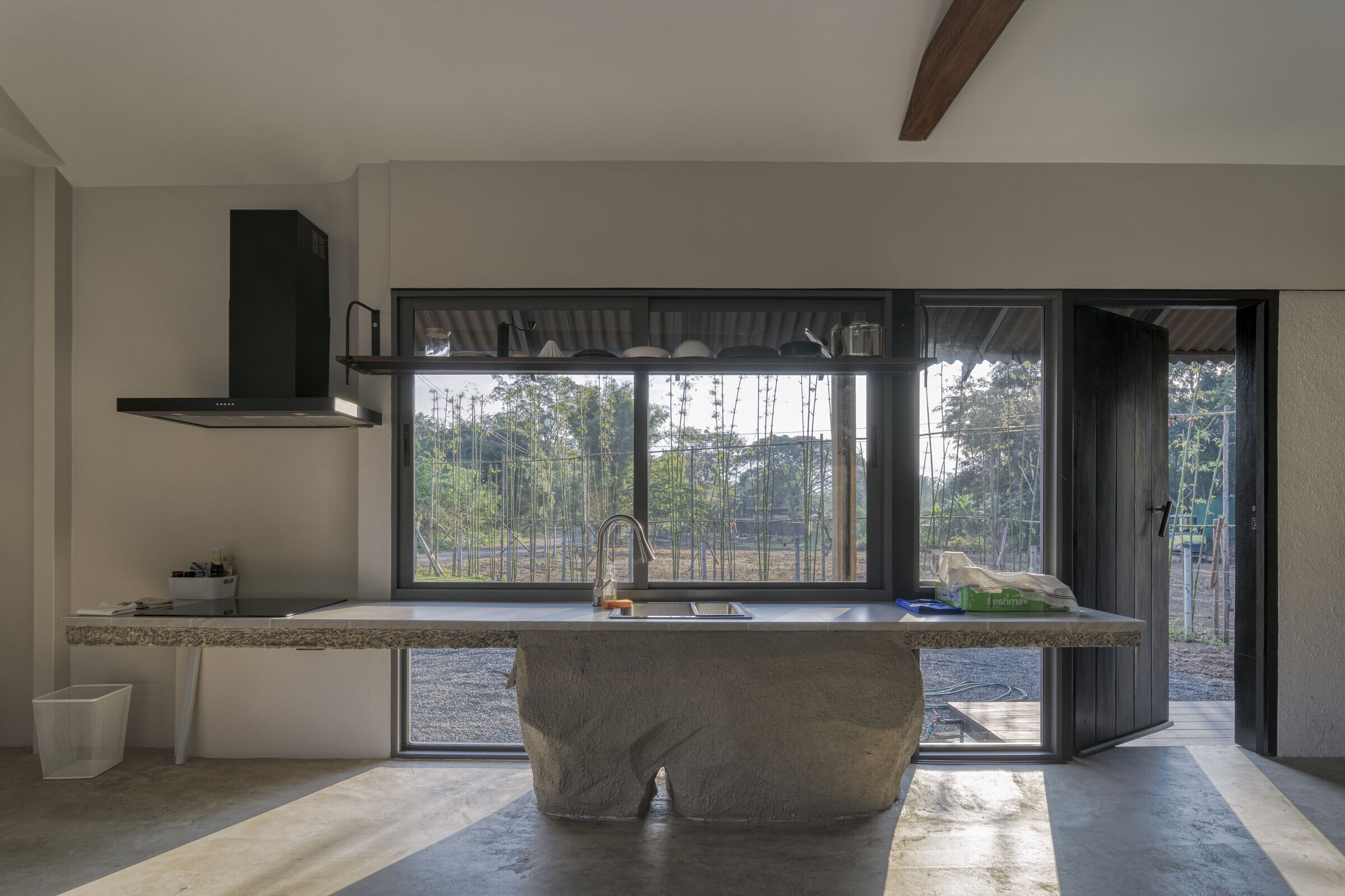
Lead Architects: Peerapong Promchart
Lead Architects e-mail: [email protected] credits: Jeng Pheera
Design Team: Thiprada Jindatum, Wachira Pakkla, Panuwat Donthong, Pimprutti Pruttichote, Pran Maneerat
Internship Supporting Team : Panchudha Chantharasawat, Muhaimin Salaeh, Kay Thwe Oo, Warathep yoosabai, Supida Phakphoom, Wisit Lekpet
Clients: Khun New
Landscape: Housescape Design Lab
Collaborators: C.Wiruj, C.Sant, C.Cha, C.Mod, C.Tull, C.Lung Boon, C.Zarm, C.Mongkol, C.Seksan

