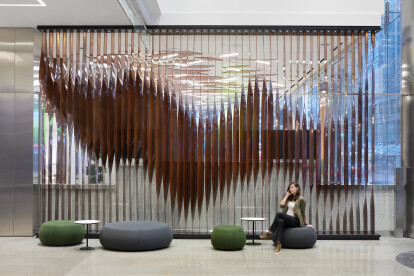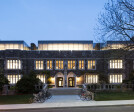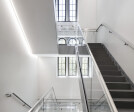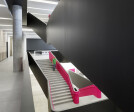Wayfinding strategies
An overview of projects, products and exclusive articles about wayfinding strategies
Product • By Entro • Wayfinding
Wayfinding
Project • By KPMB Architects • Primary Schools
The Brearley School
Project • By Snøhetta • Libraries
Calgary’s new Central Library
Project • By Eventscape Inc. • Offices
Deloitte Canadian Headquarters
Project • By KPMB Architects • Heritages
Princeton University
Project • By KPMB Architects • Offices
Bay Adelaide East Tower and Podium
Project • By SHoP Architects • Universities
National Veterans Resource Center (NVRC)
Project • By MVRDV • Exhibition Centres
Depot Boijmans Van Beuningen
Project • By Hariri Pontarini Architects • Universities
Richard Ivey Building, Ivey Business School
Project • By KPMB Architects • Offices
TIFF Bell Lightbox
Project • By ALPOLIC™ | Metal Composites Materials • Universities
Ryerson University Student Learning Centre
Project • By KPMB Architects • Universities
Rotman School of Management Expansion Project
Project • By Brook McIlroy • Parks/Gardens
























































