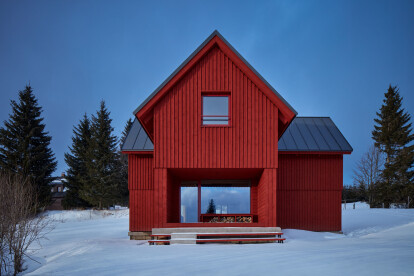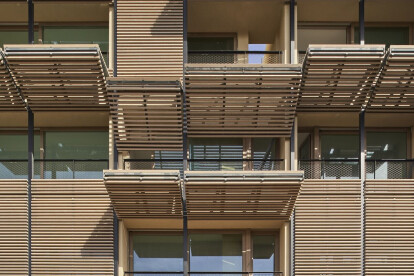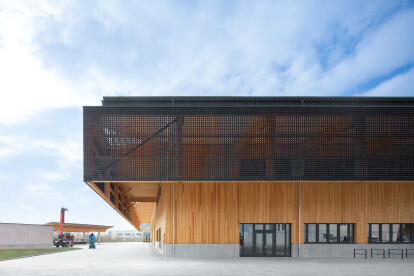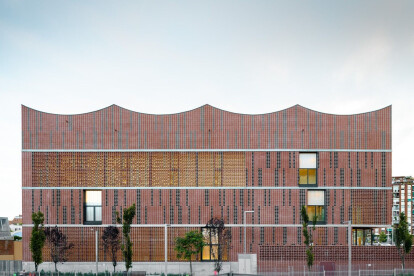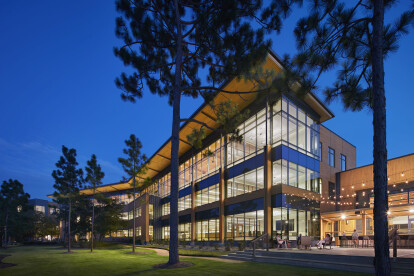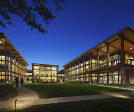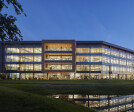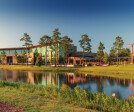Wood facade
An overview of projects, products and exclusive articles about wood facade
Project • By van Bergen Kolpa architects • Apartments
CO-Housing Hoogvliet Rotterdam
Project • By van Bergen Kolpa architects • Private Houses
Creek Forest House
Baugruppe D2
Project • By Spiecker Sautter Lauer Architekten • Primary Schools
Blumberg School Campus
News • News • 23 Feb 2024
Bučina Cottage is inspired by traditional construction of timber houses in Czech Republic
Product • By Grupo GUBIA • GUBI-vFolding ® Motorized vertical folding system for wooden facades
GUBI-vFolding ® Motorized vertical folding system for wooden facades
News • News • 6 Jul 2023
A “Timber Hat” tops a new sustainably constructed factory and office building
News • Specification • 13 Jun 2023
10+1 sports centers with expressive facades
News • News • 22 May 2023
Résidence des Forges: A thoughtfully expressed home that respects its natural surroundings
Live Oak Bank Campus
Project • By Uygur Architects • Auditoriums
TED Ankara College Campus Performing Arts Centre
Project • By Space Group Architects • Private Houses
Cerys' Palace in Crystal Palace
Project • By Diaz y Diaz Arquitectos • Housing
Reform of single-family house, in Ares
Project • By Himematsu Architecture Inc. • Chapels
Chapel & Communication Center at Kyotanabe
Product • By Woodtone • RusticSeries




















