In Blumberg, a town in south-western Germany on the edge of the Black Forest, the municipality is modernising, reorganising, and expanding the town’s school campus. This will create a cohesive educational hub that unifies various school functions. The project prioritises flexibility, sustainability, and spatial organisation to build a school campus that fosters a creative learning environment and supports generations to come.
Designed by German architectural studio Spiecker Sautter Lauer, the first phase of the project includes a new three-storey building. This building houses a three-form elementary school, a special education and counselling centre, and a cafeteria for the entire campus.

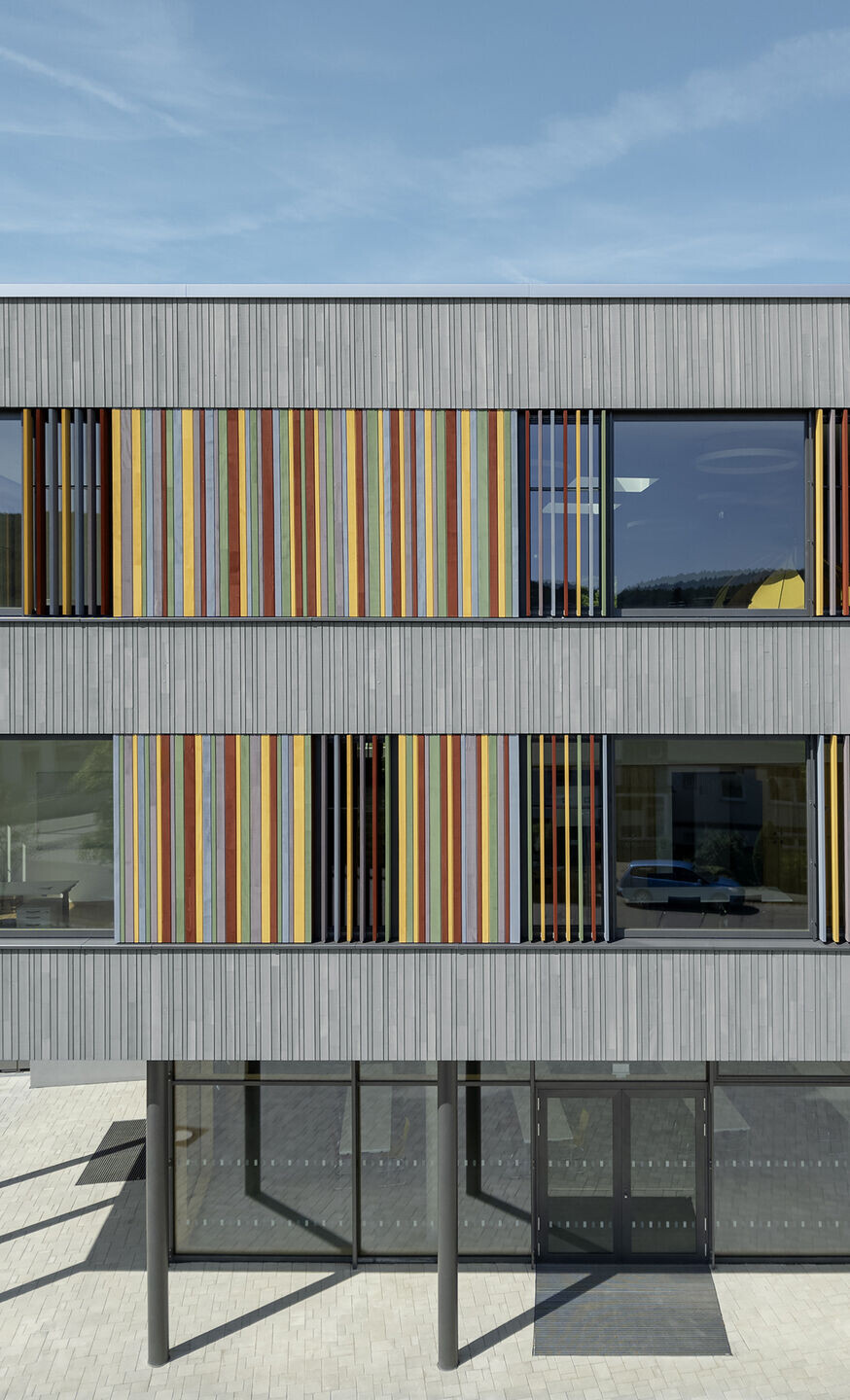
Creating a learning environment
The newly constructed building, located in the south-east of the school campus, was designed in close collaboration with teachers. The plan aligns with their educational requirements and ideas.
Classrooms on the first and second floors are grouped into clusters of three, each accompanied by two smaller differentiation rooms (providing flexible learning environments). The classroom clusters and differentiation rooms surround a central open “marketplace”. This space is used for group work, individual learning, and play. Classrooms are visually connected to the marketplace via glass doors and interior windows, improving transparency. The special education and counselling centre are located on the second floor.
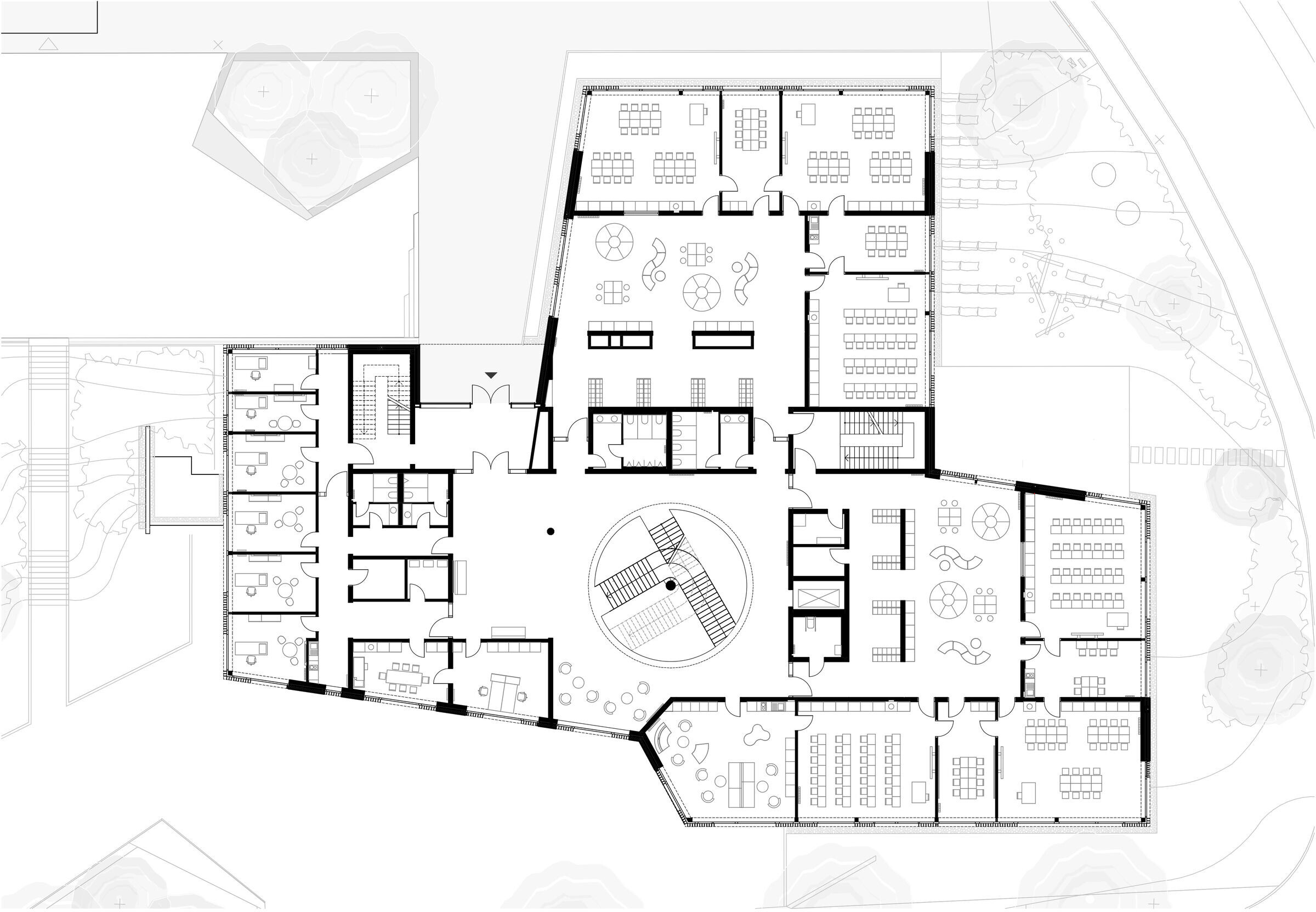
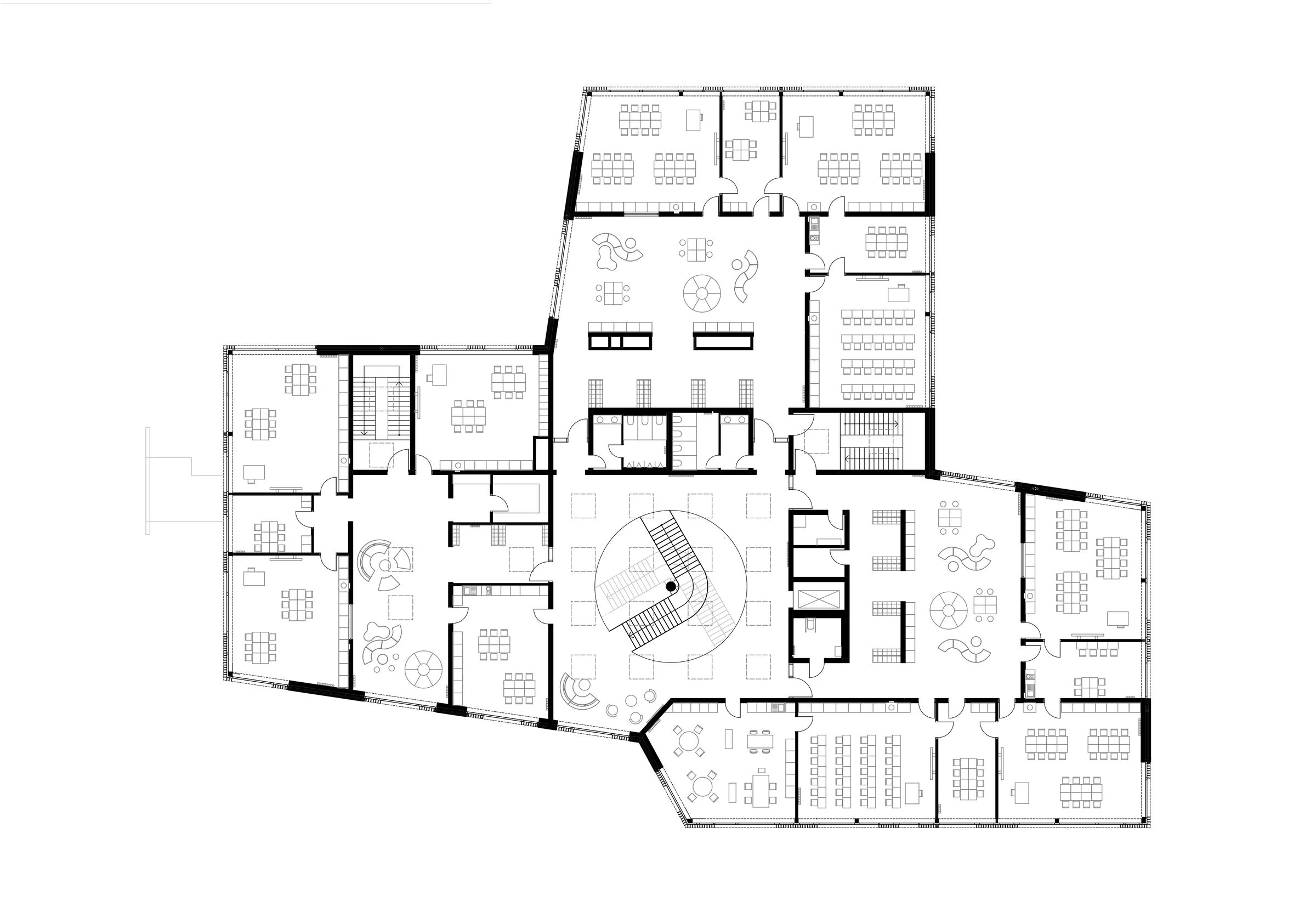
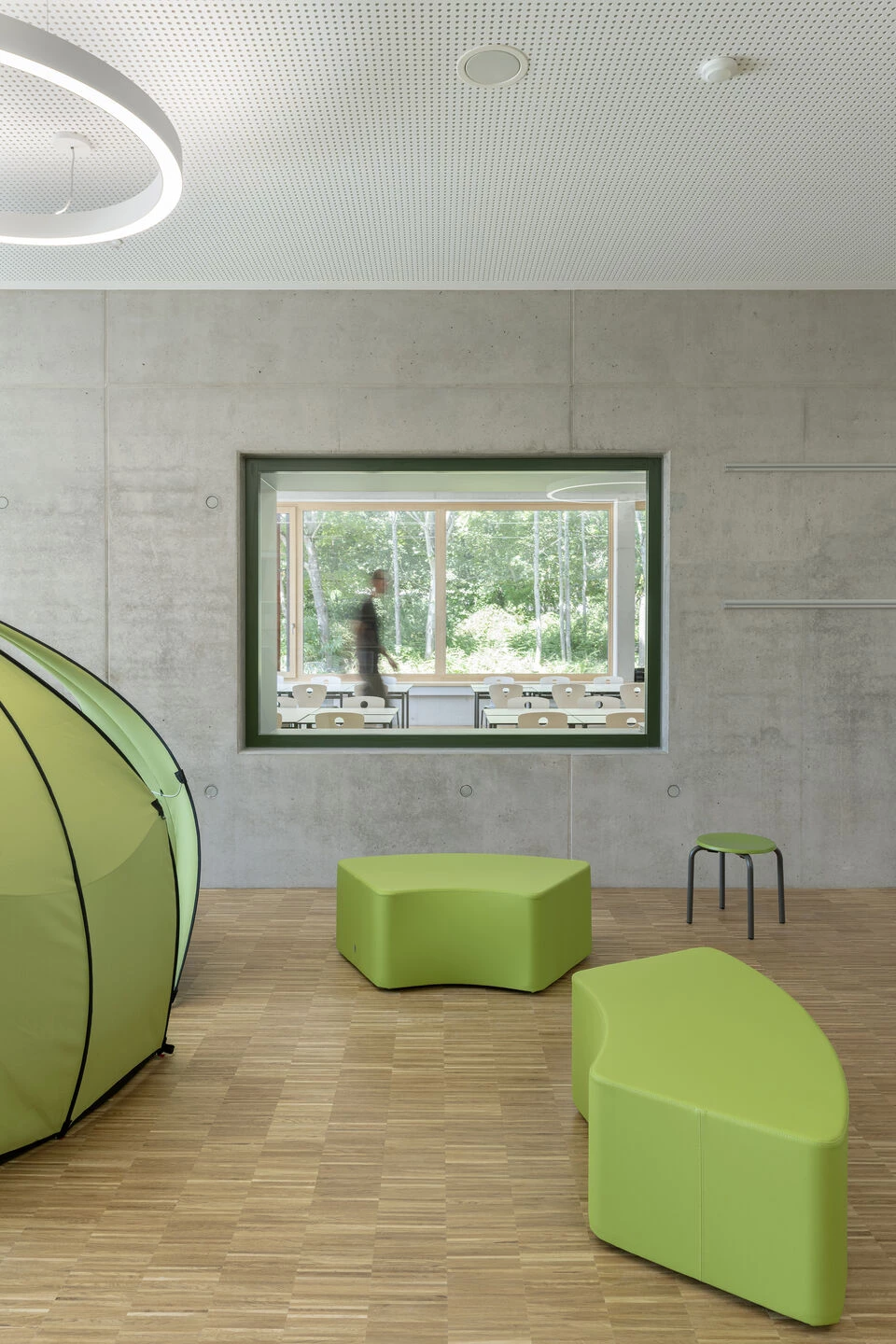
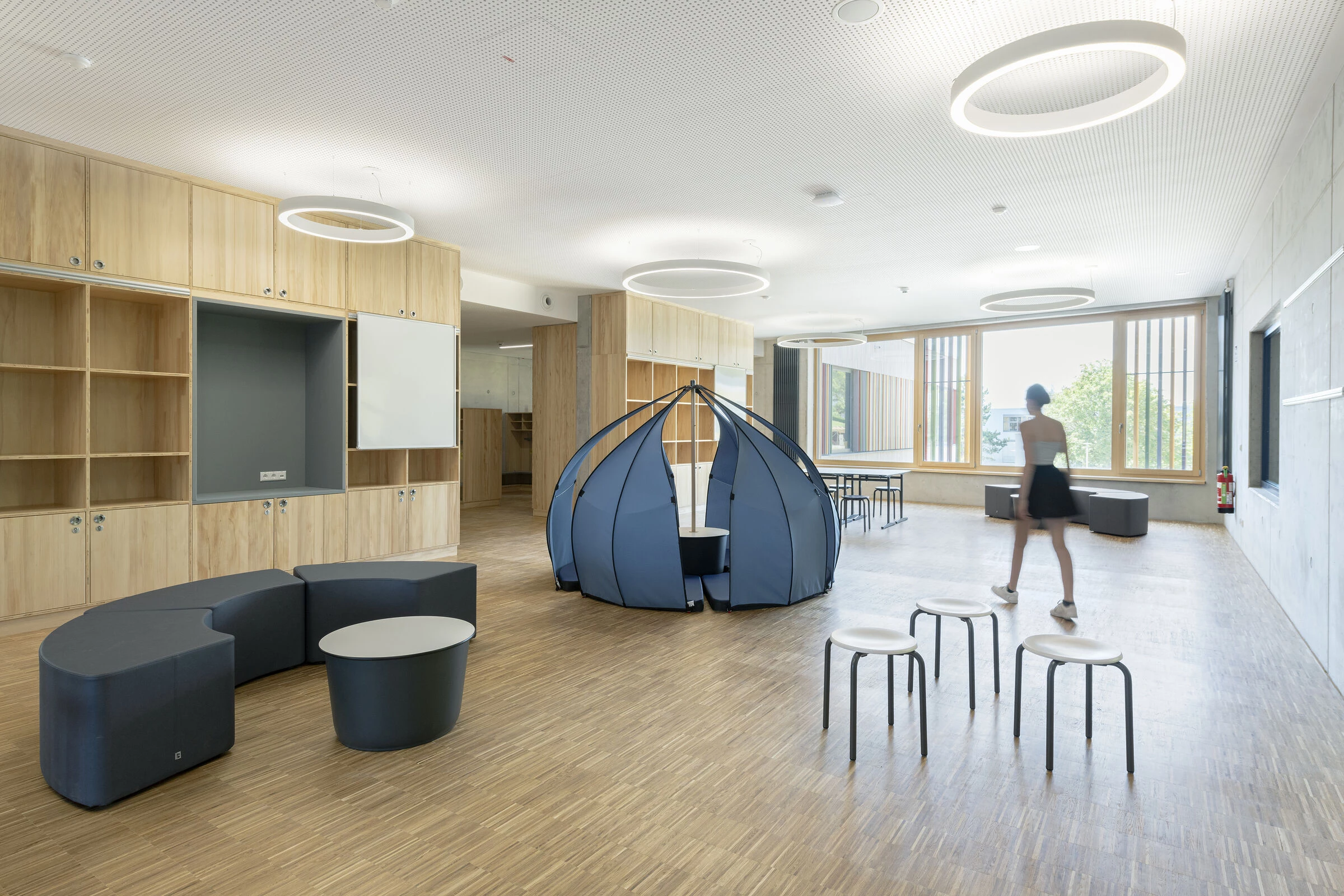
Creating connections
The marketplaces are arranged in a cloverleaf pattern around a central atrium, forming the building’s footprint. The bright atrium, which spans upwards through all floors, is illuminated by skylights. An open spiralling staircase connects the upper levels with the ground-floor cafeteria. This spacious area can be reconfigured for use as an auditorium and for events. Here, the south-facing glass wall facade opens onto a newly designed courtyard. A number of rooms on the ground floor support the school’s full-time programme and have their own outdoor area. The site’s sloping terrain allows direct access to the first-floor administration rooms via an upper courtyard.
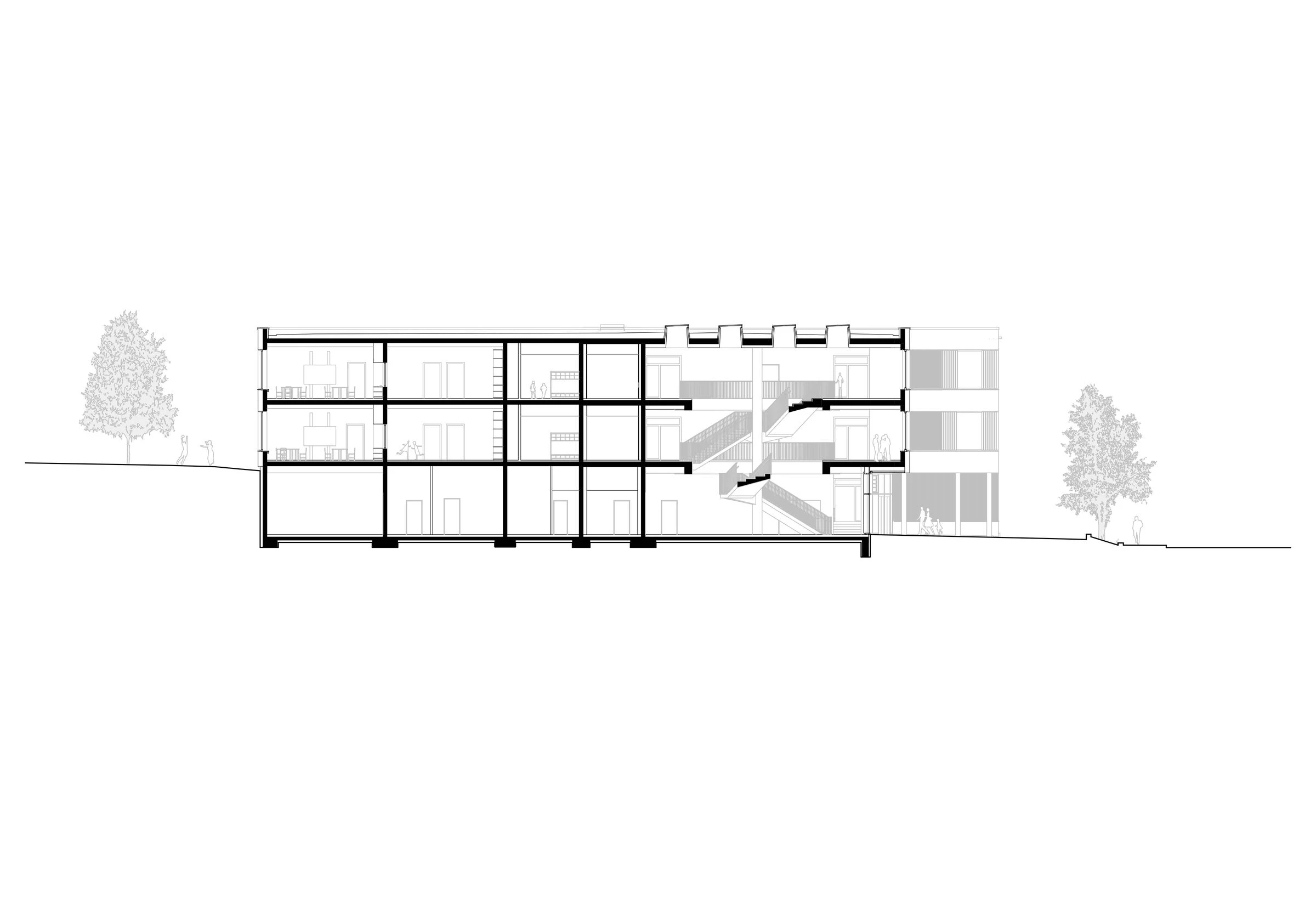
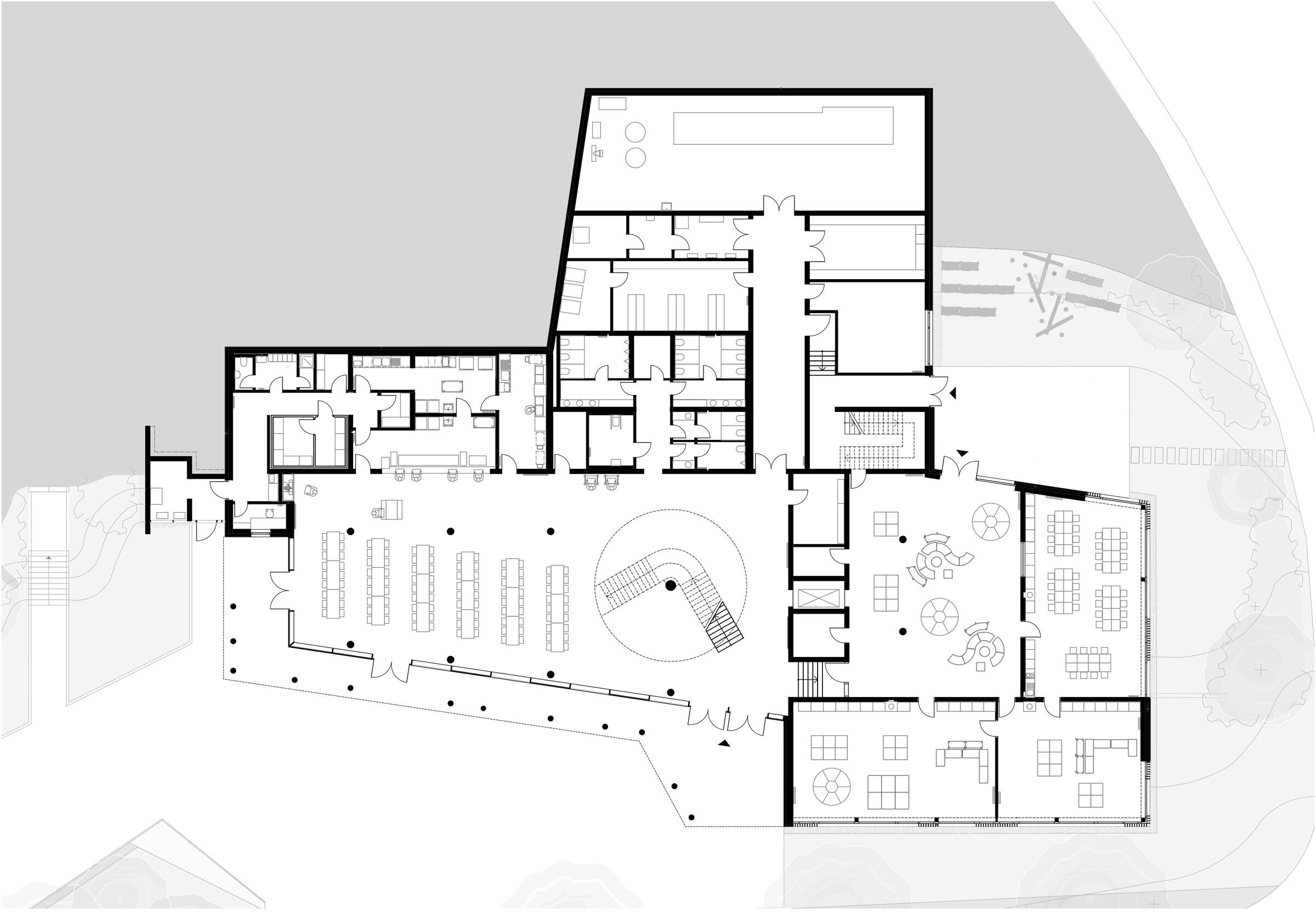

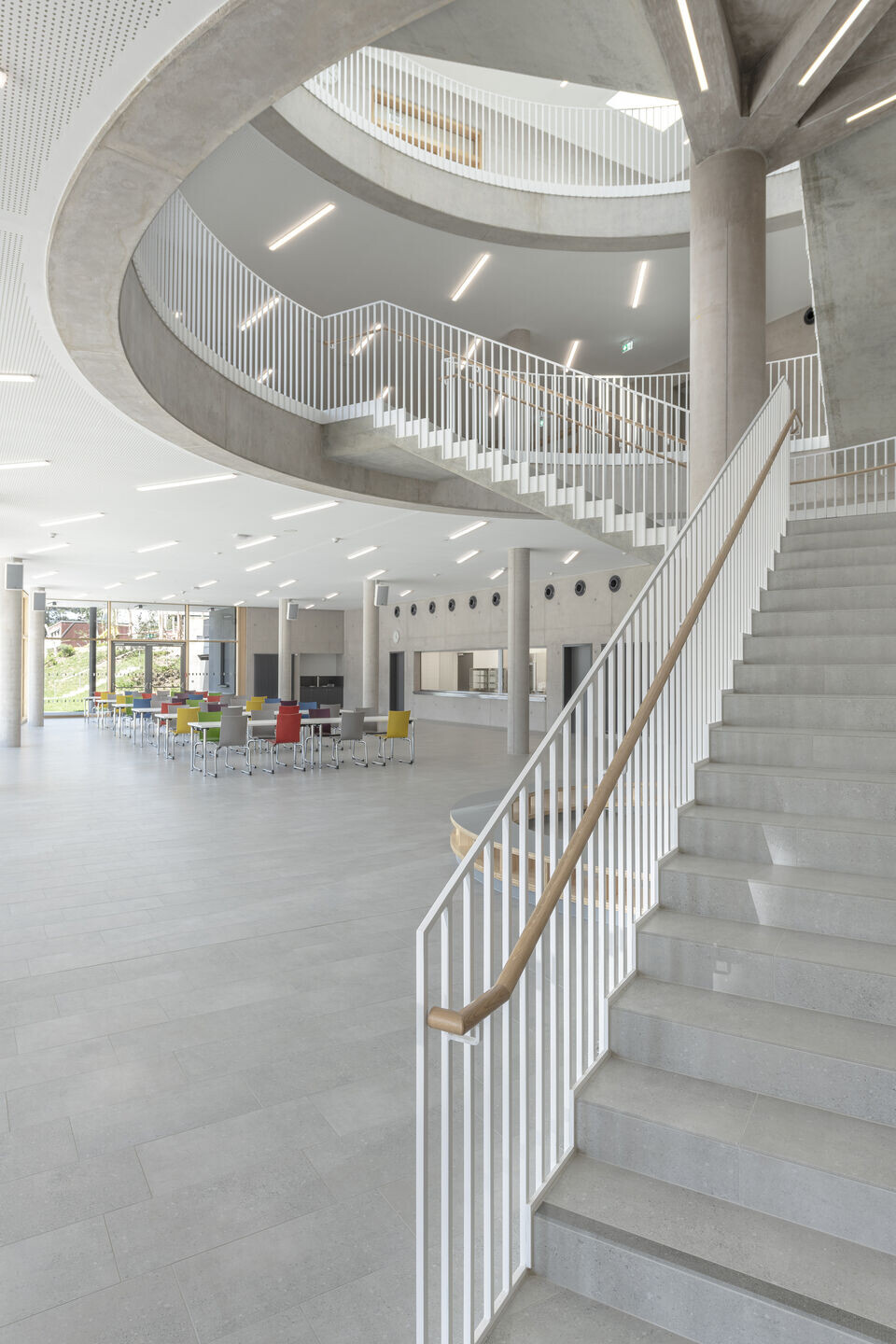
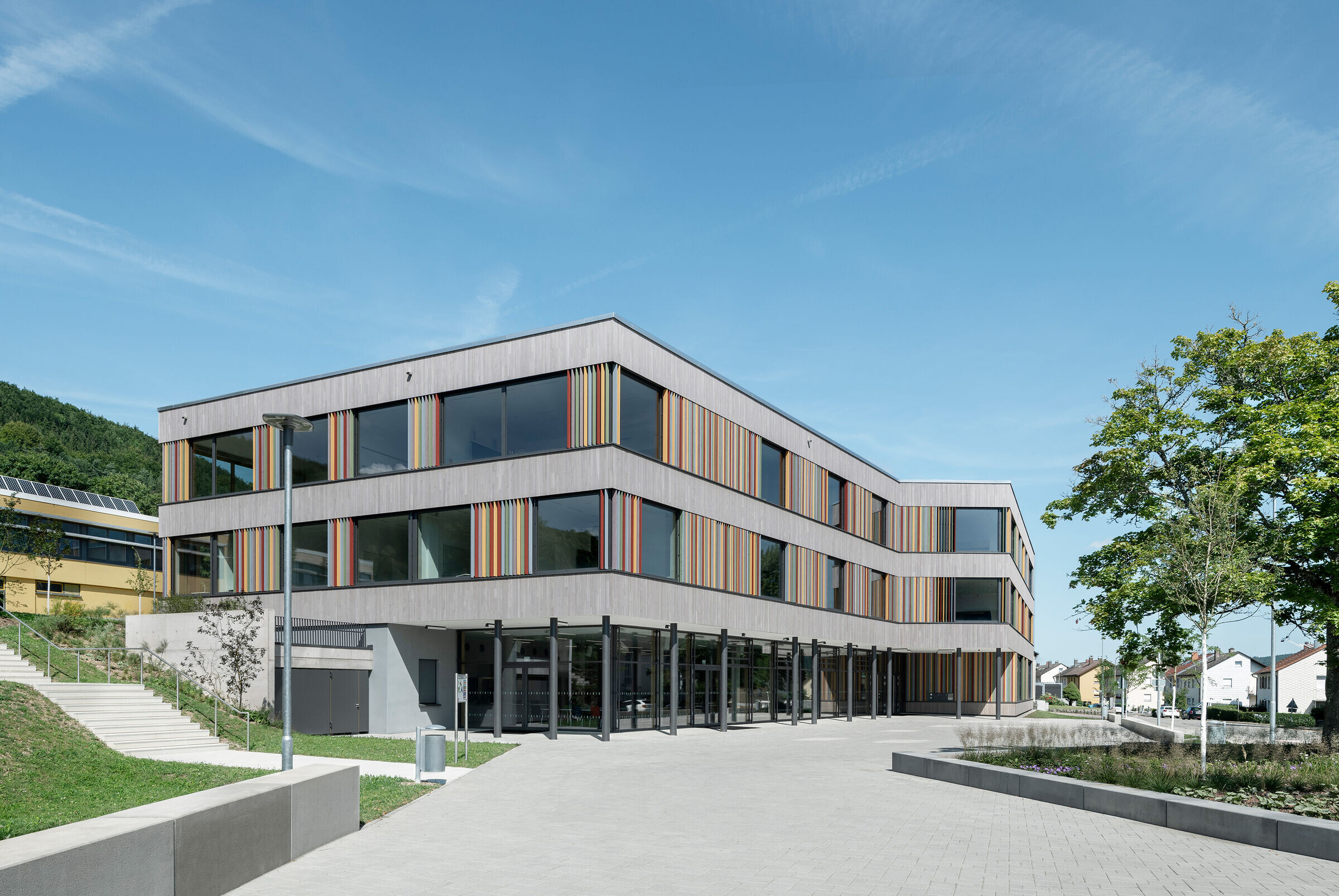
Sustainable building design with concrete core and green roof
The building is constructed as a solid concrete core with a pre-patinated fir wood curtain wall facade. Coloured slats placed in front of operable windows provide protection from falling as well as a pleasing decorative element. These slats incorporate the low parapet heights and window bands with the facade.
The building’s green roof enhances thermal insulation and promotes biodiversity. The roof also houses a high-performance photovoltaic system.
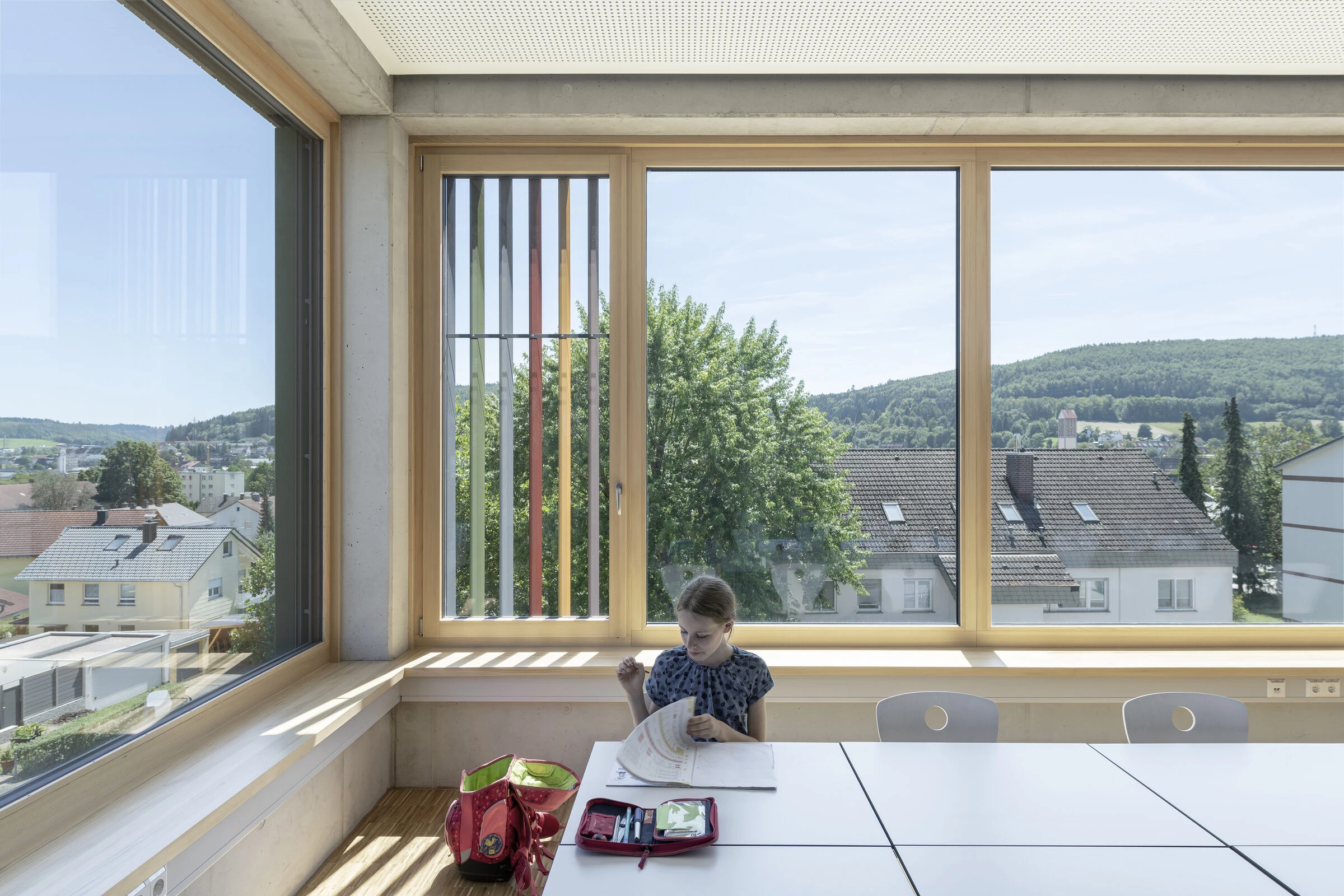
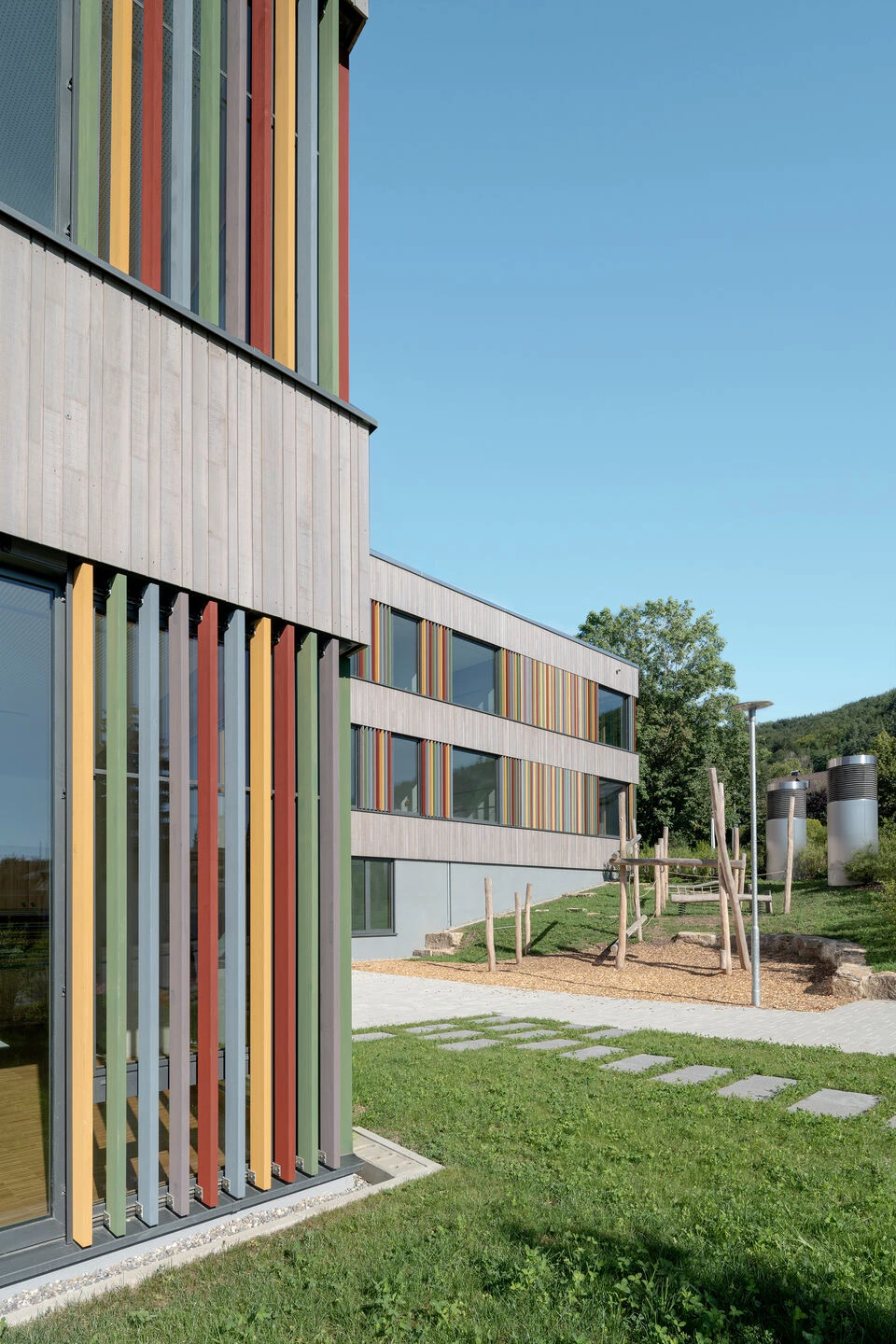
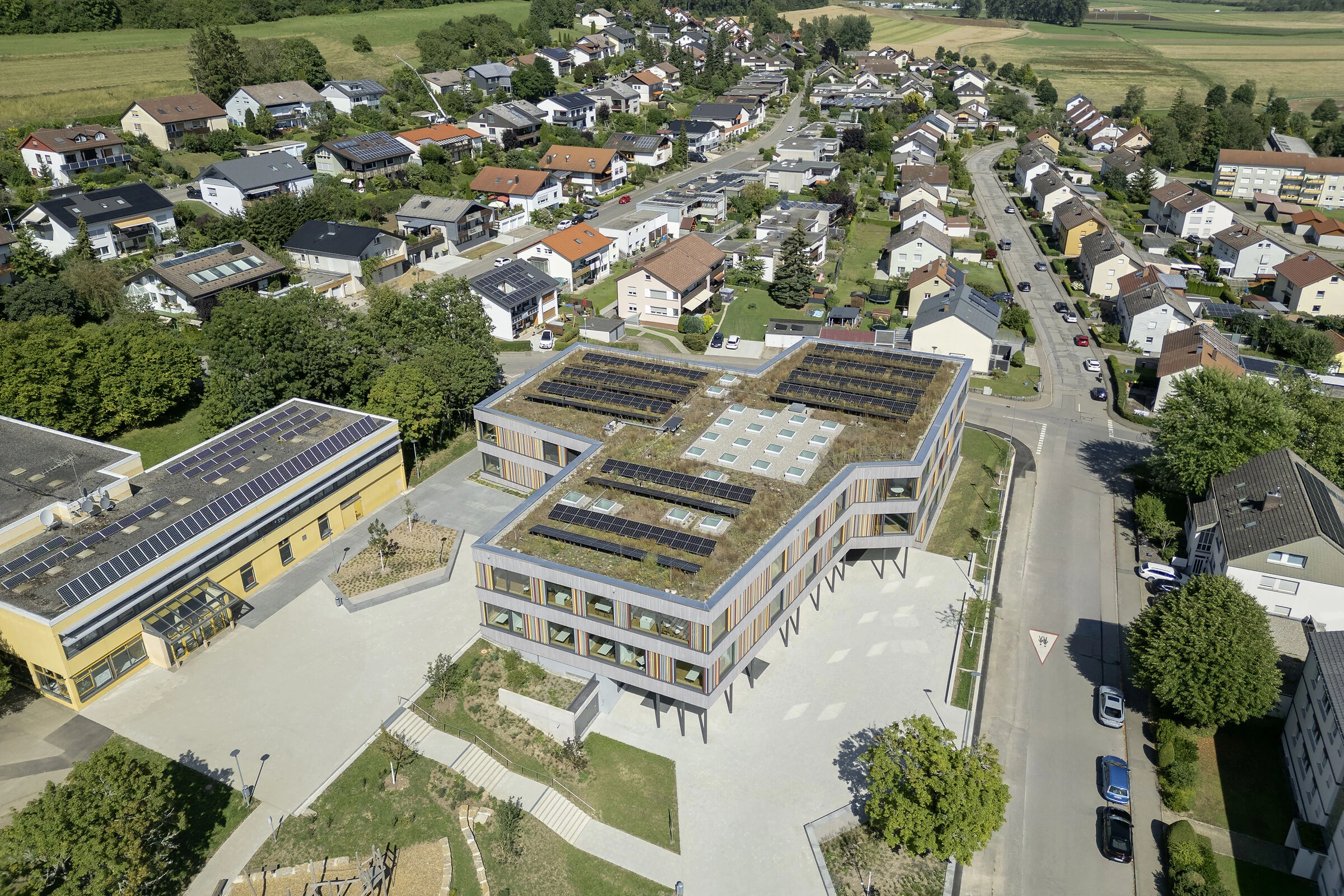
The second phase of the Blumberg school campus project will focus on renovating and expanding the existing secondary school infrastructure.





































