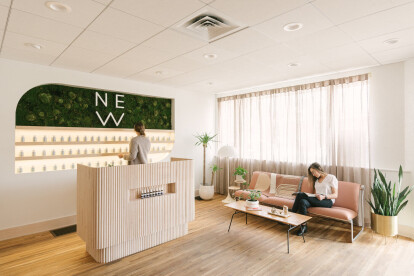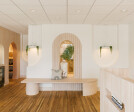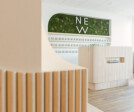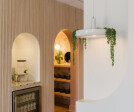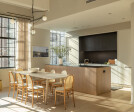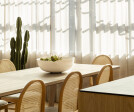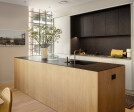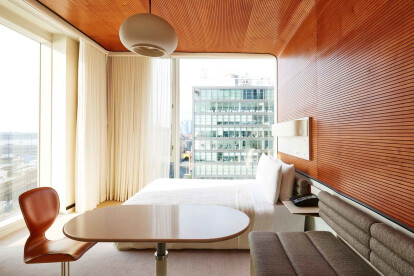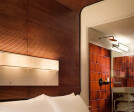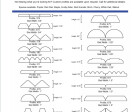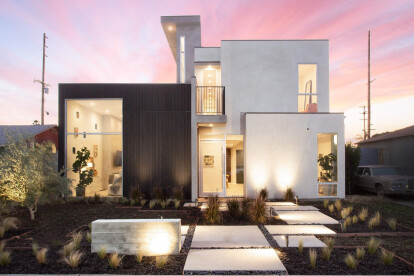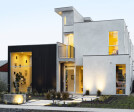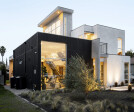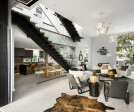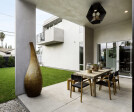Wood wall cladding
An overview of projects, products and exclusive articles about wood wall cladding
Project • By Surfacing Solution • Wellness Centres
NE Wellness
Project • By Alloy Development • Private Houses
168 Plymouth Model Residence
Project • By Surfacing Solution • Hotels
The Standard Highline Hotel
Project • By The Morris Project • Bars
De Maria all daycafe
Project • By Softroom • Architecture and Design • Passenger Terminals
Turkish Airlines Lounges at Istanbul Airport
Project • By Nakamoto Forestry • Housing
L Residence
Project • By Nakamoto Forestry • Housing
Redwood House
Product • By Gustafs Scandinavia AB • Veneered natural wood cladding panels for walls and ceilings
Veneered natural wood cladding panels for walls and ceilings
Product • By Wonderwall Studios • Notes - made from American walnut
Notes - made from American walnut
Product • By Wonderwall Studios • Leaf
Leaf
HAZA
Project • By Comelite Architecture Structure and Interior Design • Offices
