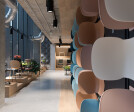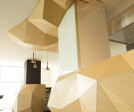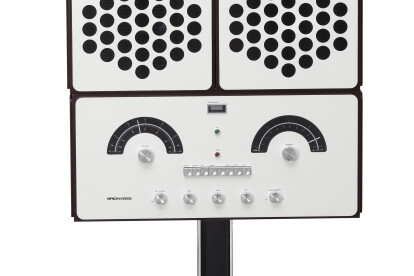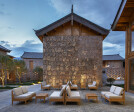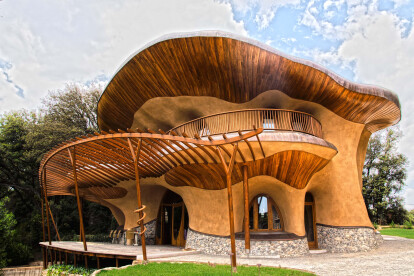Wooden
An overview of projects, products and exclusive articles about wooden
Project • By C28 srl -collaboratorio di progettazione • Cinemas
Cinema pavilion _ Annual Meeting UNESCO
Project • By C28 srl -collaboratorio di progettazione • Exhibitions
Living Module
Project • By mode:lina™ • Offices
Flokk Warsaw
Project • By 1-1 Architects • Housing
House NI
Project • By WOOD-SKIN • Sports Centres
THE MET
Project • By WOOD-SKIN • Shops
LONGCHAMP
Project • By WOOD-SKIN • Wineries
BORGO MOLINO
Project • By WOOD-SKIN • Offices
ENDEMOL SHINE
Project • By WOOD-SKIN • Offices
Product • By Brionvega • Radiofonografo
radiofonografo rr226
Project • By Tsutsumi and Associates • Hotels
Tsingpu Baisha Retreat
Project • By Mateo Arquitectura • Housing
26 housing units in Borneo Dock, Amsterdam
Project • By BFV ARCHITECTES • Nurseries
Early childhood wooden house
Project • By AR Design Studio • Housing
The Crows Nest
Project • By StudioARC • Hotels













