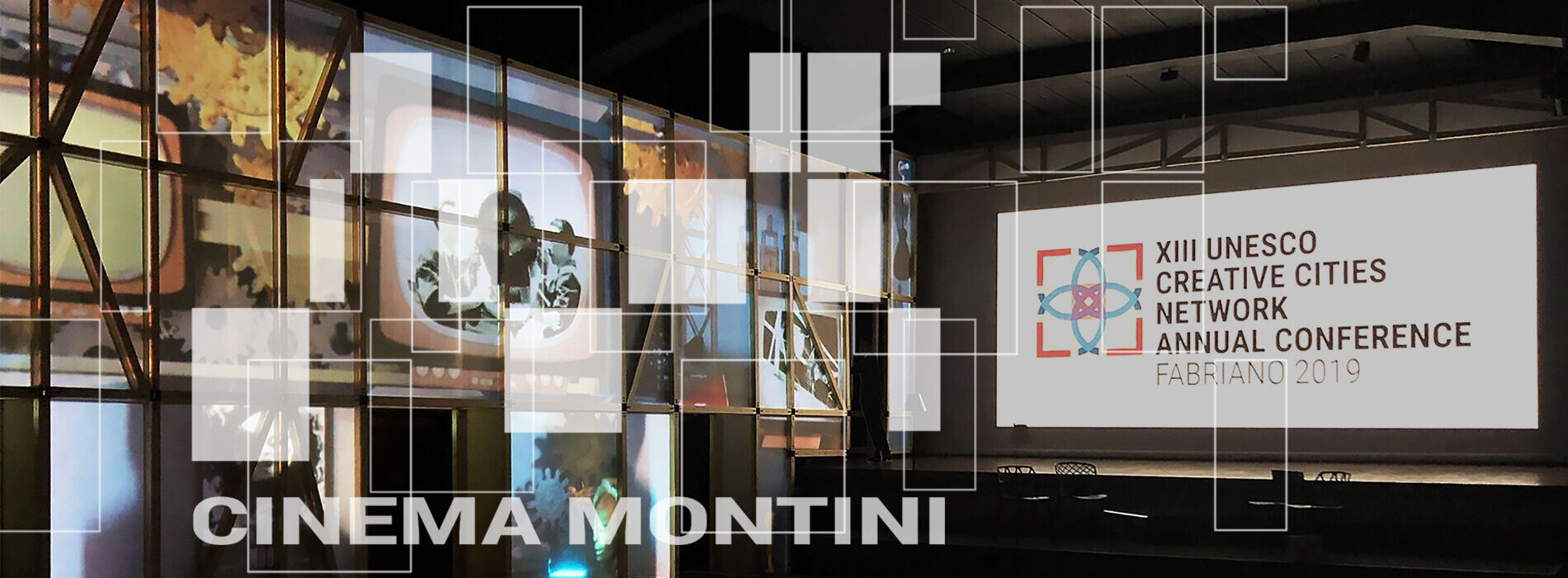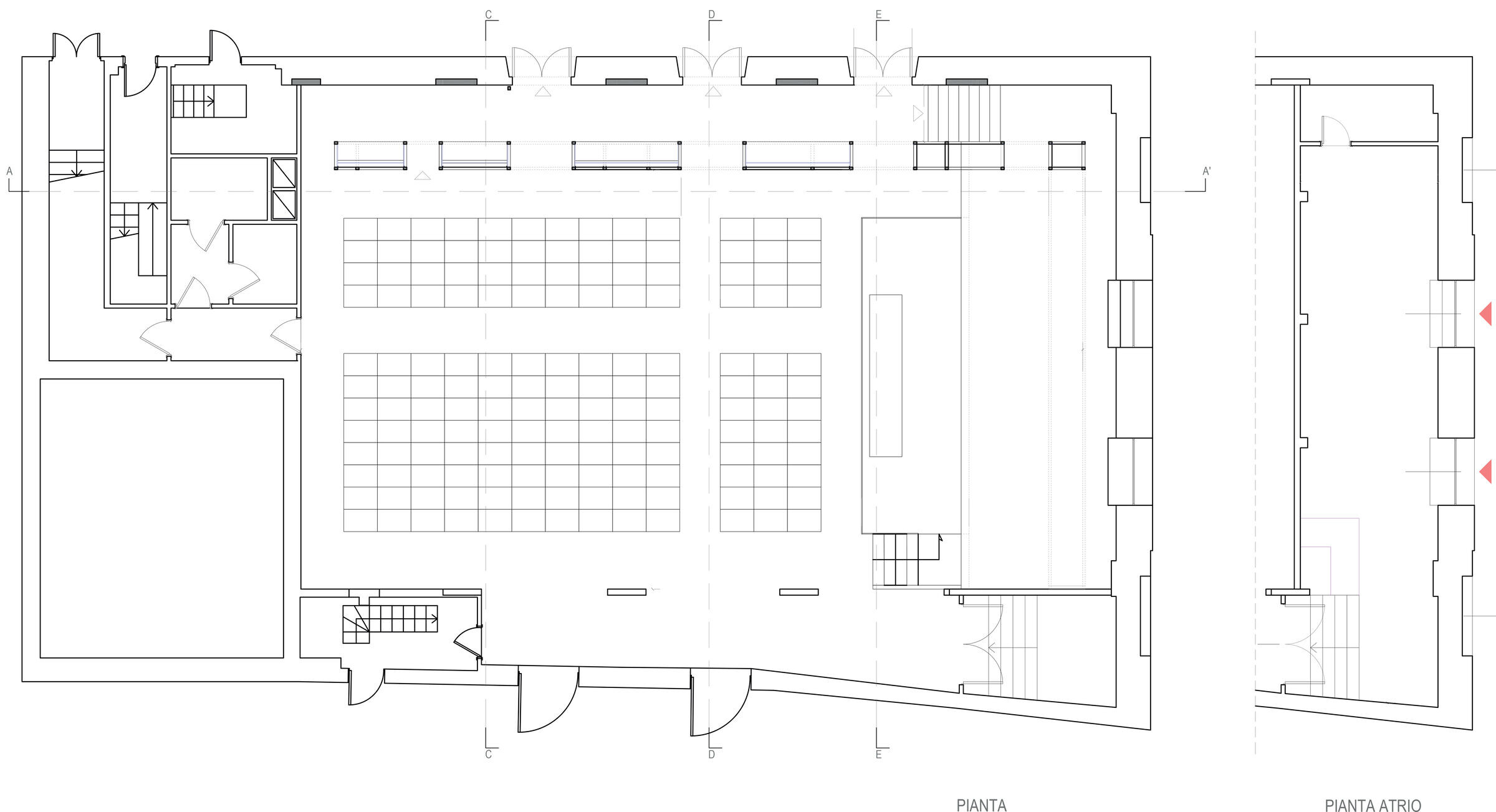The project of the cinema pavilion of the UNESCO CREATIVE CITIES CONFERENCE 2019 held in Fabriano is first of all a tribute to Italian cinema after the Second World War, the expression of an Italy capable of imposing itself on the world cinema stage.
The municipal administration of Fabriano decided to support the "Annual Conference" of the UNESCO creative cities held in Fabriano from 10 to 15 June 2019 by building the cinema pavilion at the historic "Montini" Cinema, which it recently took possession of.
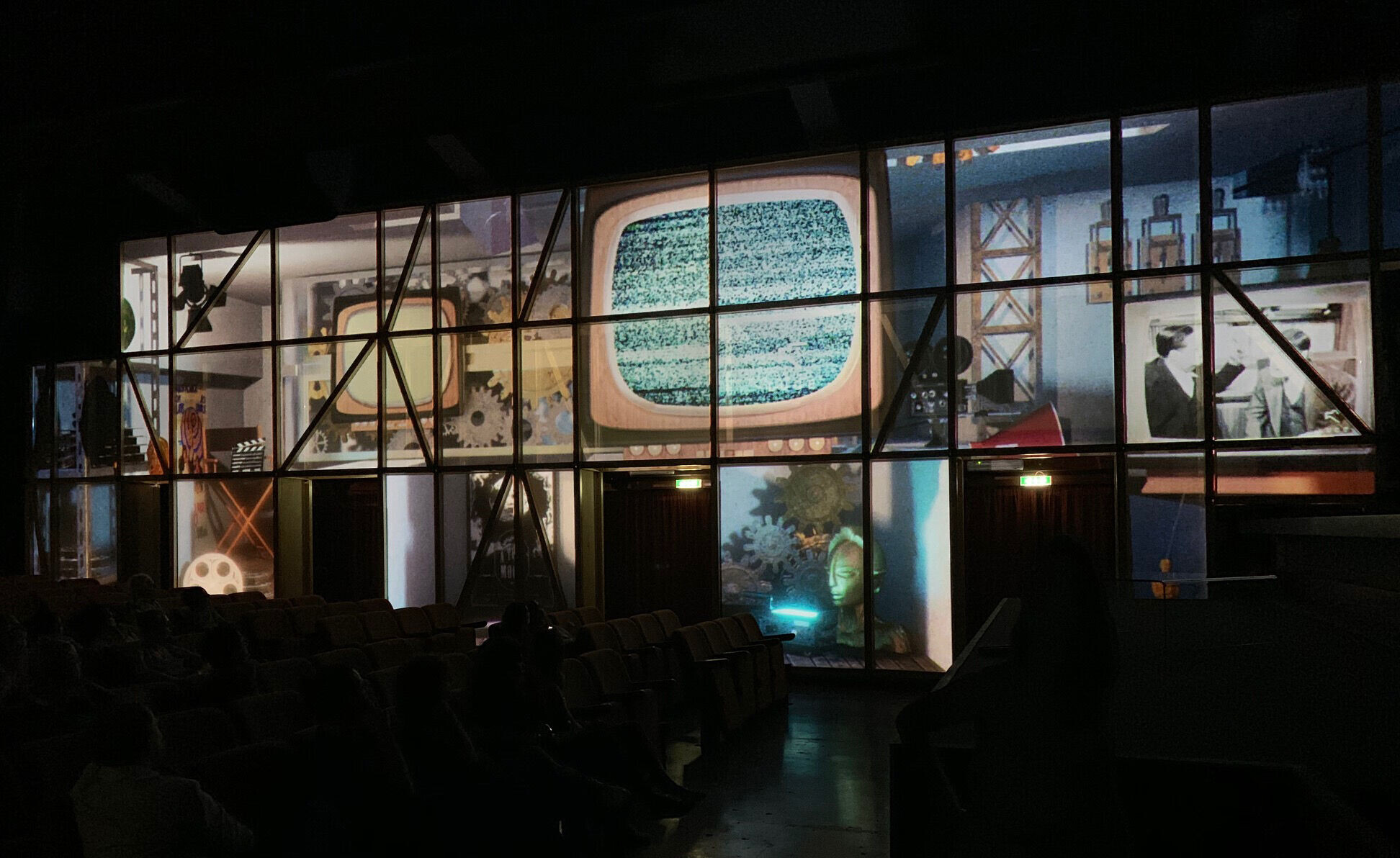
This is a building in the heart of the historic centre which, despite not being active for about a decade, is still very much in the collective imagination of the townspeople. It is a small hall of about 230 square metres, with a reinforced concrete structure that stands out for the remarkable design of its tapering, converging pillars that mark its depth.
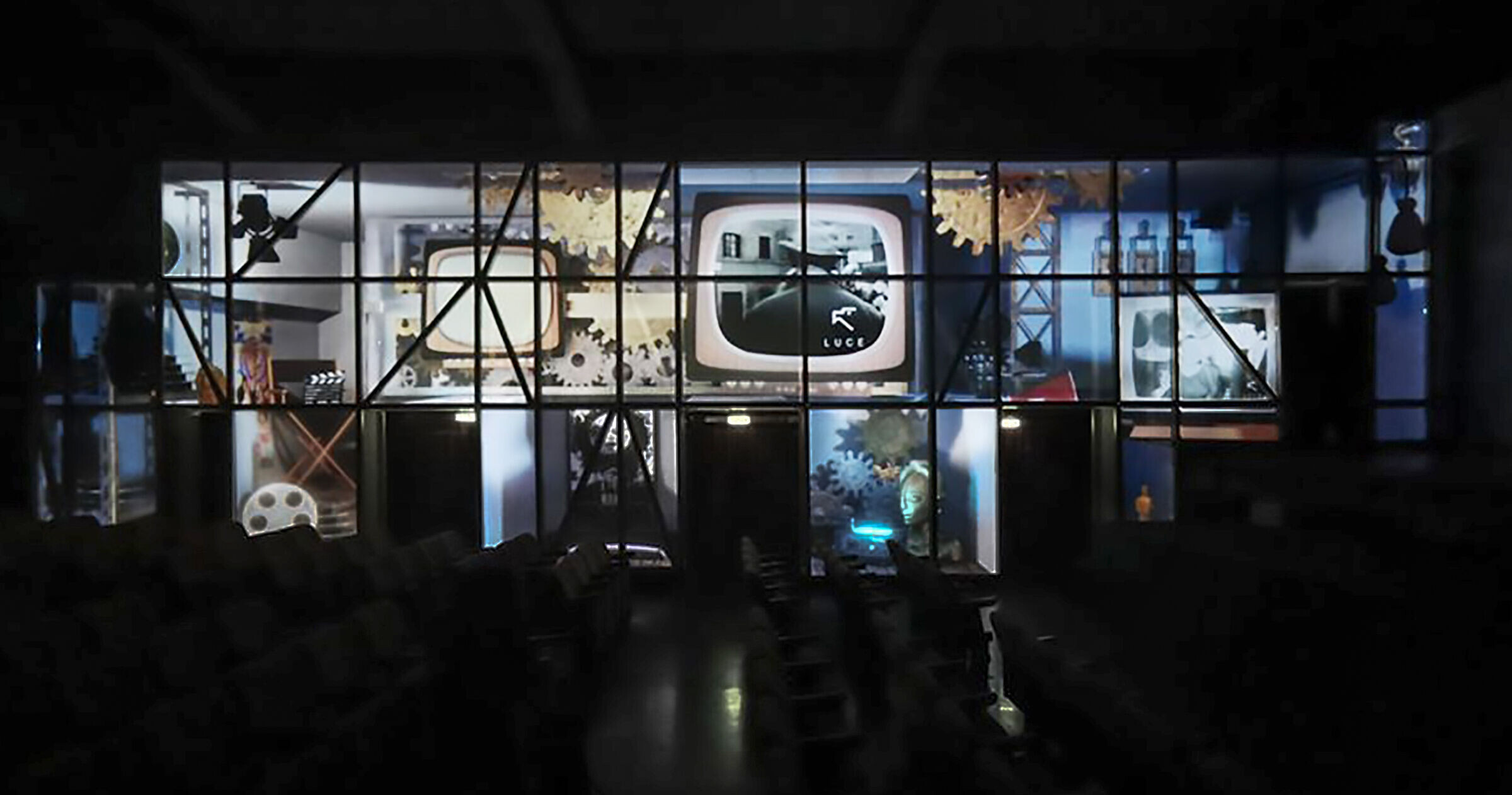
The design intention was therefore to dialogue with the existing structure in a graceful way, concentrating on a single object that would be present and complex without being intrusive or heavy. The object is positioned on the long side of the hall opposite the entrance, making it very present at the time of the entrance, but out of sight at the time of the film projections.
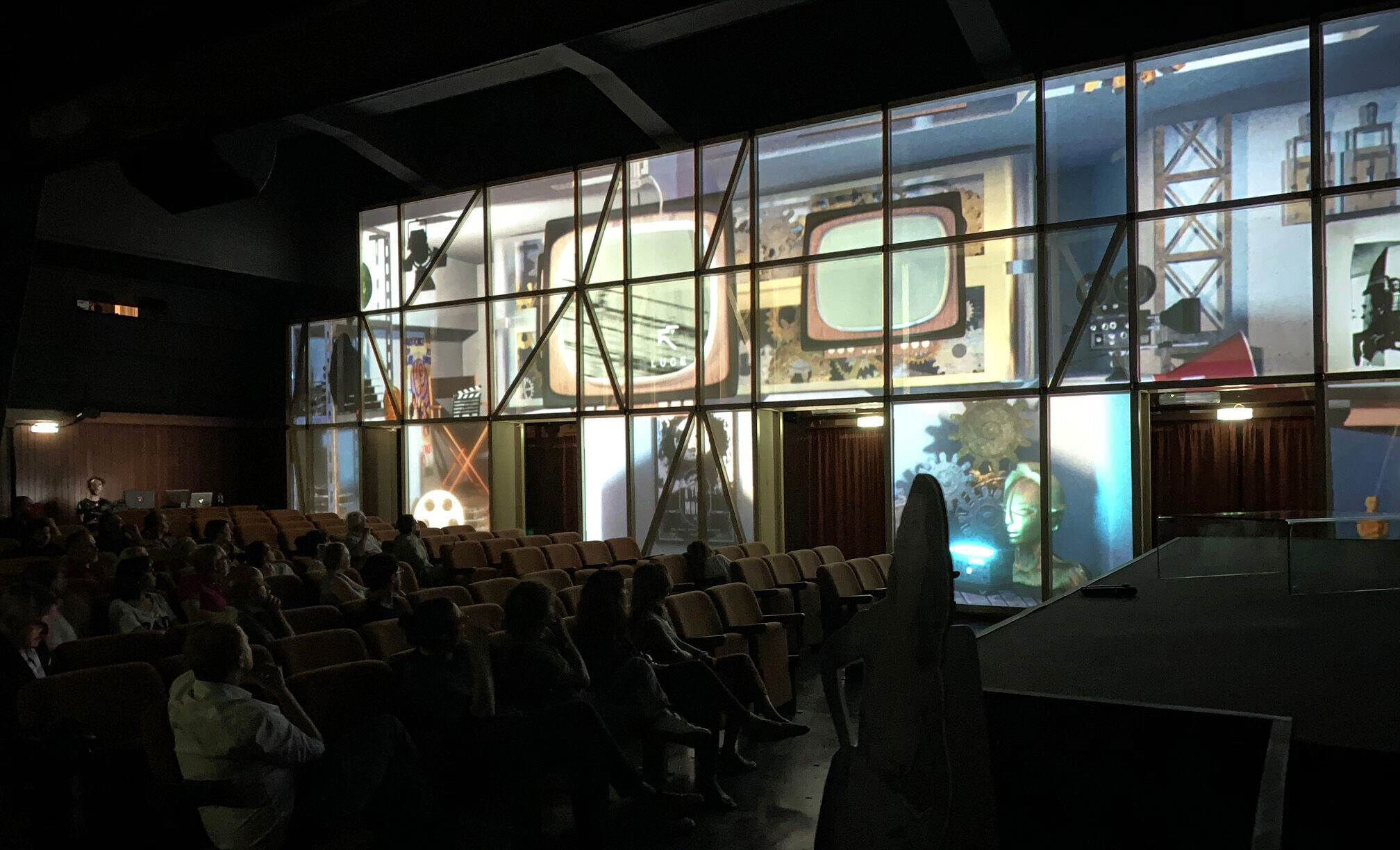
From a formal point of view, the installation is inspired by the post-war economic boom, which also represented a particularly flourishing season for Italian cinema, reflecting a desire for redemption that pervaded our society in all its fields. The choice therefore fell on the concept of construction in its broadest sense: the construction of the country in its infrastructures, in its building heritage, in its industry, in the cultural film industry.

The installation is therefore a machine that takes the scaffolding, the symbol of construction, as the generator of its aesthetics. A modular structure made up of just two elements: sections of laminated fir tied together and oriented in space by steel knots painted black.
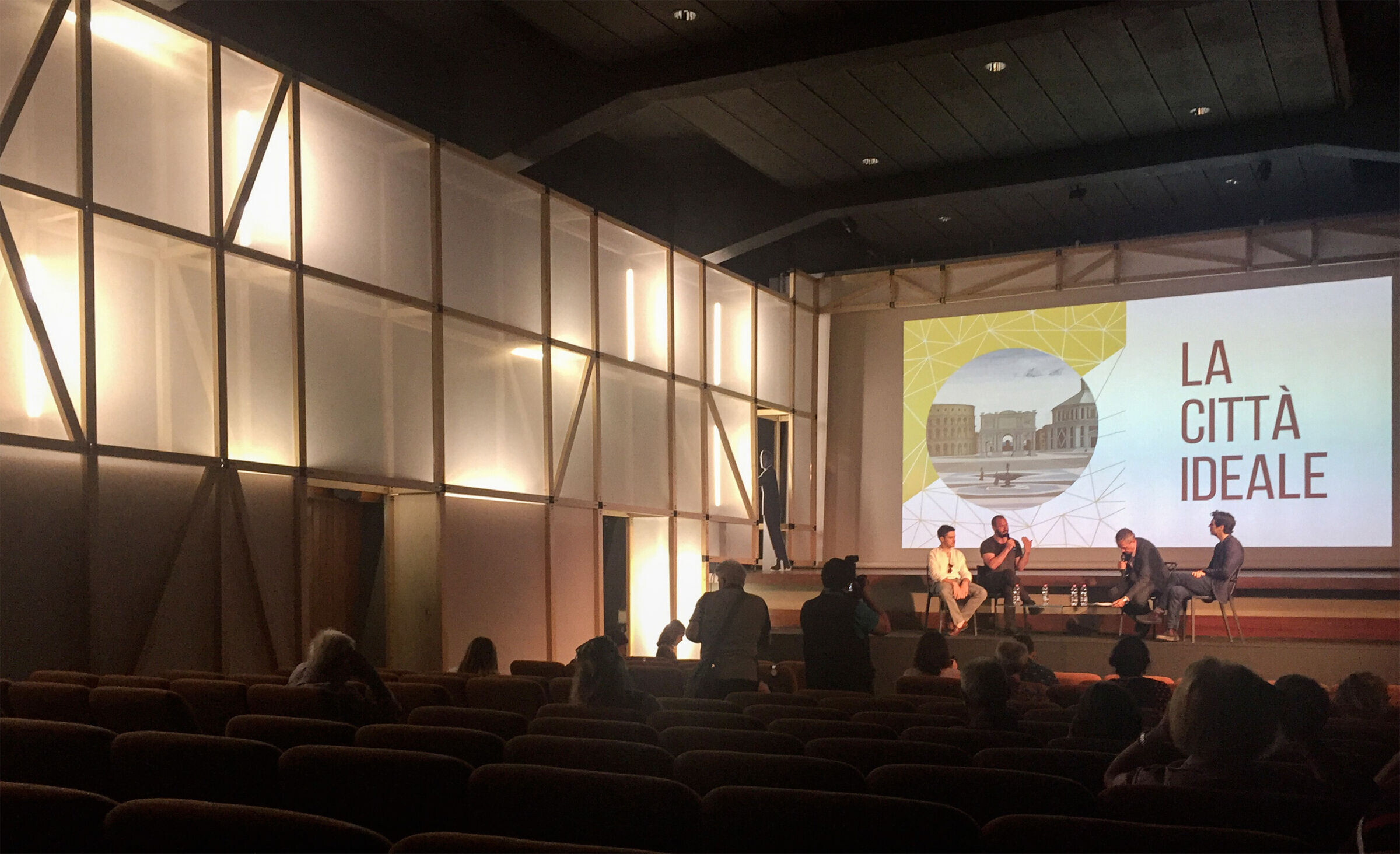
The structural knots, which, in contrast with their natural function of concentrating and transmitting forces, appear empty, and the diagonal wooden elements acting as struts and tie-rods, which are arranged according to a more decorative than strictly structural criterion, reveal an ephemeral character that winks at film sets and artistic production in general. From a functional point of view, finally, the installation fulfils several tasks: It is a lantern that diffuses a soft light in the hall and accompanies the spectators to take their position in the hall;
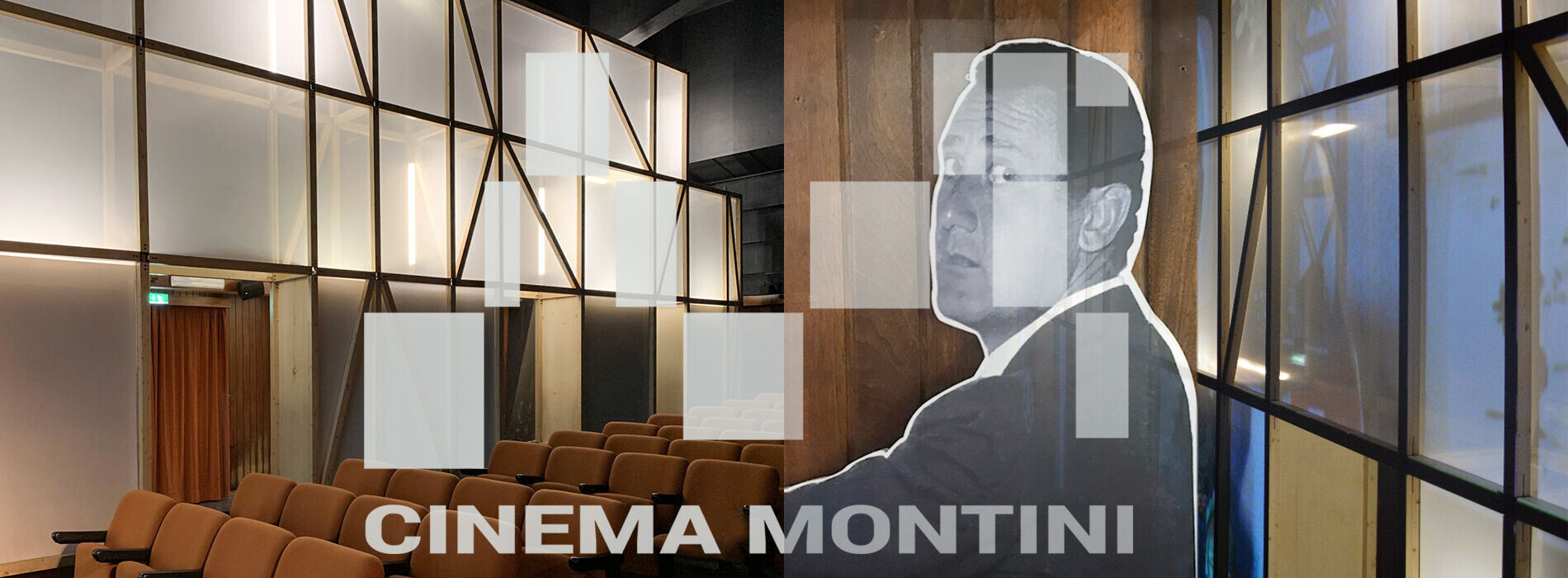
It is a film library which, by creating niches in its base equipped with seats, can be equipped with screens for the reproduction of audiovisual content "on-demand". It is the background for the projection of a videomapping created ad hoc for the UNESCO event by "Polylight Studio" as a tribute to the history of Italian cinema. The original audiovisual materials used for the creation of the videomapping have been kindly granted by "Istituto Luce Cinecittà" thanks to the precious collaboration of the "Fondazione Cinema per Roma".
