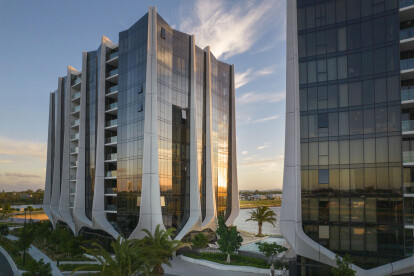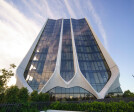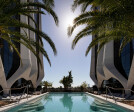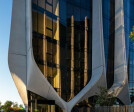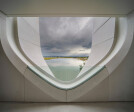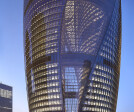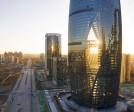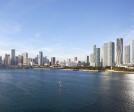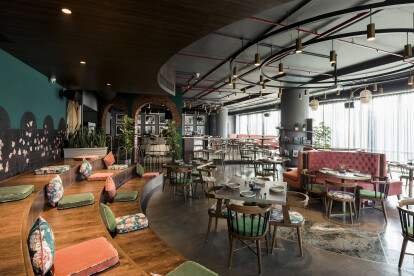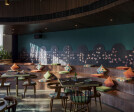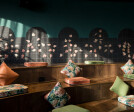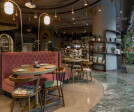Zaha hadid
An overview of projects, products and exclusive articles about zaha hadid
Project • By BÖWE • Private Houses
Canyon Villa
Project • By CONTRERAS EARL Architecture • Apartments
The Lanes Residences
Project • By AT26 architects • Hospitals
DENTLY
News • News • 28 Aug 2021
Snøhetta’s new extension and landscape for the Ordrupgaard Museum in Denmark inspired by the Impressionist masterpieces it houses
Project • By Zaha Hadid Architects • Cultural Centres
Changsha Meixihu Int. Culture & Arts Centre
Project • By Zaha Hadid Architects • Offices
Southbank Tower Lobby
Project • By Zaha Hadid Architects • Train stations
Rail Baltic Ülemiste terminal
Project • By Zaha Hadid Architects • Offices
Leeza Tower
Project • By Schulz und Schulz • Offices
Nordkopf Tower
Project • By Zaha Hadid Architects • Airports
Western Sydney Airport
Project • By Zaha Hadid Architects • Airports
Beijing Daxing International Airport
Project • By Gustafson Porter + Bowman • Parks/Gardens
Valencia Parque Central
Project • By Zaha Hadid Architects • Museums
One Thousand Museum
Project • By Saniya Kantawala Design • Bars
Esora
Project • By Snøhetta • Parks/Gardens





