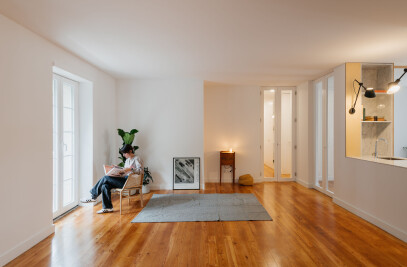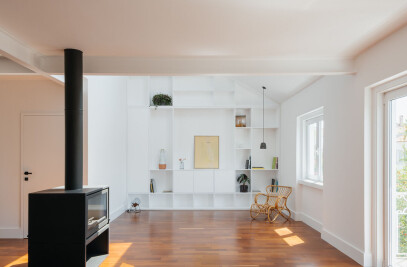We look for new answers and ways of acting in spaces, adapted to the challenges and needs of today, whether in the new construction, in the rehabilitation area, or in social architecture. We believe in and bet on a multidisciplinary and integrated work, on a scale of proximity to the place and with people, aiming at the enhancement of space and the valuation of the natural and constructed heritage.
We call it Inclusive Architecture, the projects that we develop not for a client but for (and especially) together with a community. What distinguishes this architecture is the fact that a project is not imposed, for that purpose, what is called collective intelligence is used, the habits and traditions existing in the place are apprehended as prototypes, so as to use them as elements enriching the construction of space. This type of work requires a multidisciplinary team and the constant recreation of new techniques of approach that approximate the work of the architect of the common citizen. The language has to be clear and transversal, because the project is not created by the architect, but rather by the architect.
Of course, in all projects, if there is a connection between the architect and the client, each house is a story that is constructed in conversation and materialized in the plasticity of materials.
Our work is mainly about rehabilitation.
We are fascinated by the idea of working the layers of time and bringing the wear and tear of space to the image of modernity. The basis of the work is the idea of transformation, in order to create a habitable space from the emptiness and old. Each project is a new challenge, inside and outside Lisbon, from small spaces to integral rehabilitation.
We believe that the great value of hiring an architect is that he can think the project as a whole and thus make life easier, freeing the client. We work from the definition of the idea to the materialization of the work. The architect's work is developed in phases: proposal presentation (where it is discussed what is going to be designed), previous study (presentation of an idea of proposal), basic project (phase in which the architect develops the project), project of execution (materialization of the works for the execution in the work), work monitoring (certification that the project is fulfilled). Our work can begin with a simple visit to space, where through our eyes we transmit to the client the potential, in perspective of what this can be.
For us, the relation with the house begins with the handshake, that is, the touch of the knob. In this way it is important to draw each element according to its scale, from a space in general to the composition detail.








