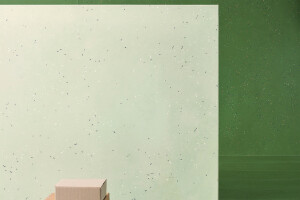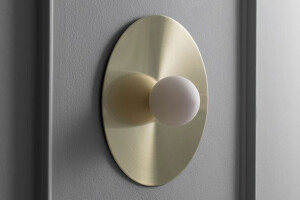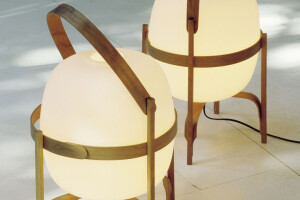Worrell Yeung has transformed a congested prewar apartment into a spacious and relaxed home, where tonal and material layers recall geological stratum. The renovation modernizes a traditional “Classic Six” layout, typical of the Upper West Side, enlarging rooms and maximizing daylight and views of the Natural History Museum below. Throughout, Worrell Yeung harmonizes old and new by restoring neglected historical details and inserting custom minimalist volumes and natural materials that brighten and articulate space.

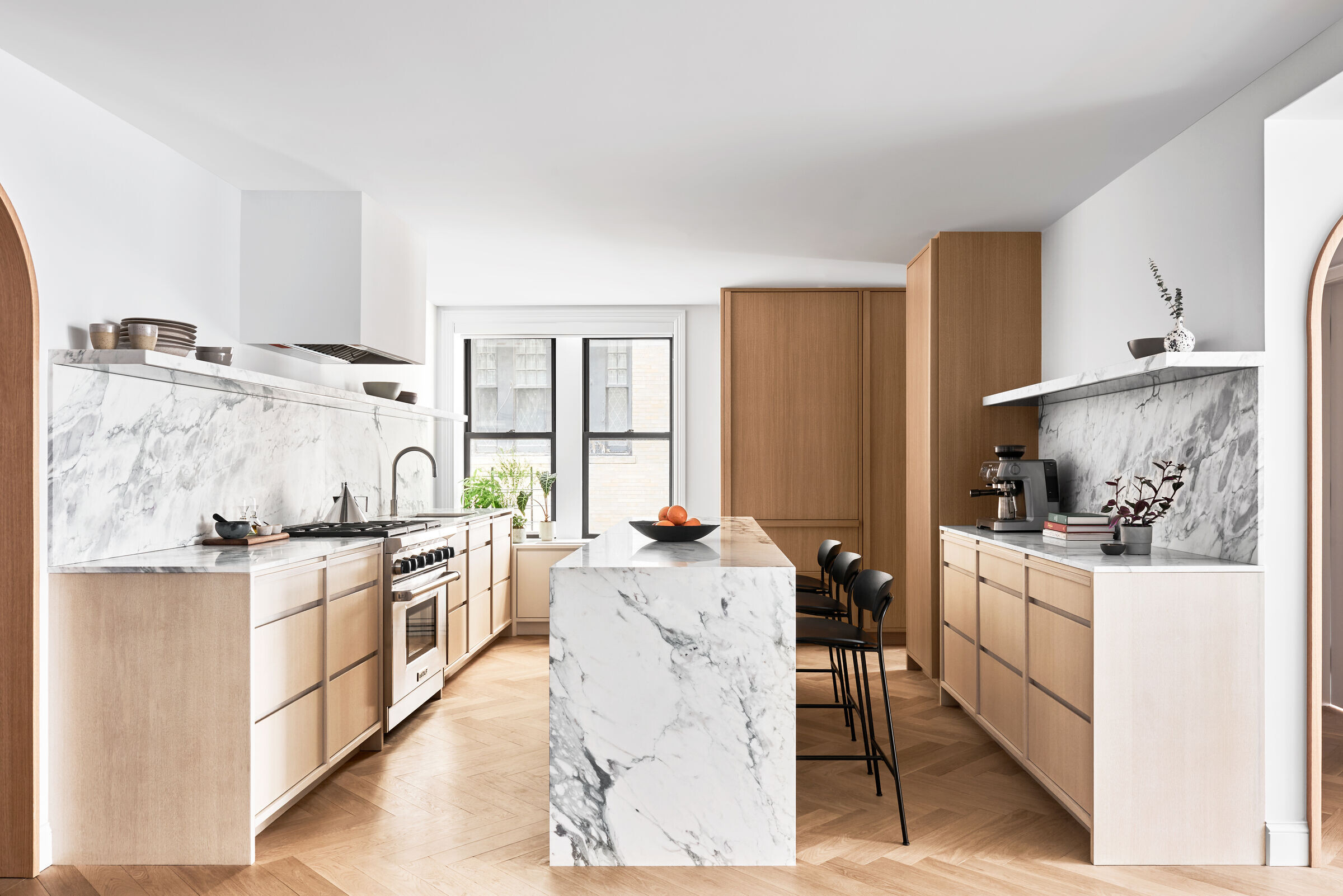
The homeowners, a young family with two children, approached Worrell Yeung to create an open and efficient living space within the historic apartment, which had also suffered a generic renovation in the 1990s. “The apartment was neglected, so we looked to revive the original spirit while restructuring the space and introducing a bright and minimal material palette,” says co-principal Jejon Yeung. The architects began reconfiguring the apartment’s “Classic Six” layout (a traditional pre-war plan segmented into six rooms) by removing walls to open and connect the kitchen and dining area to a living room overlooking the Natural History Museum. Additionally, a former “maid’s room” at the rear was expanded to create a third bedroom with an en-suite bath.
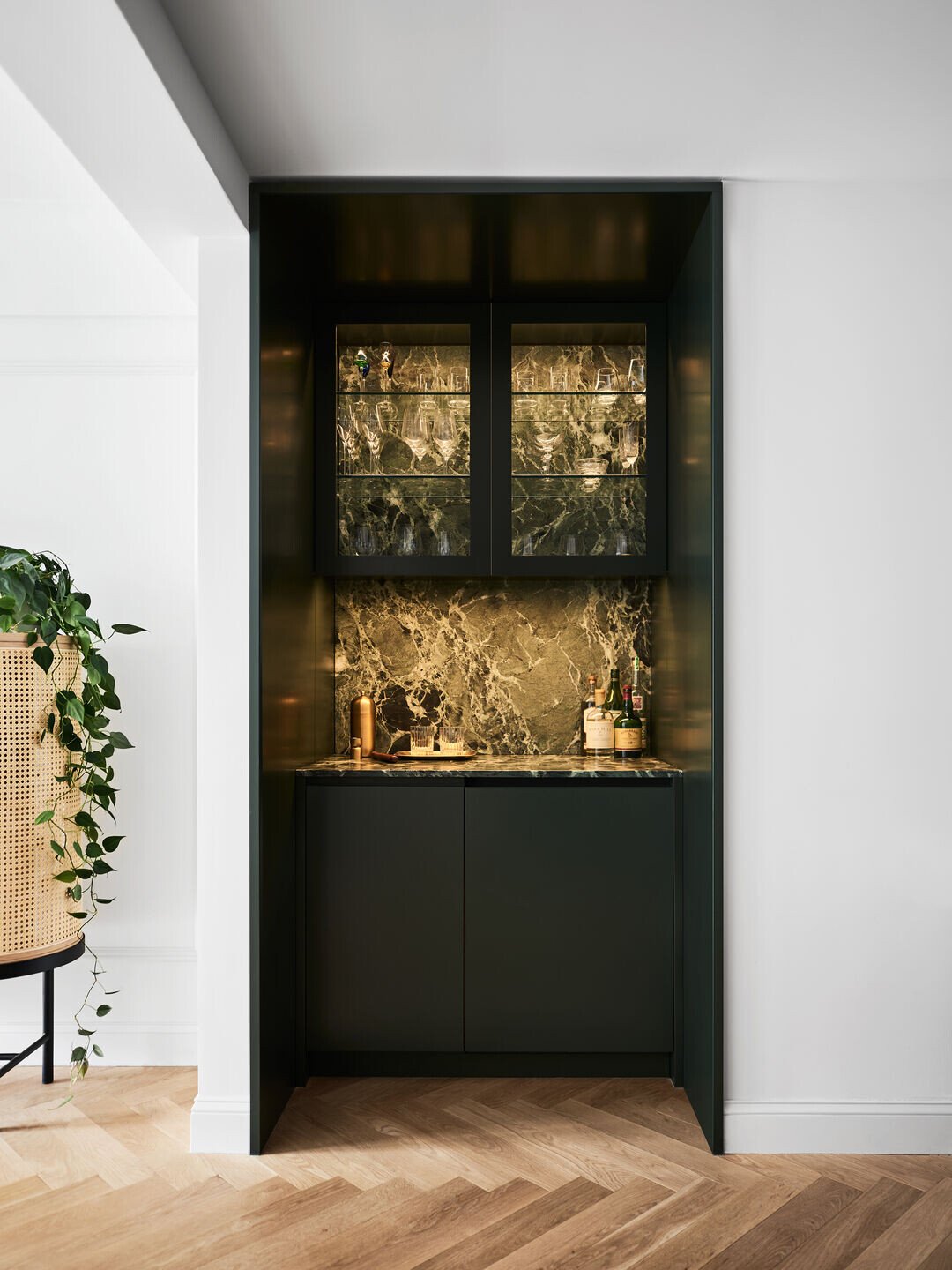
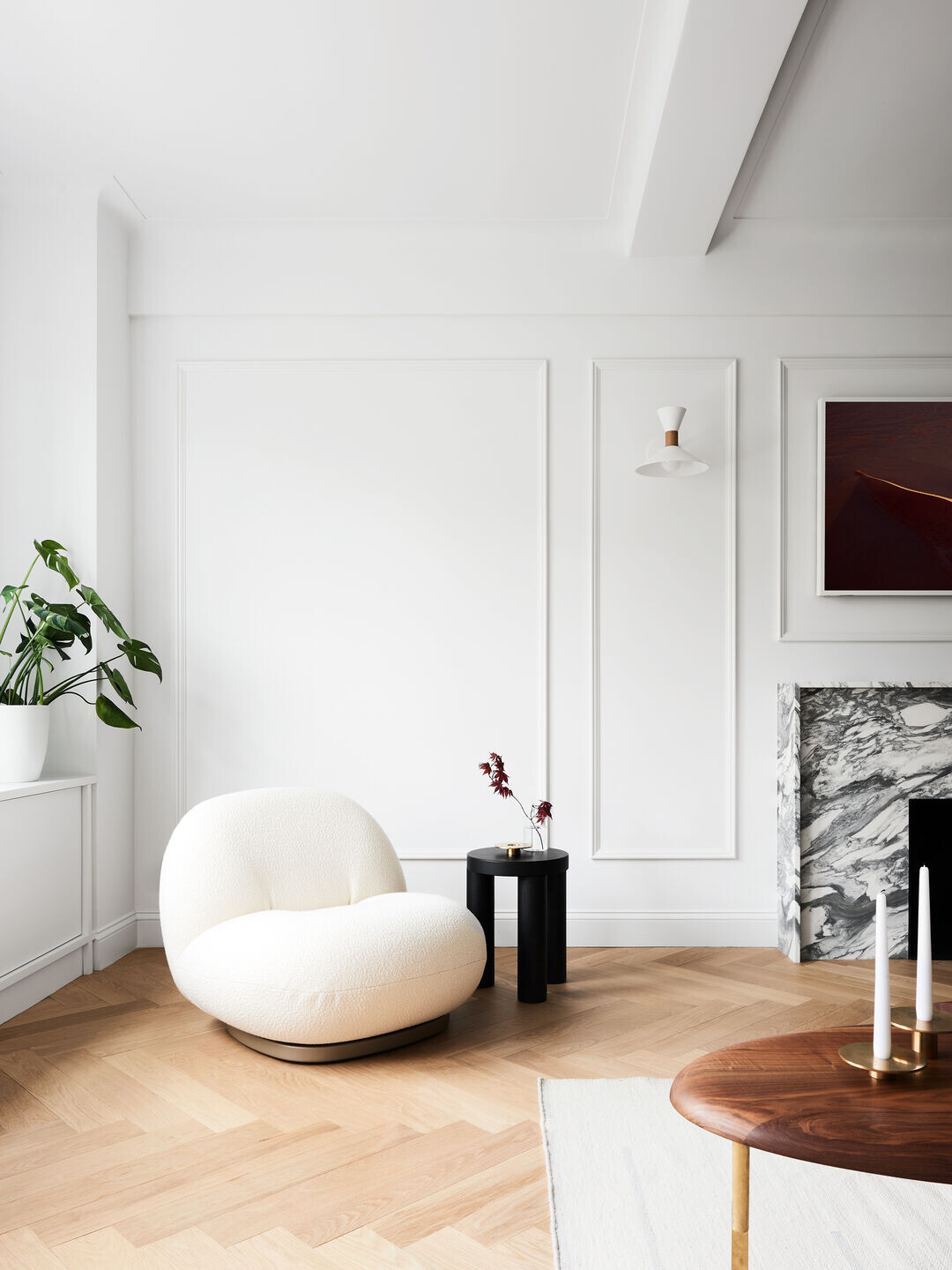
Throughout, Worrell Yeung inserts modern architectural elements to open space and guide circulation through the revised plan. In the entry foyer, a custom wood-and-fabric screen wall creates a porous divider revealing the newly open-format, light-flooded dining-living room beyond. Within, two new archways define transitions between the foyer and living area and the living area and bedrooms. Lined in minimalist arcs of dark wood, these thresholds translate traditional prewar arches into an emphatically contemporary form. Across the apartment, herringbone white oak replaces neglected floors, creating a timeless surface whose light hue brightens the space. “The apartment is light challenged, so the use of lighter oak helps brighten the space, while the darker oak of the thresholds highlights those transitional moments as contrasts,” says co-principal Max Worrell.
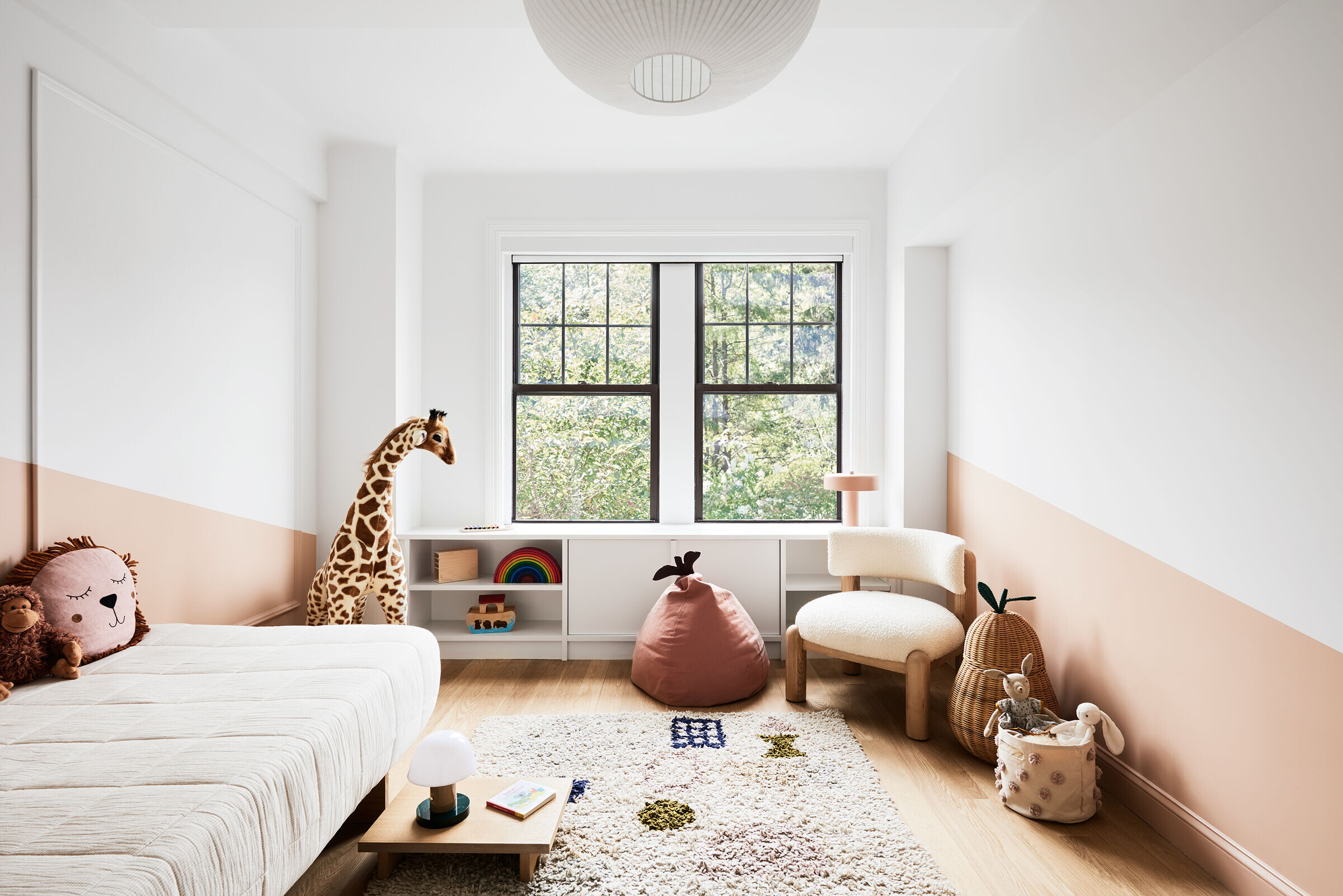
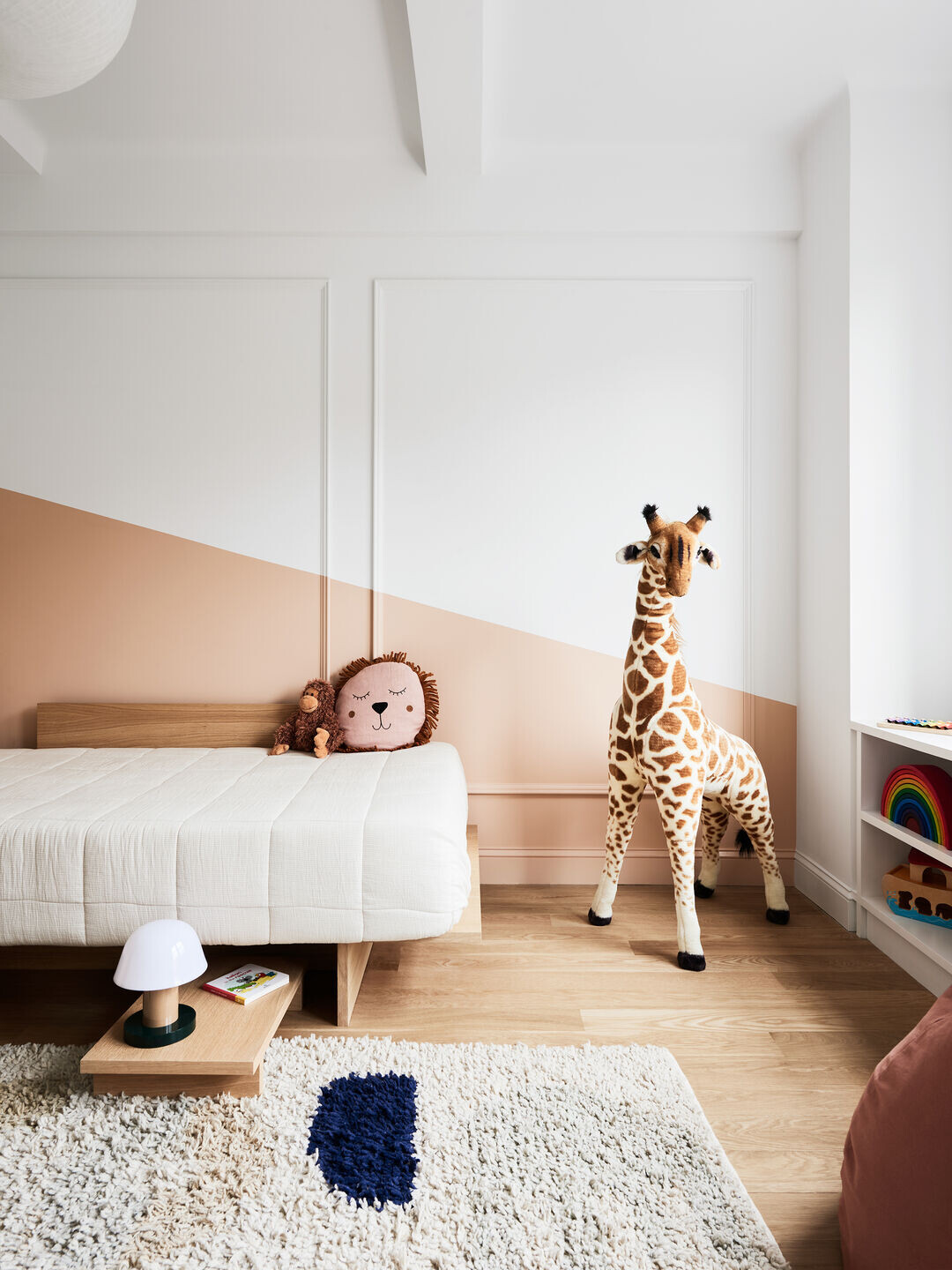
Elsewhere, angular blocks of veined marble are assembled into elegant built-ins and volumes inspired by geological stratum. In the living area, the fireplace is revitalized with a more modern marble hearth, while the kitchen receives white oak casework and a monolithic central island in Calacatta Turquoise Marble. In the living room, a dark bar lined in Verde St. Lucia marble embeds in the wall, contrasting otherwise understated material elements.
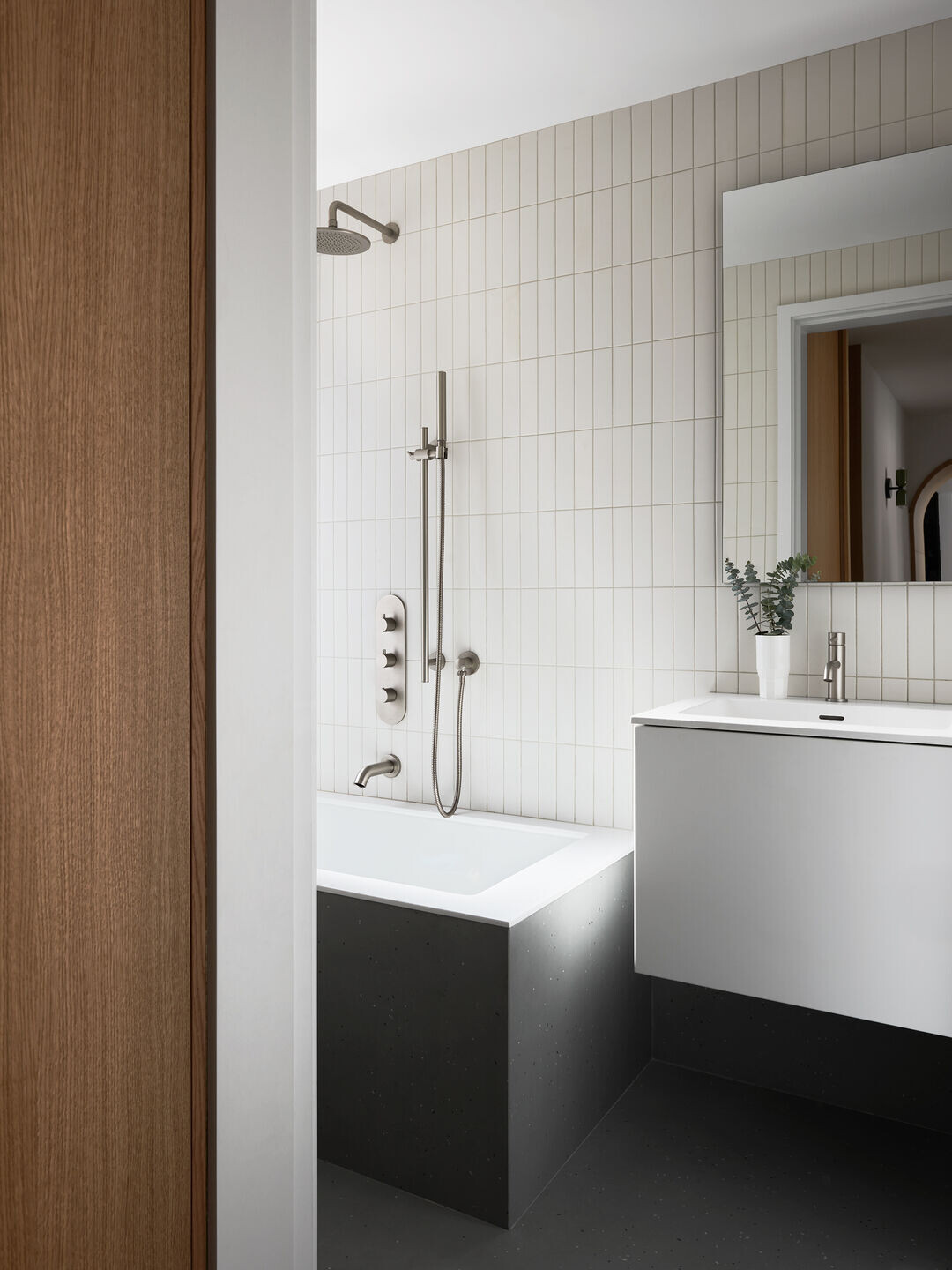
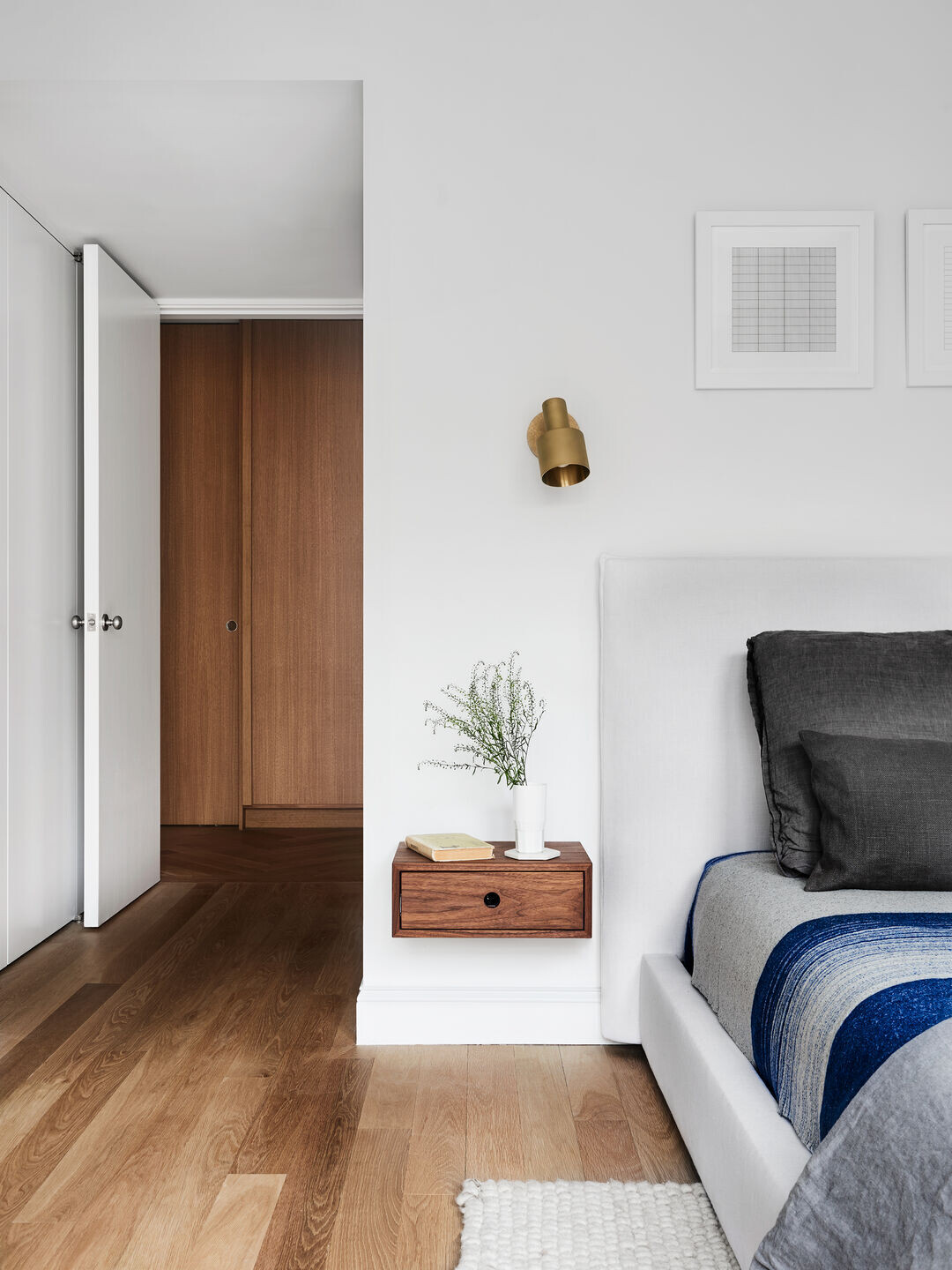
In the apartment’s more private areas, bedrooms and bathrooms are redesigned to maximize efficiency and harmonize color and texture. The main bedroom is reconfigured to take advantage of treetop views, while the main bathroom is finished with tadelakt walls, marble slab floors, and a marble-and-oak vanity. In these more private rooms, round and soft details contrast sharp and straight architectural forms.
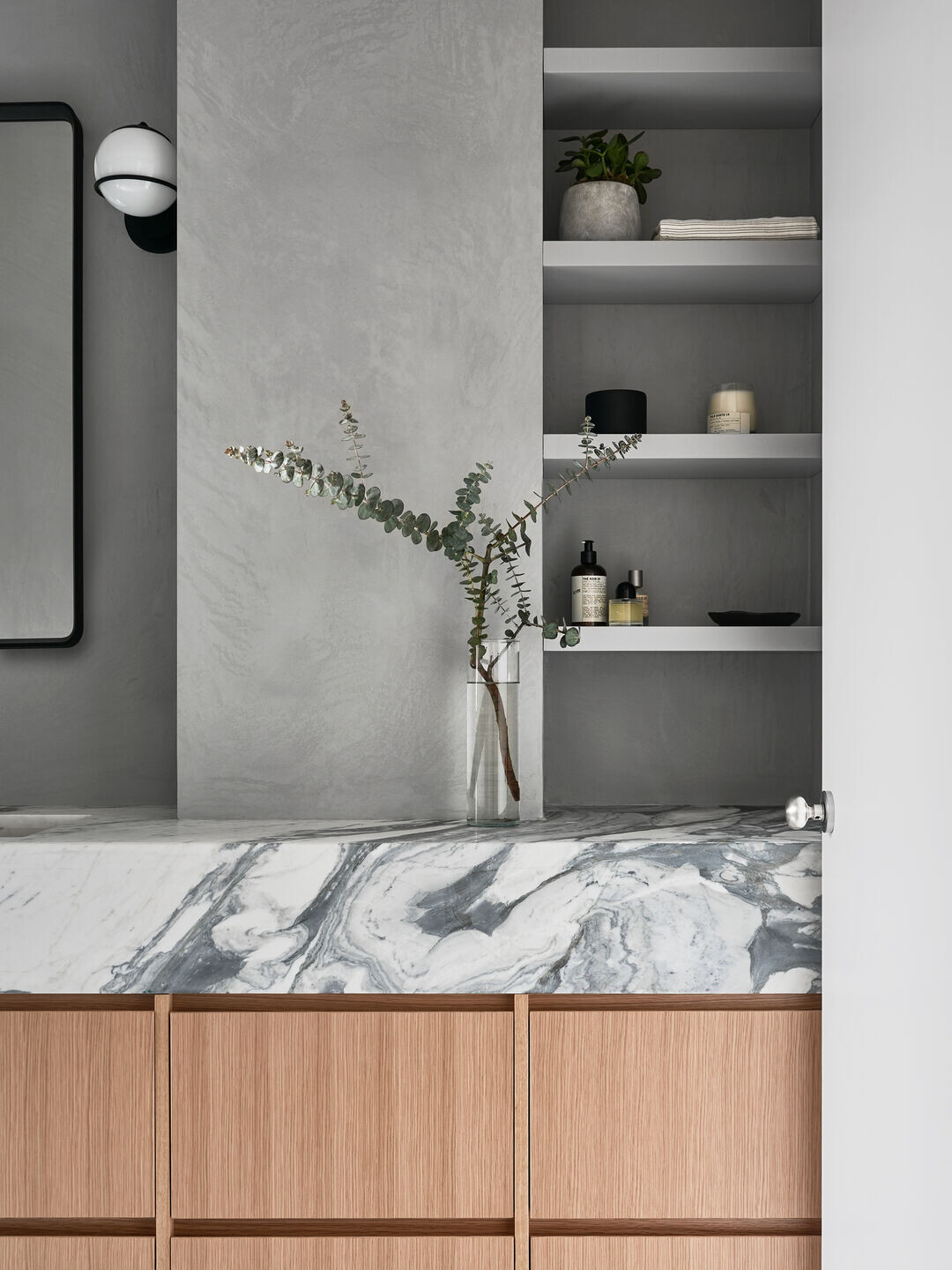
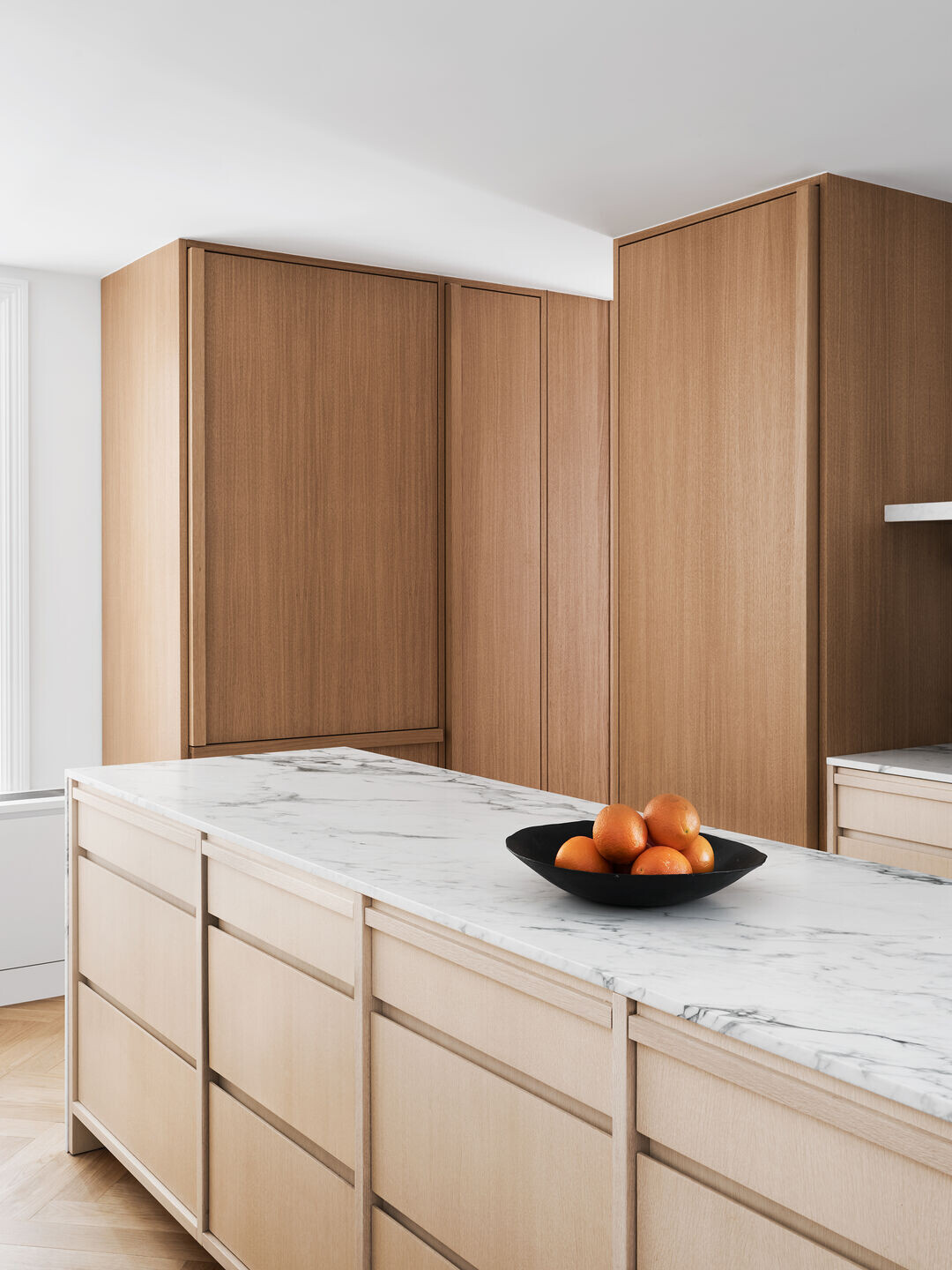
Much like the architectural design, the furnishings strike a balance between old and new, where iconic Scandinavian pieces blend with new pieces largely by American designers. For instance, in the dining area, a vintage brass Fabricius & Kastholm pendant is paired with a Blu Dot dining table and Carl Hansen dining chairs, while in the living room, a Muuto sofa is combined with classic Morten Gøttlerc chairs and a Pacha Lounge Chair by Pierre Paulin for Gubi.
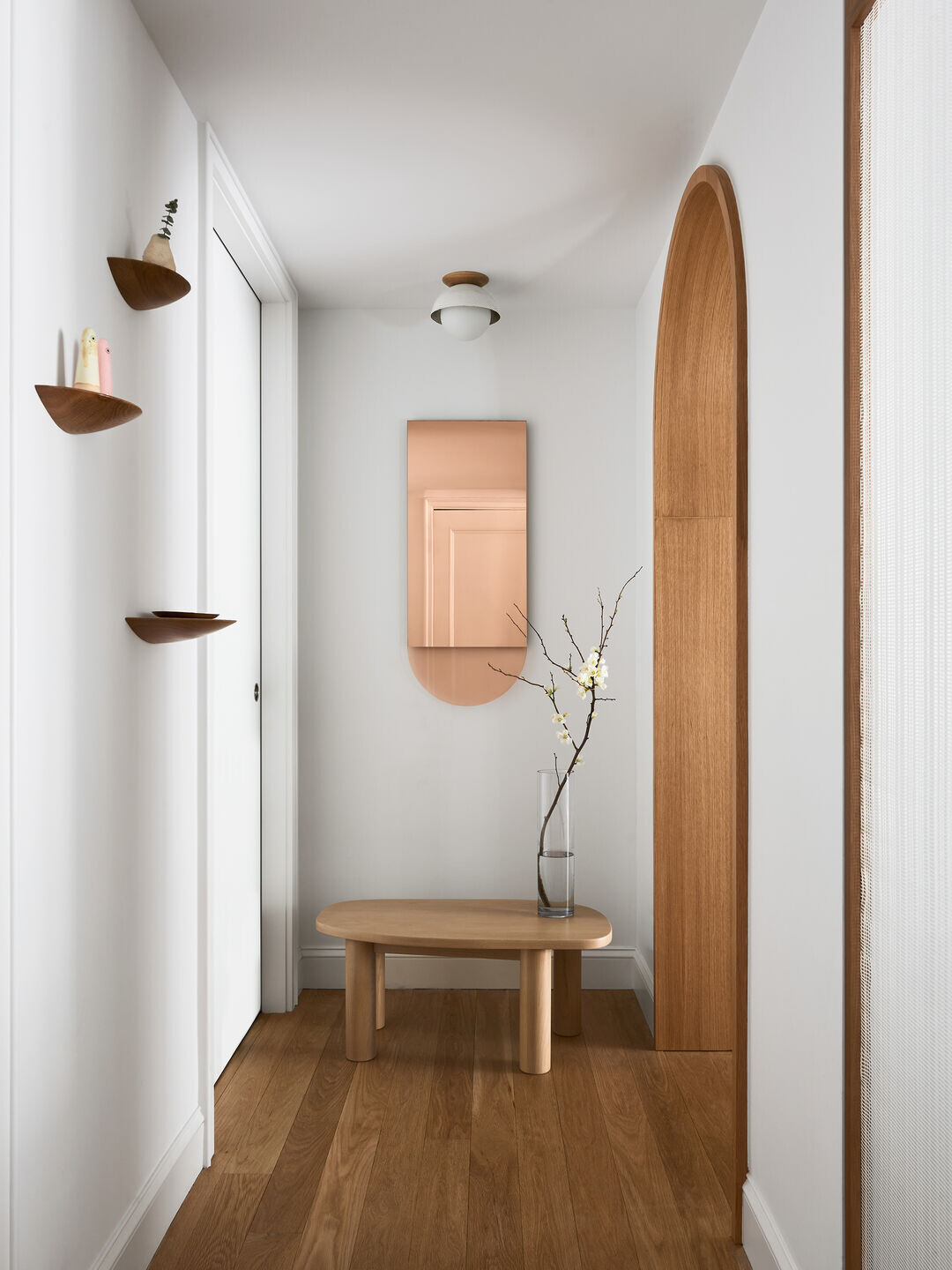
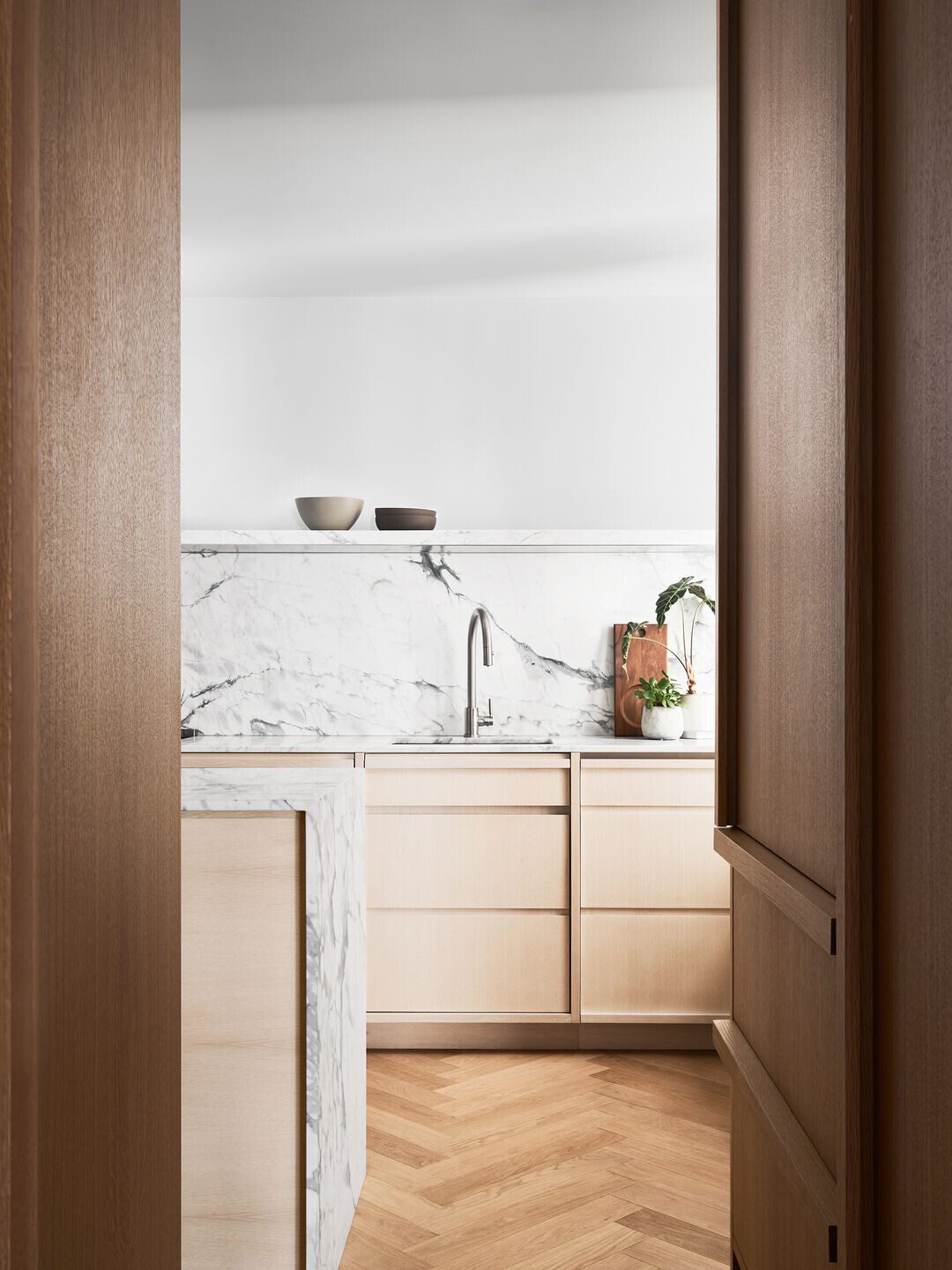
Says Worrell: “This project allowed us to test some of our more minimal, elemental ideas within a prewar apartment—to create a subtle and sophisticated design that deftly adapts for a modern family but doesn't overpower the charm of the prewar apartment.”
Adds Yeung: “Marrying prewar charm and contemporary sophistication, the minimal marble objects and natural oak elements create subtle, elegant contrasts against the historic herringbone floors and white walls of the apartment.”
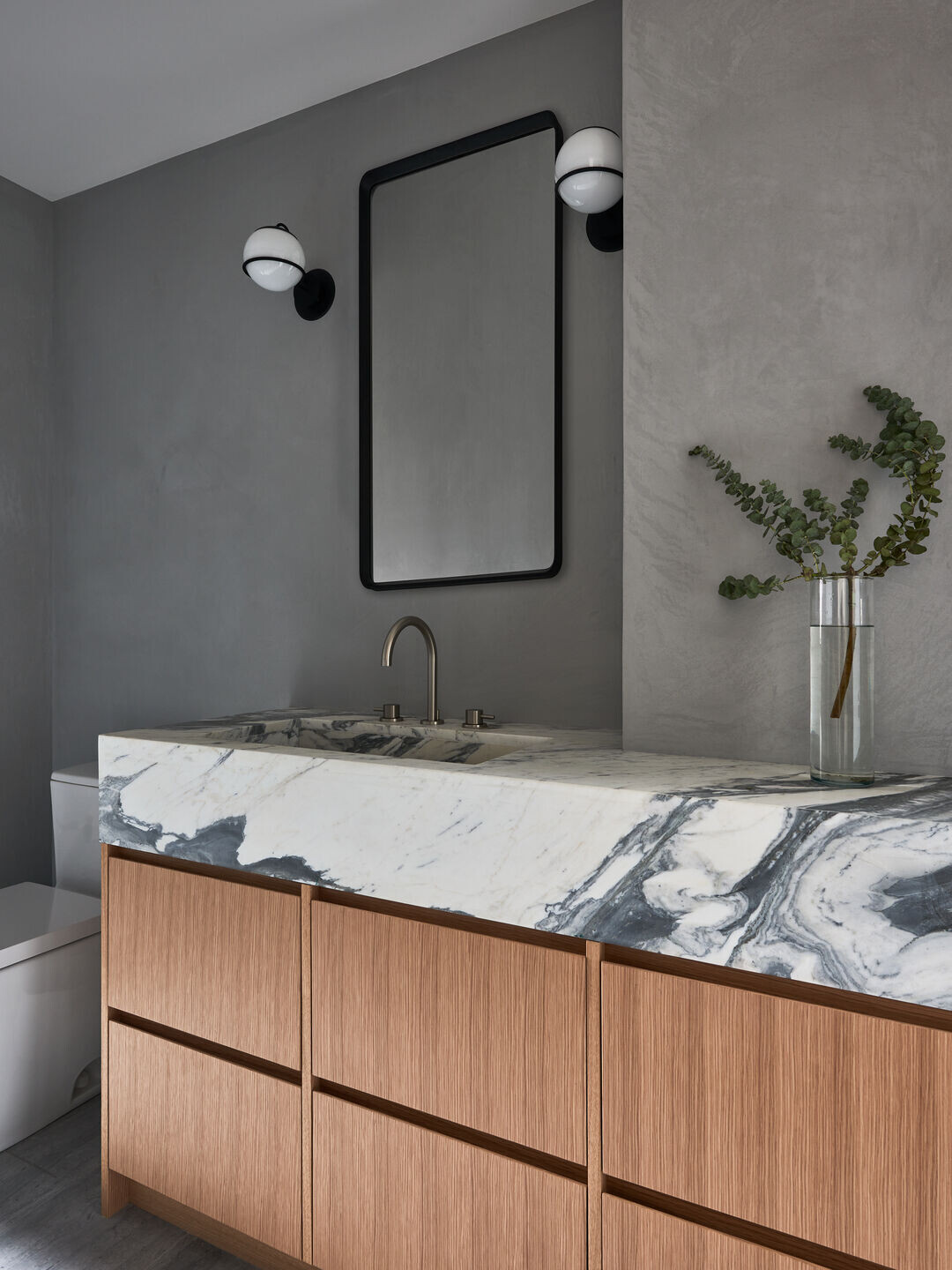
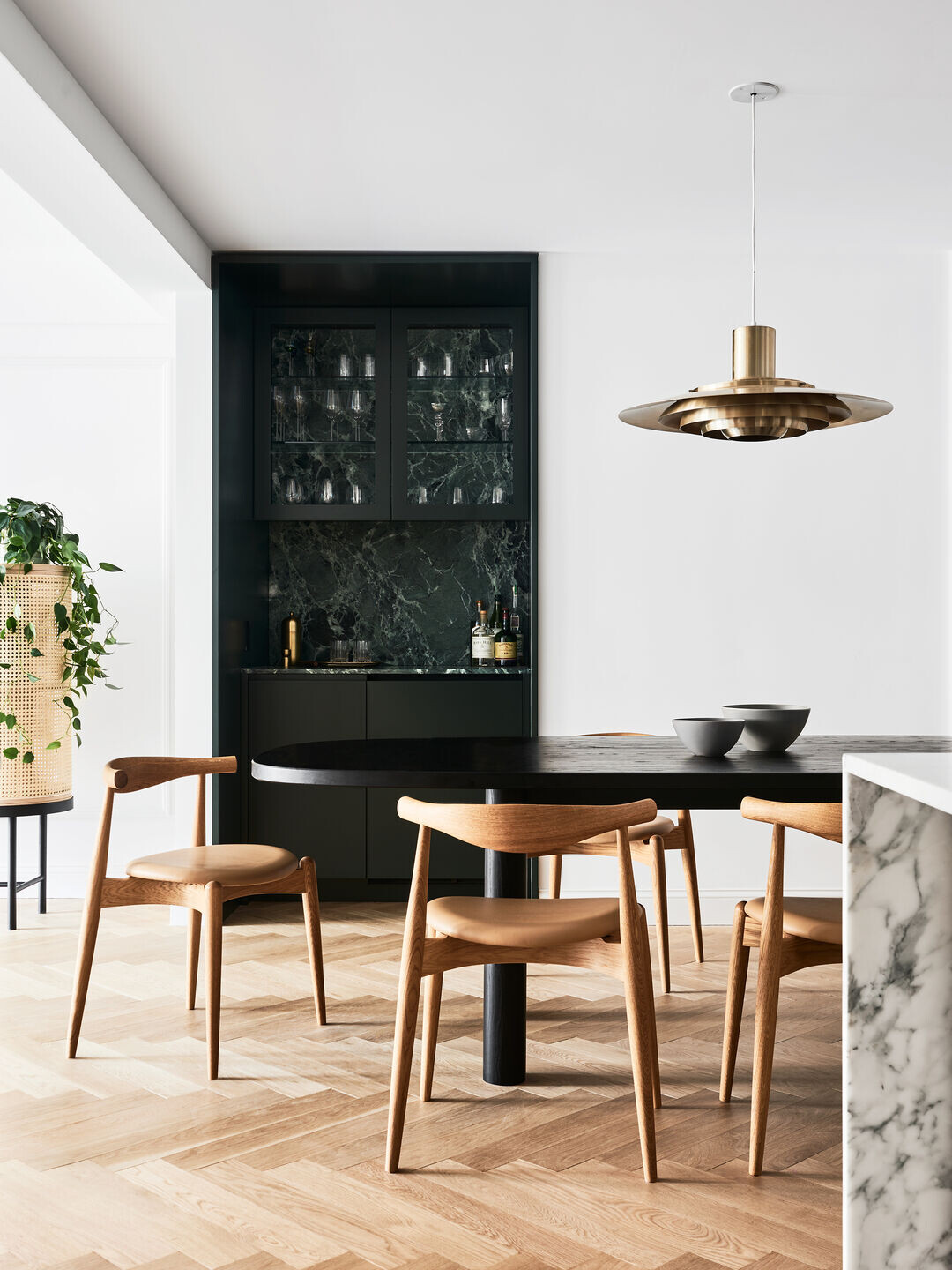
Team:
Architect & Interiors/FFE: Worrell Yeung (Jejon Yeung, Max Worrell, Beatriz de Uña Bóveda)
MEP Engineer: Jack Green Associates
Builder: Bednarz Construction
Photographer: Brooke Holm

Materials Used:
-Flooring: White Oak - Herringbone Pattern
-Stone: BAS Stone
- Bathroom fixtures: Graff M.E. 25
- Main Bathroom Floor Tiles: Pelle Grigio Vein Cut Marble from Stone Source
-Main Bathroom Vanity: Custom Design: White Oak Veneer and Arabascato Ovulato
Marble
-Main Bathroom Walls: Custom Tadelakt
-Bath #2 Floor: Mutina Primavera Tile
-Bath #2 Walls: Mutina Biscuit Tile - White
-Bath #3 Floor: Pelle Grigio Vein Cut Marble from Stone Source
-Bath #3 Walls: Mutina Biscuit Tile - White
-Entry Screen: White Oak and Knoll Fabric - Escala
Entry
-Arches: White Oak Veneer. Clear Matte Poly Finish
-Mirror: Ida Mirror #3 by Ben & Aja Blanc. Peach Mirror Glass and Brass
-Ceiling Mount Fixture: Flush Dome 8" by Allied Maker. Matte White Perforated Shade/ brass interior - American Oak - matte globe
-Shelves: Gridi Fungi Shelf by Menu. light oak
-Bench: Ohm Table Small by Sun and Six. White Oak. Tenna Oil
-Accessories: Ghost & Lava by Arhoj / Vulca mini vase by Ferm Living /
Office
- Desk Lamp: Flowerpot Table Lamp VP3 by &Tradition. Color peach
- Office Chair: Eames Aluminum Group Side Chair. Zinc Mesh Fabric
- Desk Stone: Verde Saint Denis from BAS Stone
Kitchen
- Millwork: White Oak Veneer. Clear Matte Poly Finish / White Oak Veneer. Stained White
- Stone: Calacatta Turquoise Marble by BAS Stone
- Counter Stools: Pavillion Counter Stool by &tradition. Oak - Black Lacquered
Dining
- Dining Table: Good Times 100" by Bludot. Black
- Dining Chairs: Elbow Chair by Carl Hansen & Søn. Oil Oak, Thor Leather
- Pendant: P700 Huge Pendant by Preben Fabricius & Jørgen Kastholm. Brass
- Oil Cruet: Marquina 1967
- Fruit Bowl: Handmade Large Ceramic Serving Bowl by 1220CeramicsStudio. Black
Bar
- Stone: Verde Saint Denis Marble from BAS Stone
- Accessories: Alir Wine Cooler, Cocktail Shaker, Measuring Cup & Ice Tongs by House
Doctor. Brass
Living Room
- Fireplace Stone: Arabascato Ovulato Marble from BAS Stone
- Couch: Connect Modular Sofa Corner by Muuto. Kvadrat Remix 123 Fabric
- Chairs: MG501 Cuba Lounge Chair by Carl Hansen & Søn. Oak Oil -Cotton
- Lounge Chair: Pacha Chair Swivel by Gubi. Cream
- Rug: Rain - Dusty White by Nordic Knots
- Floor Lamp: Hashira Floor Lamp by Menu
- Table Lamp: Cesta Table Lamp by Santa Cole
- Ottoman: Bumper XL by BluDot. Vesper Olive
- Side Tables: Offset Stool by Resident. (1 Natural Oak / 1 Black stained oak)
- Credenza: Be My Guest Sideboard by Warm Nordic
- Wall Sconces: Dual Cone Sconce by Allied Maker. Matte White, White Oak
- Kids Desk & Chair: Little Architect by Ferm Living. Dark Green
Main Bedroom
- Floor Mirror: Euclid Mirror by Coolican & Co.Solid Black Walnut, Brass joinery
- Desk: Edel Table Mini by Thomas Jenkins and Sverre Uhnger. Solid Walnut, Brass
details
- Chair: Model 77 Side Chair by J.L.Møllers. Walnut / Woven Natural Seat
- Desk Lamp: 'Chipperfield w102' lamp by Wastberg. Brass
- Floor Lamp: TMM FloorLamp by Santa Cole. Walnut
- Rug: Peas Rug Light Gray by Hay
- Bed: The Wythe Bed by Maiden Home
- Night Stands: Floating Nightstand by Krovel Made. Walnut
- Ceiling Lamp: Concentric 15" by Allied Maker. walnut/brass/matte globe
- Wall Sconces: Composer Sconce by Allied Maker. Sandwashed Brass
Kid’s Bedroom
- Daybed: Kona Bed by Ferm Living
- Bedside table: Kona Side table by Ferm Living
- Pendant: Strand Pendant Lamp Medium by Muuto
- Pillow: Safari Cushion Lion - Dusty Rose
- Bedside Lamp: Setago JH27 table lamp by &tradition
- Desk Chair: Harper Fabric Accent Chair
- Desk Lamp: Punk Lamp Pink by BluDot
- Pouf: Pear Bean Bag by Ferm Living
- Rug: Dream Rug in Bright by Minna
Hallway
- Wall Sconces: Up Down Sconce by In Common With. Reed Green / Black
Main Bathroom
- Vanity: White Oak Veneer. Clear Matte Poly Finish / Arabascato Ovulato Marble from
BAS Stone
- Wall Sconces: Model 237/1 Sconce by Astep. Black Finish
- Mirror: Norm Rectangular Wall Mirror by Menu. Black
Other Bathrooms
- Wall Sconce: Mini Orb by Allied Maker. Nickel / Glass Matte White
- Toothbrush holder: Wall Toothbrush Holder by Norm for Menu. White
-Soap Dispenser: Wall Soap Pump by Norm for Menu. White
-Bath Rugs: Various Bath Mats by Quiet Town
- Mirror: Strap Mirror by Hay. Army Green
-Shower Curtain: Wide Waterproof Linen Shower Curtain Extra Long by Sand Snow
Linen




