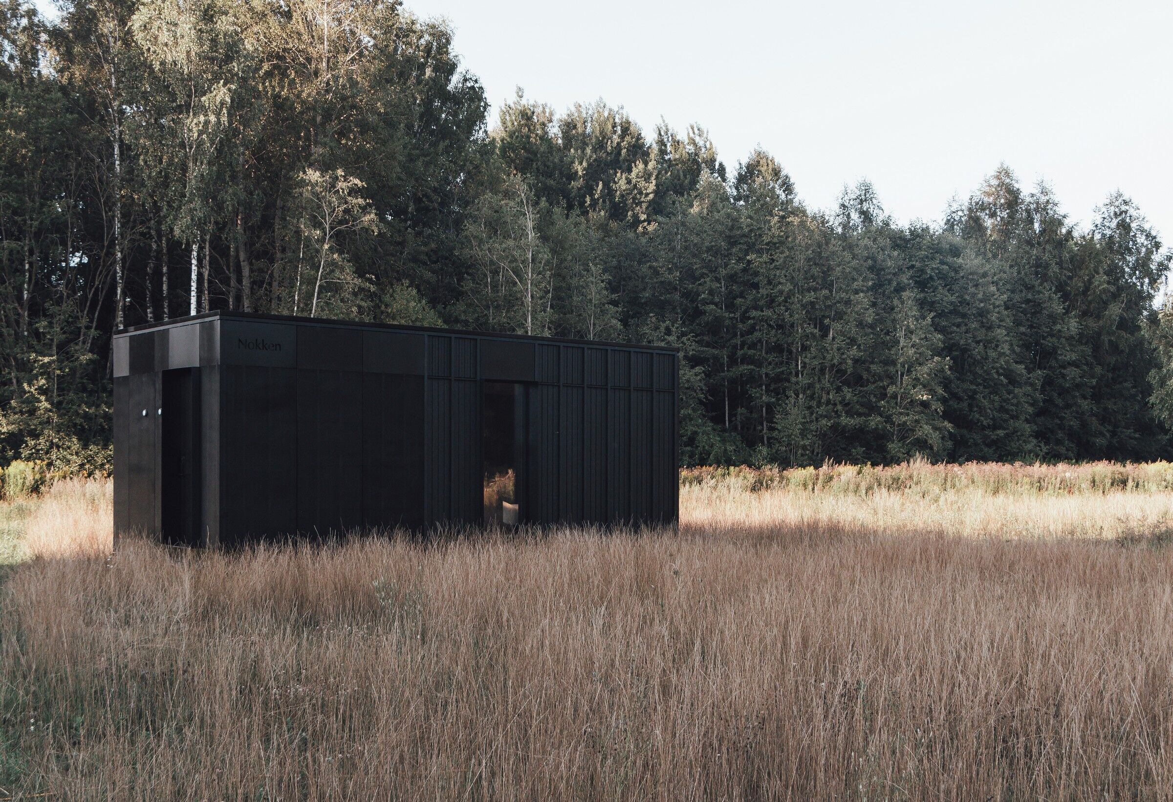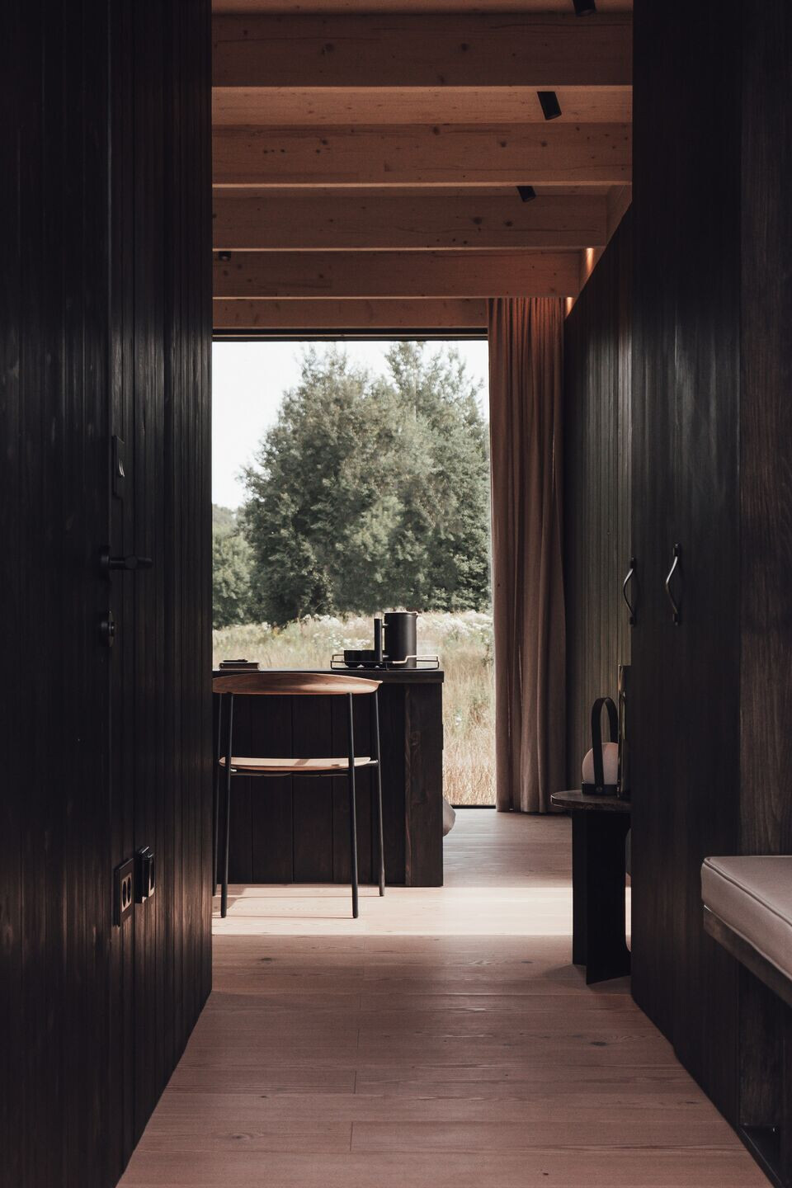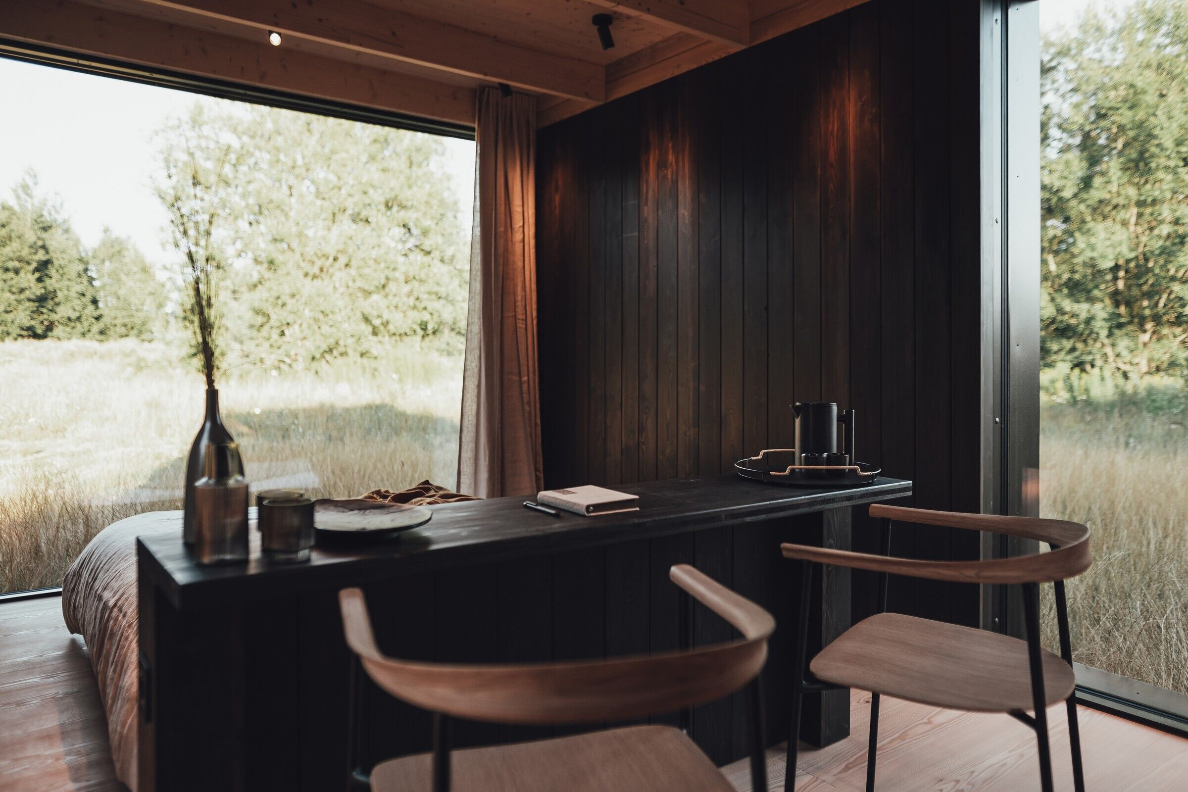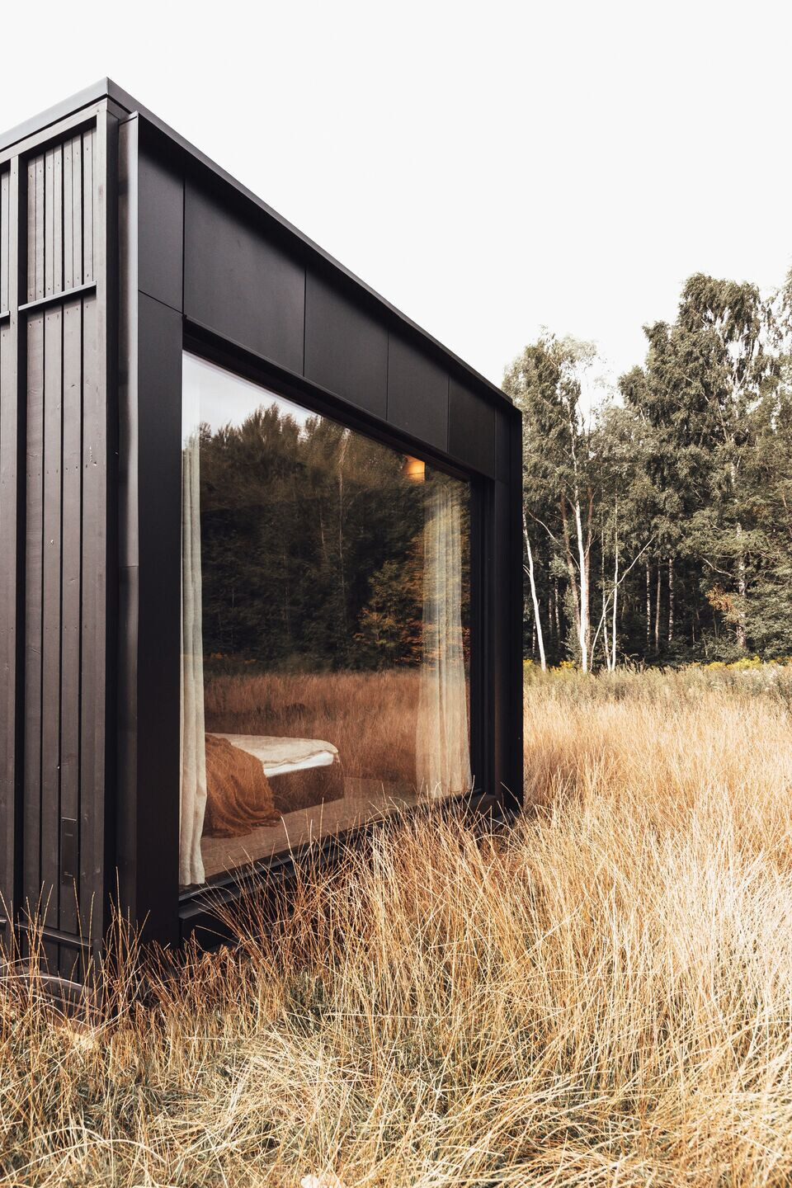UK-based interior design and branding studio Aylott + Van Tromp have designed prefab modular cabins called ‘Nokken’ specifically devised to adapt to any hospitality needs. Developed post the prior two years of pandemic, where the hospitality industry majorly suffered, the Nokken cabin aims to help hotel operators to launch and scale up their services at ease.

To cater to a diverse range of operators, from small start-ups to multinational corporations, and to adhere to their design language and identity, the cabin can have customized and commercialized design options, from finishes to fixtures and co-branded aspects.

Encased in perforated metal and stained European larch, the cabin’s design comprises two main zones – the living area and room capsules, each adjustable to accommodate a variety of functions as per the location and need. Each cabin uses sustainable materials and methods to blend in with its surroundings.

Creating contrast to the cabin’s dark stained larch walls, floorings and ceilings in pale European larch, produce striking interiors. The headboard also serves as a dining table, optimizing space. Natural light is abundant in the cabin, owing to the floor-to-ceiling windows, creating a seamless connection with the outside landscape.

Each unit takes almost 10-12 weeks to be built and can be directly delivered to the desired location, allowing its application in any place. Once everything is in place, the services are embedded into the outlets at the bottom of the unit.

Designed to be extremely versatile, Nokken can function as anything imagined, from a retail space to a restaurant, from a spa to beautiful accommodations. Aylott and Van Tromp envisage the cabins to be placed in clusters in remote and serene locations to be developed as landscape hotels, providing a glamping-like feel but with high-end hotel amenities and experience.


























