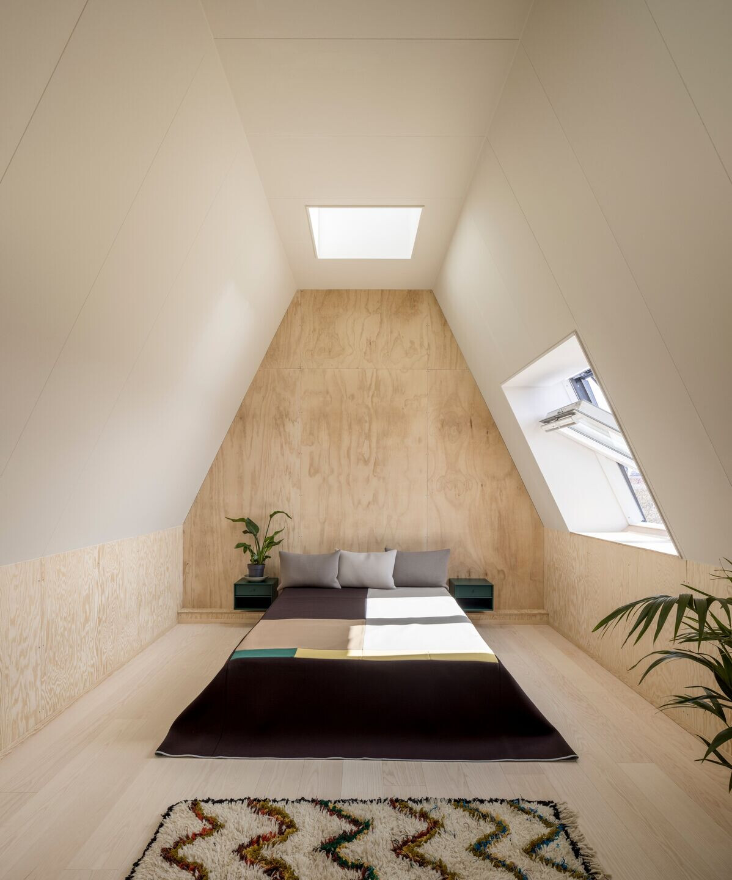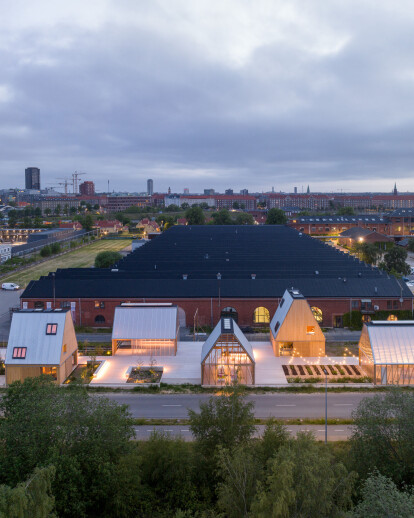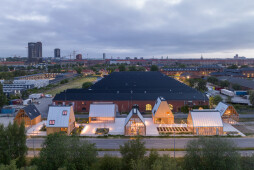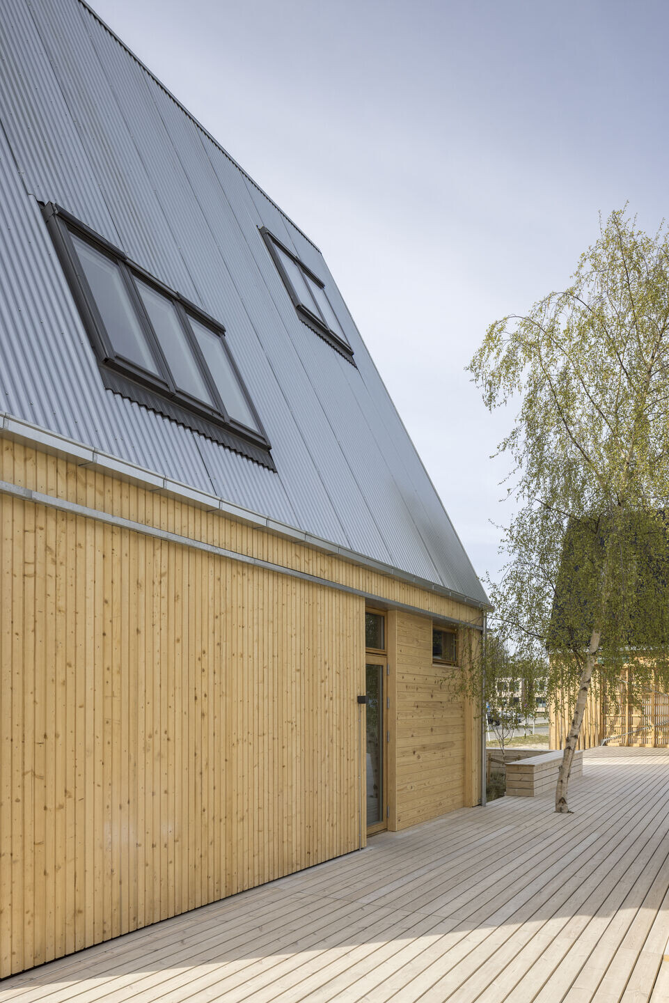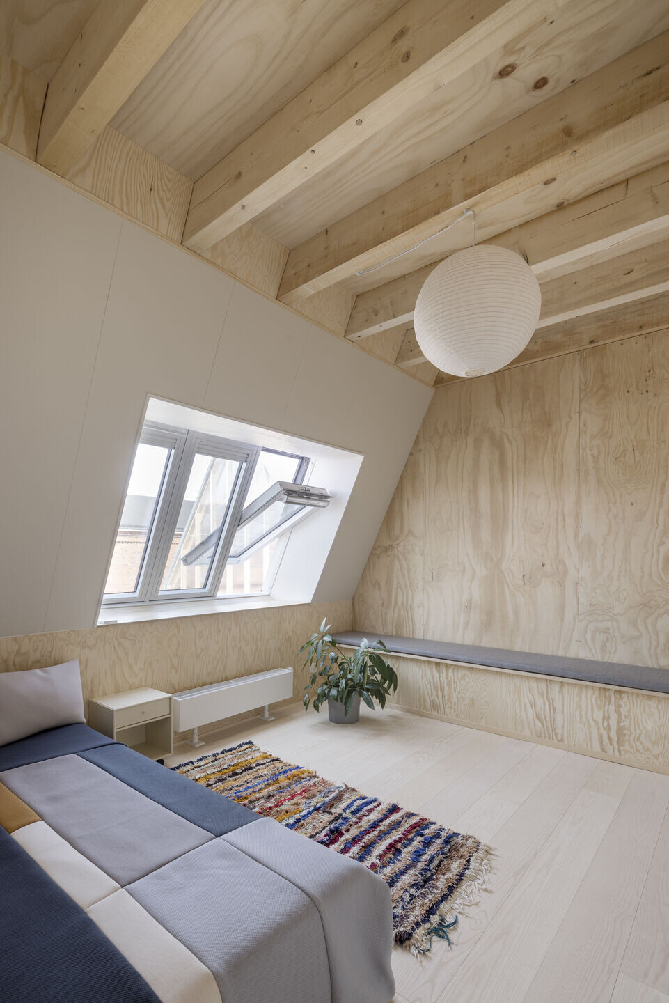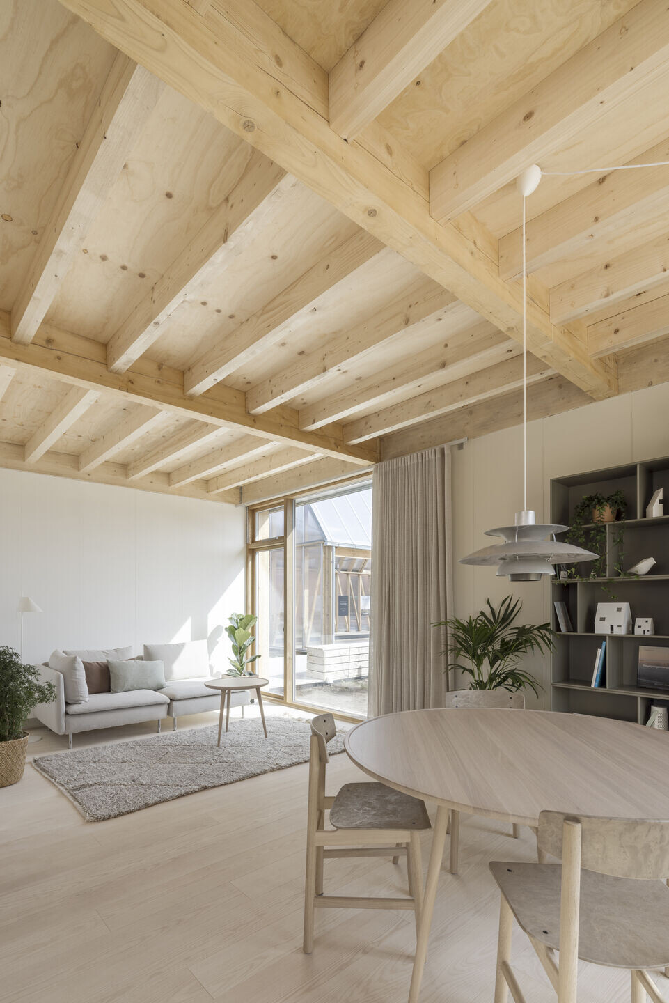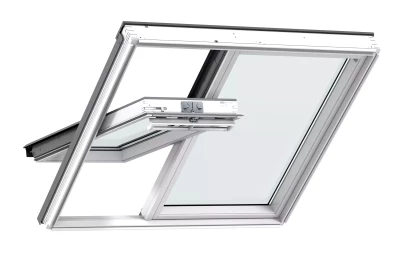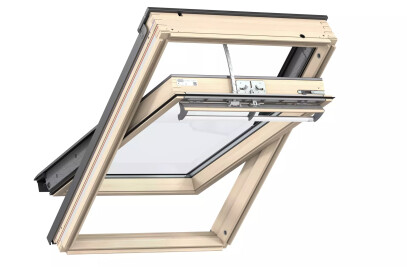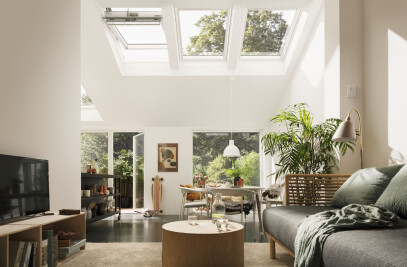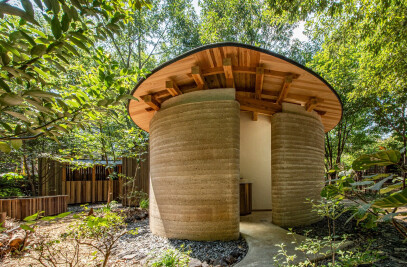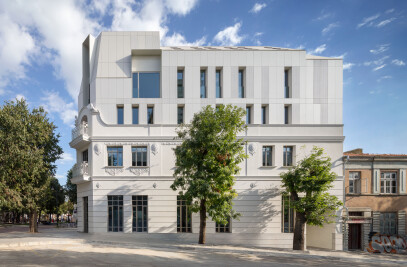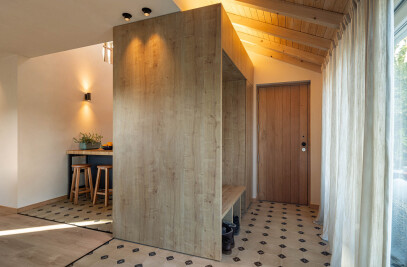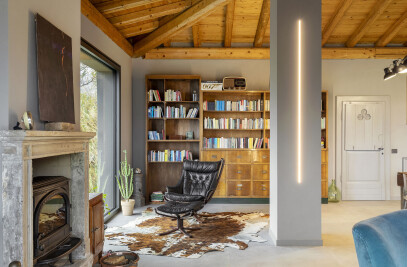We are proud to be a part of Living Places Copenhagen – seven prototypes that show how we can develop sustainable buildings with a three times lower CO2 footprint and a first-class indoor climate. Living Places concept holds the lowest CO2 emissions in Denmark, demonstrating that we do not have to wait for future technology to build more sustainably.
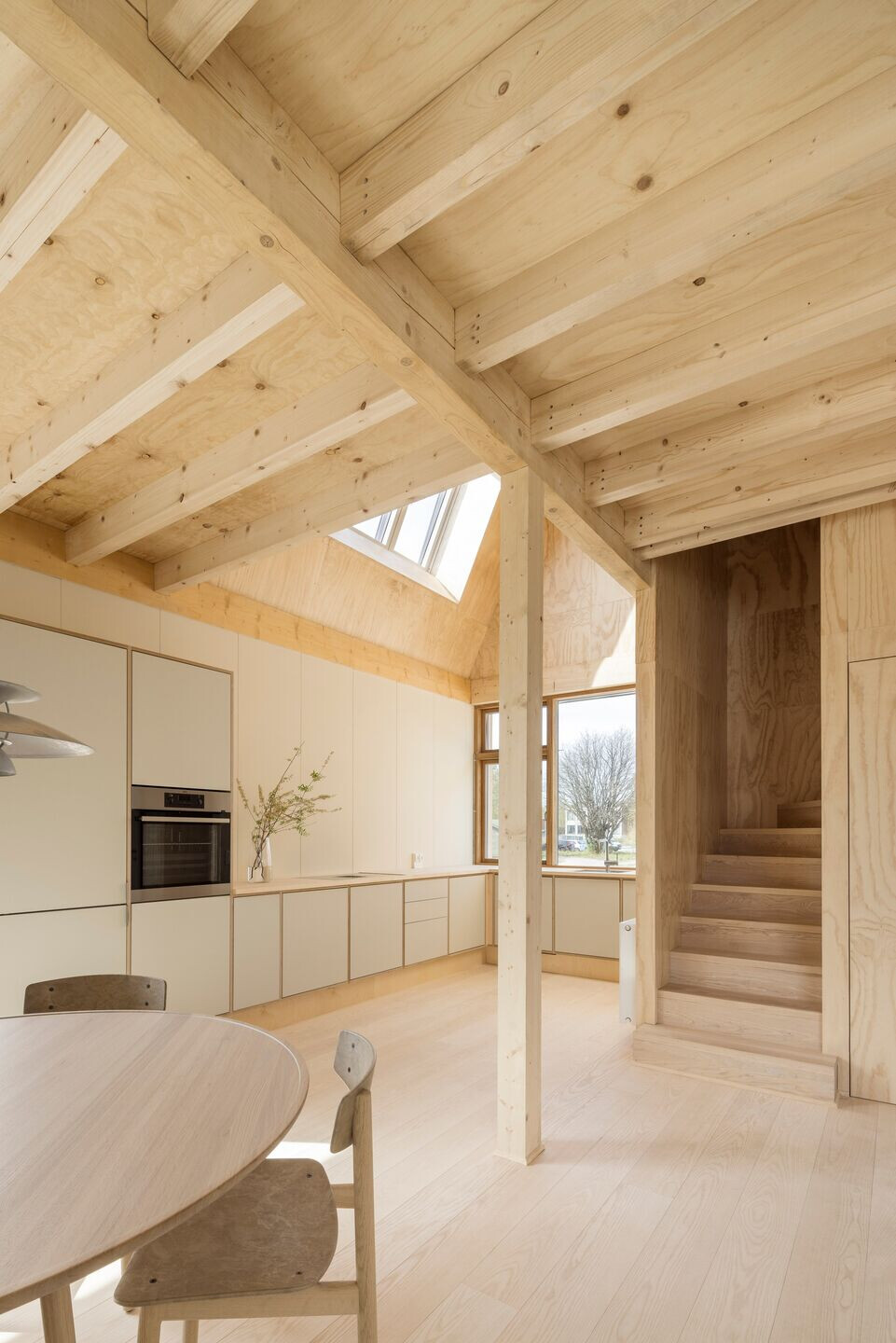
The vision of the overall concept - Living Places – which was initiated by EFFEKT, Artelia and the VELUX Group, is to lead the way within the building industry and show how rethinking buildings can help solve some of the global climate and health challenges. The concept is based on five key principles: homes should be healthy, affordable, simple, shared over time and scalable. These principles can be applied to new or existing buildings and communities.
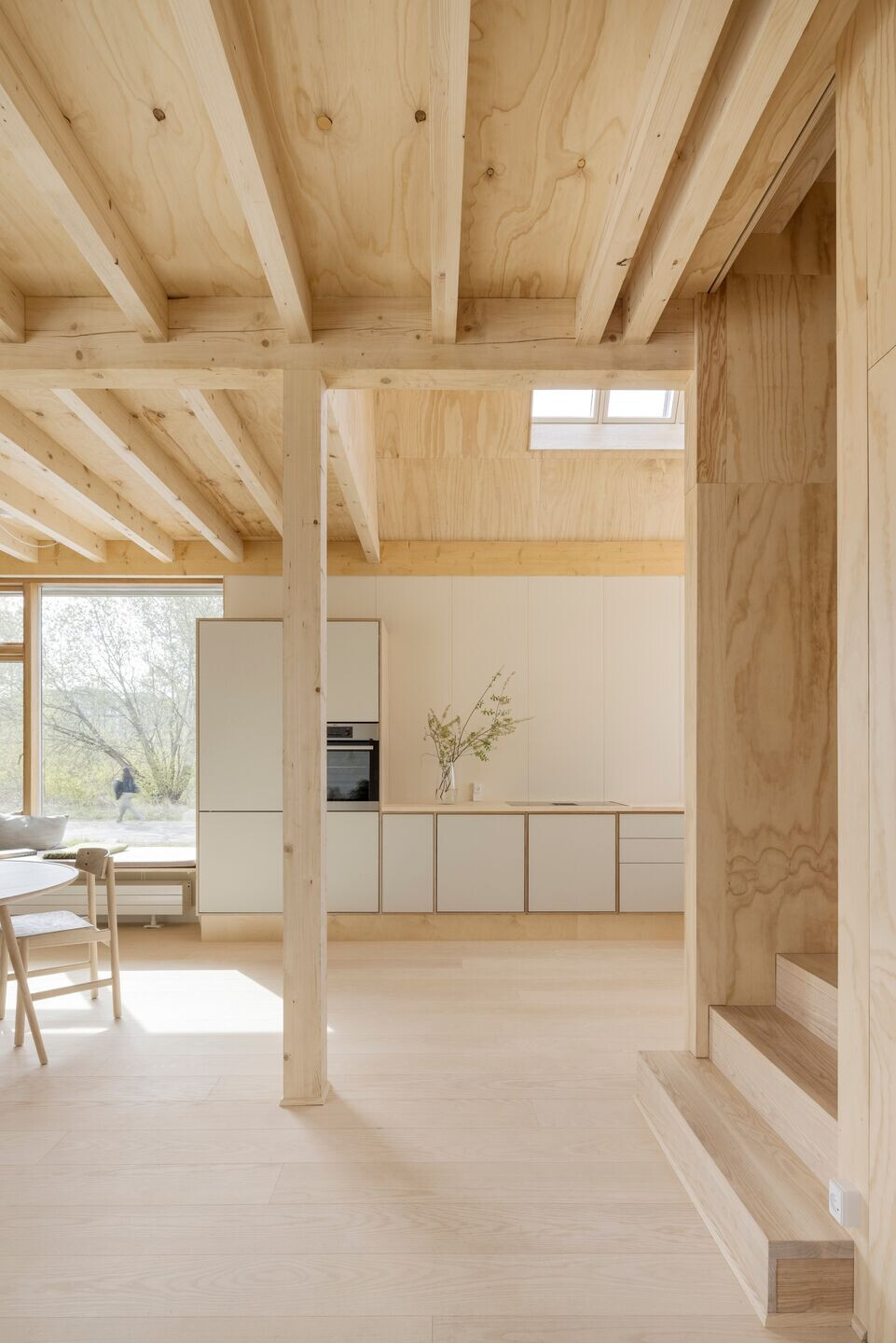
The building industry accounts for 34% of the global energy consumption and 37% of the global CO2 emissions , and in the latest report from the UN's climate panel, it is clear that low carbon solutions must be scaled and implemented – also in the building industry. One of those solutions can be experienced in Copenhagen from today. Living Places Copenhagen demonstrate a new way of building homes with a CO2 footprint of 3.8 kg/CO2/m2/year – three times lower than the current Danish legislation of 12 kg CO2/m2/year – and to a price that matches the market price for a one-family house or rowhouses at scale. Furthermore, Living Places Copenhagen is designed with a strong focus on creating a healthy indoor climate using daylight and fresh air and it delivers best in class indoor climate.
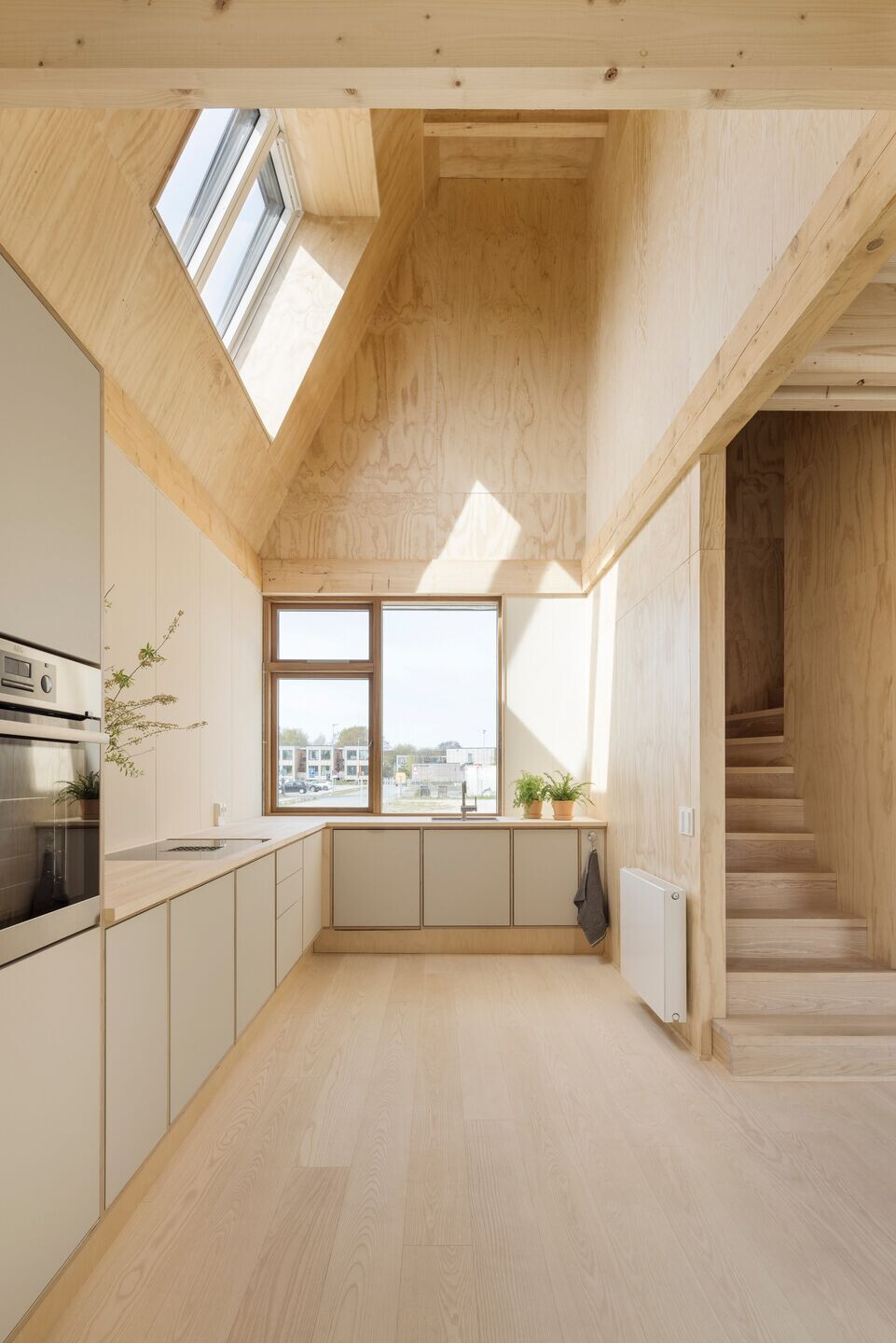
“Although it may seem risky to be at the forefront of the green transition, there are even greater risks associated with "business as usual". First and foremost because construction today contributes directly to worsening the climate crisis and threatens the living conditions of our descendants, but also because the reduction requirements will come within a few years no matter what. The inescapable logic is that we can only continue to build if we can adapt and make it climate neutral, and that this will be a condition for future buildings. In other words, there is no future for "business as usual”, says Sinus Lynge, co-founder of EFFEKT.
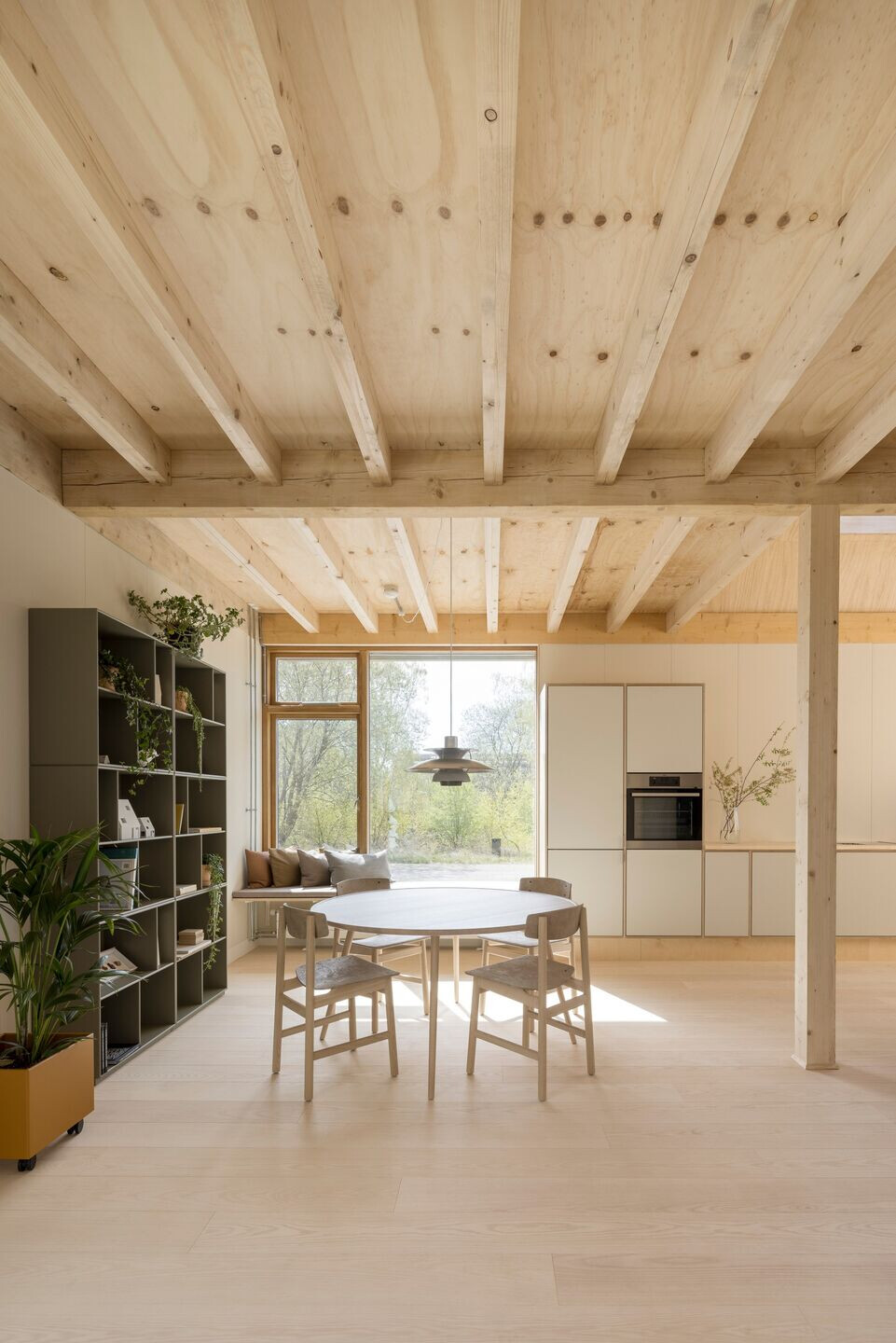
The materials, solutions and knowledge are already here
As a part of The Living Places Copenhagen project, EFFEKT, Artelia, the VELUX Group and Enemærke & Petersen, have carried out a complete Life Cycle Assessment. This means that each material, design and building technique has been carefully considered and mapped in terms of the emissions they project compared to a typical Danish household. Based on this, the partnership has built prototypes, showing that we do not have to wait for future technology to build homes that benefit both people and the planet.
“The green transition is a team sport that requires a new level of knowledge sharing between all parties of construction projects and close cooperation through all phases towards a common goal. Living Places Copenhagen is precisely the result of such a partnership, but in reality, all companies in the industry should work together on similar goals and share knowledge, results and progress, so that we can stand on each other's shoulders”, says Sinus Lynge.
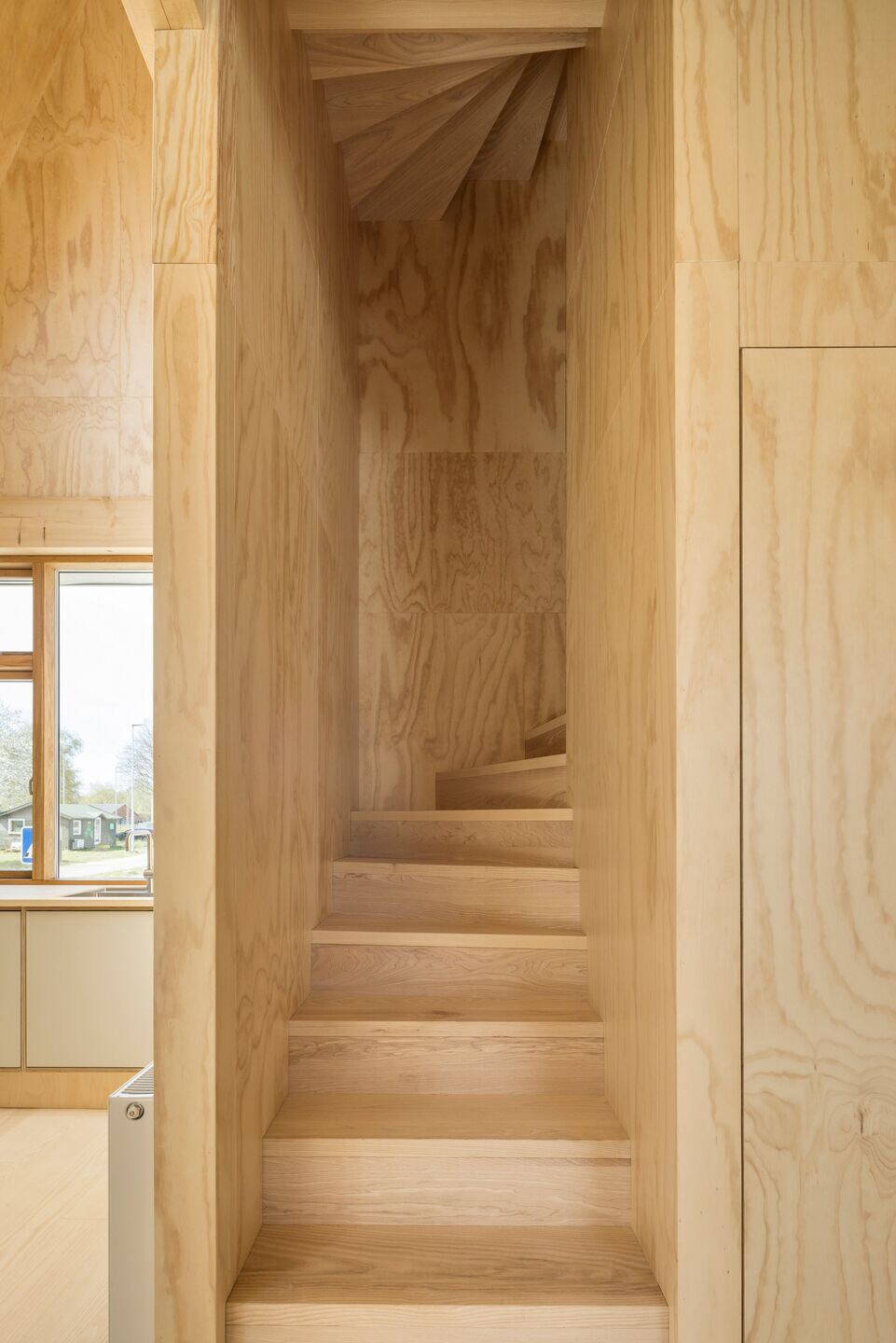
Partner project of UNESCO World Capital of Architecture 2023
Living Places Copenhagen showcases a total of seven prototypes – five open pavilions and two completed full-scale homes which open to the public on Earth Day on the 22nd April. As an official partner to the UIA World Congress of Architects in Copenhagen, Living Places Copenhagen will host a programme of debates and activities designed to drive and accelerate change in the building industry.
“We hope it is not the dry numbers the visitors will remember when they pass by Living Places Copenhagen, but rather the experience of being embraced by homes that create a good framework for life, form communities between people and connect people with nature through light, air, materials and plants and through the home's direct contact with both sky and earth. Because it is precisely through architecture that we have the opportunity to shape and reinterpret our relationship with nature on all levels”, Sinus Lynge concludes.
